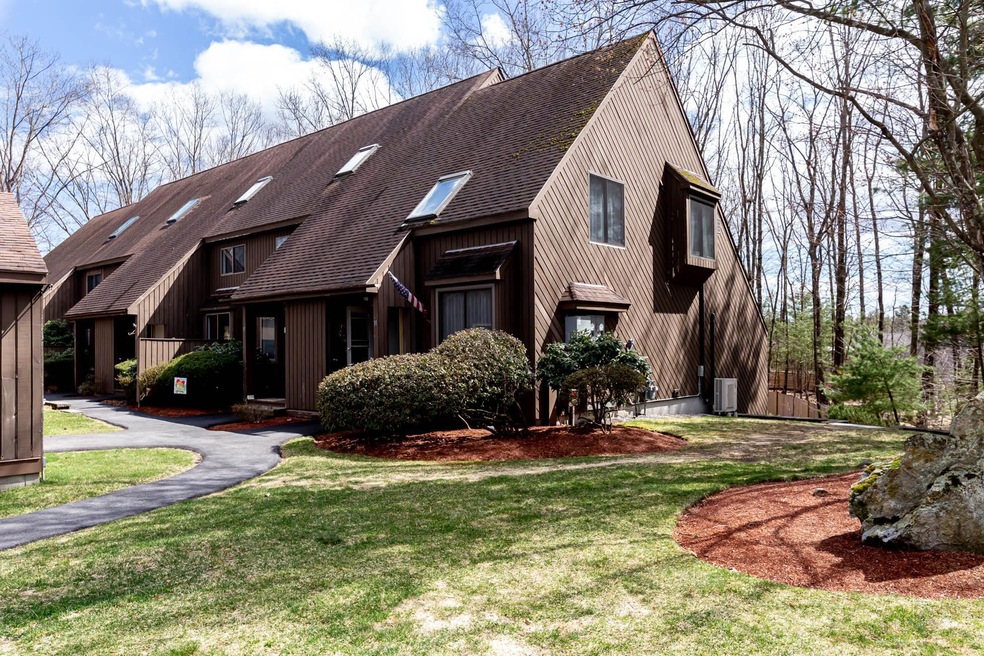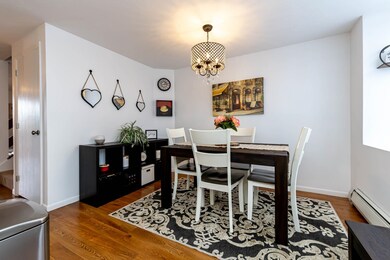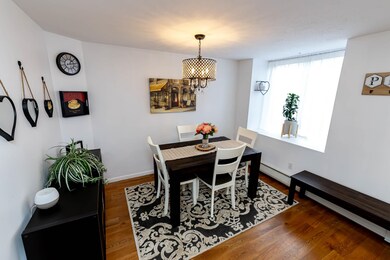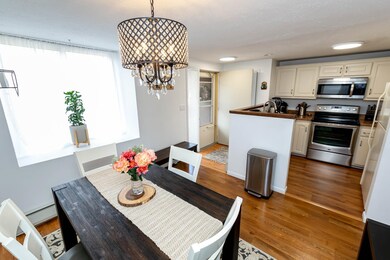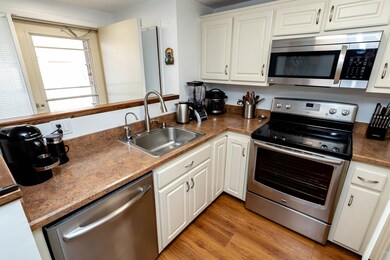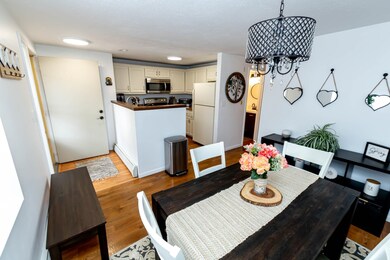
31 Silverton Dr Unit U76 Nashua, NH 03062
West Hollis NeighborhoodHighlights
- In Ground Pool
- Deck
- Cul-De-Sac
- Clubhouse
- Wood Burning Stove
- ENERGY STAR Qualified Skylights
About This Home
As of June 2022Completely remodeled 2 Bedroom/2 bath Townhouse at amenity rich Westgate Crossing is ready for it's new owners. Open House on Saturday from 11-2 but showings start right away. Text or call Elena at 603-738-6428 to schedule your showing today.
Townhouse Details
Home Type
- Townhome
Est. Annual Taxes
- $3,798
Year Built
- Built in 1982
Lot Details
- Cul-De-Sac
HOA Fees
- $350 Monthly HOA Fees
Home Design
- Concrete Foundation
- Poured Concrete
- Wood Frame Construction
- Shingle Roof
- Wood Siding
Interior Spaces
- 3-Story Property
- Ceiling Fan
- Wood Burning Stove
- Wood Burning Fireplace
- Dining Area
Kitchen
- Electric Range
- Microwave
Flooring
- Carpet
- Vinyl Plank
Bedrooms and Bathrooms
- 2 Bedrooms
- ENERGY STAR Qualified Skylights
Finished Basement
- Walk-Out Basement
- Basement Fills Entire Space Under The House
- Connecting Stairway
- Interior Basement Entry
- Laundry in Basement
- Basement Storage
Home Security
Parking
- 2 Car Parking Spaces
- Shared Driveway
- Paved Parking
- Assigned Parking
Outdoor Features
- In Ground Pool
- Deck
Schools
- Ledge Street Elementary School
- Elm Street Middle School
- Nashua High School South
Utilities
- Mini Split Air Conditioners
- Mini Split Heat Pump
- Heating System Uses Wood
- 200+ Amp Service
- Electric Water Heater
- High Speed Internet
- Phone Available
- Cable TV Available
Listing and Financial Details
- Legal Lot and Block 76 / 1418
- 23% Total Tax Rate
Community Details
Overview
- Association fees include landscaping, plowing, recreation, sewer, trash, water, condo fee
- Great North Association, Phone Number (603) 436-4100
- Westgate Crossing Condos
Recreation
- Tennis Courts
- Community Pool
Additional Features
- Clubhouse
- Fire and Smoke Detector
Ownership History
Purchase Details
Home Financials for this Owner
Home Financials are based on the most recent Mortgage that was taken out on this home.Purchase Details
Similar Homes in Nashua, NH
Home Values in the Area
Average Home Value in this Area
Purchase History
| Date | Type | Sale Price | Title Company |
|---|---|---|---|
| Warranty Deed | $189,933 | -- | |
| Warranty Deed | $200,000 | -- |
Mortgage History
| Date | Status | Loan Amount | Loan Type |
|---|---|---|---|
| Open | $228,000 | Stand Alone Refi Refinance Of Original Loan | |
| Closed | $195,000 | Stand Alone Refi Refinance Of Original Loan | |
| Closed | $186,459 | FHA | |
| Closed | $10,000 | Unknown | |
| Previous Owner | $158,800 | Stand Alone Refi Refinance Of Original Loan | |
| Previous Owner | $25,000 | Unknown | |
| Previous Owner | $16,055 | Unknown |
Property History
| Date | Event | Price | Change | Sq Ft Price |
|---|---|---|---|---|
| 06/10/2022 06/10/22 | Sold | $327,000 | +14.7% | $346 / Sq Ft |
| 04/17/2022 04/17/22 | Pending | -- | -- | -- |
| 04/13/2022 04/13/22 | For Sale | $285,000 | +18.8% | $302 / Sq Ft |
| 12/16/2021 12/16/21 | Sold | $240,000 | +4.3% | $269 / Sq Ft |
| 11/09/2021 11/09/21 | Pending | -- | -- | -- |
| 11/03/2021 11/03/21 | For Sale | $230,000 | +21.1% | $258 / Sq Ft |
| 05/16/2018 05/16/18 | Sold | $189,900 | 0.0% | $182 / Sq Ft |
| 03/29/2018 03/29/18 | Pending | -- | -- | -- |
| 03/26/2018 03/26/18 | For Sale | $189,900 | -- | $182 / Sq Ft |
Tax History Compared to Growth
Tax History
| Year | Tax Paid | Tax Assessment Tax Assessment Total Assessment is a certain percentage of the fair market value that is determined by local assessors to be the total taxable value of land and additions on the property. | Land | Improvement |
|---|---|---|---|---|
| 2023 | $4,820 | $264,400 | $0 | $264,400 |
| 2022 | $4,494 | $248,700 | $0 | $248,700 |
| 2021 | $3,790 | $163,200 | $0 | $163,200 |
| 2020 | $3,690 | $163,200 | $0 | $163,200 |
| 2019 | $3,551 | $163,200 | $0 | $163,200 |
| 2018 | $1,593 | $163,200 | $0 | $163,200 |
| 2017 | $2,803 | $108,700 | $0 | $108,700 |
| 2016 | $2,725 | $108,700 | $0 | $108,700 |
| 2015 | $2,666 | $108,700 | $0 | $108,700 |
| 2014 | $2,614 | $108,700 | $0 | $108,700 |
Agents Affiliated with this Home
-
Elena Kosky

Seller's Agent in 2022
Elena Kosky
East Key Realty
(603) 738-6428
1 in this area
45 Total Sales
-
Stephanie Kane Realty Group

Buyer's Agent in 2022
Stephanie Kane Realty Group
Keller Williams Gateway Realty
(603) 930-7703
7 in this area
115 Total Sales
-
Michelle Soucy

Seller's Agent in 2021
Michelle Soucy
Keller Williams Gateway Realty
(603) 566-1809
6 in this area
120 Total Sales
-
Mary Ribeiro

Buyer's Agent in 2021
Mary Ribeiro
EXP Realty
(888) 854-7493
1 in this area
184 Total Sales
-
Suzan Hock

Seller's Agent in 2018
Suzan Hock
Hearthside Realty, LLC
(603) 206-9348
78 Total Sales
Map
Source: PrimeMLS
MLS Number: 4905100
APN: NASH-000000-001418-000076C
- 3 Redwood Cir Unit U3
- 40 Laurel Ct Unit U308
- 5 Lilac Ct Unit U334
- 28 Ventura Cir
- 20 Cimmarron Dr
- 9 Michelle Dr
- 20 Ledgewood Hills Dr Unit 103
- 47 Dogwood Dr Unit U206
- 47 Dogwood Dr Unit U202
- 500 Candlewood Park Unit 21
- 40 Jennifer Dr
- 4 Old Coach Rd
- 11 Settlement Way
- 650 W Hollis St
- 33 Burgundy Dr Unit U81
- 24 Yarmouth Dr
- 155 Shore Dr
- 153 Shore Dr
- 38 Dianne St
- 8 Althea Ln Unit U26
