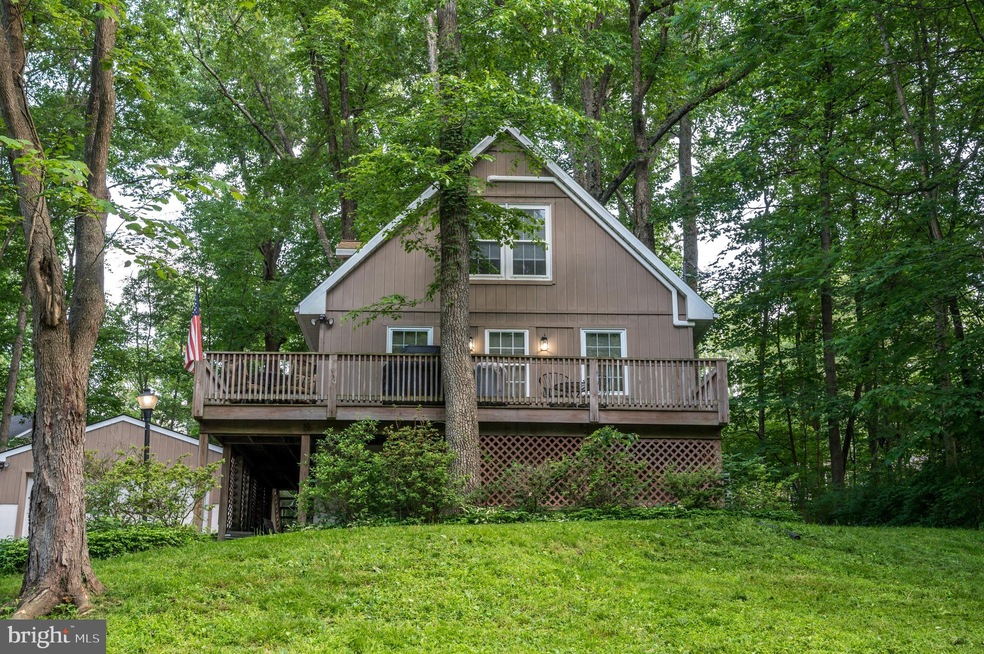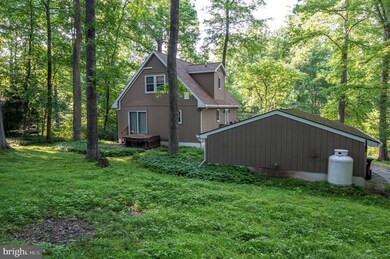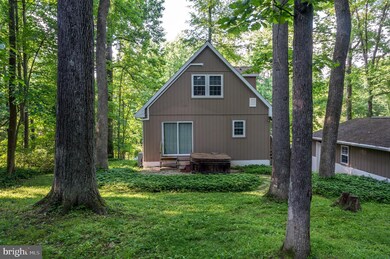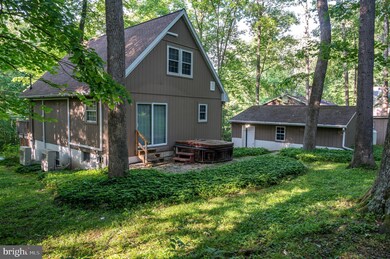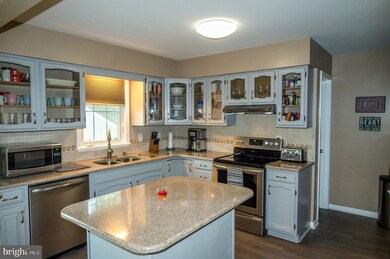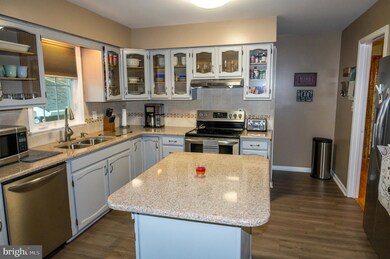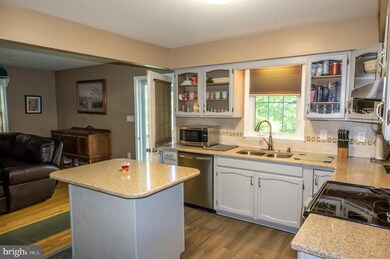
31 Skylark Trail Unit 16 Fairfield, PA 17320
About This Home
As of October 2019SKIERS AND GOLFERS- SKI LIBERTY RIGHT ACROOS THE ROAD! Charming home boasts 3 full baths and 3+ bedrooms. Dining room could be a 4th bedroom on main level. Five New Mitsubishi heating and A/C units throughout. New Stainless appliances, new countertops and flooring. Potential in home office off master bedroom with propane stove. Walk-in closet off master suite, with laundry area and full double vanity bath and walk out patio. One car detached garage, private rear yard with hot tub. INVESTORS - Great location for Airbnb! Call for your private showing!
Last Agent to Sell the Property
RE/MAX Elite Services License #5000602 Listed on: 06/07/2019

Home Details
Home Type
Single Family
Est. Annual Taxes
$3,534
Year Built | Renovated
1990 | 2017
Lot Details
0
Parking
1
Listing Details
- Property Type: Residential
- Structure Type: Detached
- Architectural Style: A-Frame
- Ownership: Fee Simple
- Historic: No
- Home Warranty: Yes
- New Construction: No
- Story List: Lower 1, Main, Upper 1
- Federal Flood Zone: No
- Year Built: 1990
- Year Renovated: 2017
- Remarks Public: SKIERS AND GOLFERS- SKI LIBERTY RIGHT ACROOS THE ROAD! Charming home boasts 3 full baths and 3+ bedrooms. Dining room could be a 4th bedroom on main level. Five New Mitsubishi heating and A/C units throughout. New Stainless appliances, new countertops and flooring. Potential in home office off master bedroom with propane stove. Walk-in closet off master suite, with laundry area and full double vanity bath and walk out patio. One car detached garage, private rear yard with hot tub. INVESTORS - Great location for Airbnb! Call for your private showing!
- Special Features: None
- Property Sub Type: Detached
Interior Features
- Appliances: Refrigerator, Oven/Range - Electric, Microwave, Dishwasher
- Entry Floor: 2
- Flooring Type: Hardwood, Carpet, Laminated
- Wall Ceiling Types: Dry Wall
- Levels Count: 3+
- Room List: Living Room, Dining Room, Primary Bedroom, Bedroom 2, Bedroom 3, Kitchen, Primary Bathroom, Full Bath
- Basement: Yes
- Basement Type: Fully Finished
- Laundry Type: Lower Floor
- Total Sq Ft: 1920
- Living Area Sq Ft: 1920
- Price Per Sq Ft: 195.23
- Above Grade Finished Sq Ft: 1152
- Below Grade Finished Sq Ft: 768
- Total Below Grade Sq Ft: 768
- Above Grade Finished Area Units: Square Feet
- Street Number Modifier: 31
Beds/Baths
- Bedrooms: 3
- All Lower Level Bedrooms: 1
- Lower Level Bedroom: 1
- Total Bathrooms: 3
- Full Bathrooms: 3
- Main Level Bathrooms: 1.00
- Upper Level Bathrooms: 1
- Lower Levels Bathrooms: 1
- Upper Level Bathrooms: 1.00
- Lower Levels Bathrooms: 1.00
- Main Level Full Bathrooms: 1
- Upper Level Full Bathrooms: 1
- Lower Level Full Bathrooms: 1
- Lower Level Full Bathrooms: 1
Exterior Features
- Other Structures: Above Grade, Below Grade
- Other Structures List: Garage(s), Shed
- Construction Materials: Frame, Wood Siding
- Exterior Features: Hot Tub, Outbuilding(s)
- Roof: Asphalt
- Spa: No
- View: Mountain
- Water Access: No
- Waterfront: No
- Water Oriented: No
- Pool: No Pool
- Tidal Water: No
- Water View: No
Garage/Parking
- Garage Spaces: 1.00
- Garage: Yes
- Parking Features: Paved Driveway
- Garage Features: Garage - Front Entry
- Number Of Detached Garage Spaces: 1
- Total Garage And Parking Spaces: 1
- Type Of Parking: Detached Garage
Utilities
- Central Air Conditioning: No
- Cooling Fuel: Electric
- Cooling Type: Wall Unit
- Electric Service: 200+ Amp Service
- Heating Fuel: Electric
- Heating Type: Heat Pump(s), Baseboard - Electric
- Heating: Yes
- Hot Water: Electric
- Sewer/Septic System: Holding Tank
- Utilities: Cable Tv Available, Phone Available
- Water Source: Well
- Municipal Trash: No
Condo/Co-op/Association
- Condo Co-Op Association: No
- HOA: No
- Senior Community: No
Fee Information
- Loss Mitigation Fee?: No
Schools
- School District: FAIRFIELD AREA
- Elementary School: FAIRFIELD AREA
- Middle School: FAIRFIELD AREA
- High School: FAIRFIELD AREA
- Elementary School Source: Listing Agent
- High School Source: Listing Agent
- Middle School Source: Listing Agent
- School District Key: 300200396464
- School District Source: Listing Agent
- Elementary School: FAIRFIELD AREA
- High School: FAIRFIELD AREA
- Middle Or Junior School: FAIRFIELD AREA
Lot Info
- Horses: No
- Additional Parcels: No
- Improvement Assessed Value: 131000.00
- Land Assessed Value: 44500.00
- Land Use Code: 101
- Lot Features: Front Yard, Landscaping, Mountainous, Partly Wooded, Rear Yard, Trees/Wooded
- Lot Size Acres: 0.46
- Lot Size Units: Square Feet
- Lot Sq Ft: 20000.00
- Property Condition: Very Good
- Year Assessed: 2020
- Zoning: RESIDENTIAL 2
- Zoning Description: R2 Medium Density
Green Features
- Clean Green Assessed: No
Rental Info
- Ground Rent Exists: No
- Lease Considered: No
- Pets Allowed: No
- Vacation Rental: No
- Property Manager: No
Tax Info
- Assessor Parcel Number: 11209452
- School Tax: 1885.00
- School Tax Pymnt Freq: Annually
- Tax Annual Amount: 3094.00
- Assessor Parcel Number: 43029-0042---000
- Tax Lot: B-0016
- Tax Page Number: 0109
- Tax Total Finished Sq Ft: 1752
- County Tax Payment Frequency: Annually
- Tax Data Updated: Yes
- Tax Year: 2020
- Close Date: 10/18/2019
MLS Schools
- School District Name: FAIRFIELD AREA
Ownership History
Purchase Details
Home Financials for this Owner
Home Financials are based on the most recent Mortgage that was taken out on this home.Purchase Details
Home Financials for this Owner
Home Financials are based on the most recent Mortgage that was taken out on this home.Similar Homes in Fairfield, PA
Home Values in the Area
Average Home Value in this Area
Purchase History
| Date | Type | Sale Price | Title Company |
|---|---|---|---|
| Deed | $145,000 | None Available | |
| Deed | $200,000 | -- |
Mortgage History
| Date | Status | Loan Amount | Loan Type |
|---|---|---|---|
| Open | $20,000 | Credit Line Revolving | |
| Open | $142,373 | FHA | |
| Previous Owner | $106,122 | New Conventional | |
| Previous Owner | $100,000 | New Conventional | |
| Previous Owner | $50,000 | Purchase Money Mortgage |
Property History
| Date | Event | Price | Change | Sq Ft Price |
|---|---|---|---|---|
| 10/18/2019 10/18/19 | Sold | $224,000 | -0.4% | $117 / Sq Ft |
| 08/28/2019 08/28/19 | Pending | -- | -- | -- |
| 07/08/2019 07/08/19 | Price Changed | $224,900 | -1.8% | $117 / Sq Ft |
| 06/07/2019 06/07/19 | For Sale | $229,000 | +57.9% | $119 / Sq Ft |
| 09/22/2016 09/22/16 | Sold | $145,000 | -17.1% | $93 / Sq Ft |
| 08/06/2016 08/06/16 | Pending | -- | -- | -- |
| 04/29/2016 04/29/16 | For Sale | $174,900 | 0.0% | $113 / Sq Ft |
| 12/11/2014 12/11/14 | Rented | $900 | 0.0% | -- |
| 12/11/2014 12/11/14 | Under Contract | -- | -- | -- |
| 12/01/2014 12/01/14 | For Rent | $900 | -- | -- |
Tax History Compared to Growth
Tax History
| Year | Tax Paid | Tax Assessment Tax Assessment Total Assessment is a certain percentage of the fair market value that is determined by local assessors to be the total taxable value of land and additions on the property. | Land | Improvement |
|---|---|---|---|---|
| 2025 | $3,534 | $175,500 | $44,500 | $131,000 |
| 2024 | $3,337 | $175,500 | $44,500 | $131,000 |
| 2023 | $3,162 | $175,500 | $44,500 | $131,000 |
| 2022 | $3,162 | $175,500 | $44,500 | $131,000 |
| 2021 | $3,079 | $175,500 | $44,500 | $131,000 |
| 2020 | $3,050 | $175,500 | $44,500 | $131,000 |
| 2019 | $3,001 | $175,500 | $44,500 | $131,000 |
| 2018 | $2,969 | $175,500 | $44,500 | $131,000 |
| 2017 | $2,814 | $172,200 | $48,000 | $124,200 |
| 2016 | -- | $172,200 | $48,000 | $124,200 |
| 2015 | -- | $172,200 | $48,000 | $124,200 |
| 2014 | -- | $172,200 | $48,000 | $124,200 |
Agents Affiliated with this Home
-

Seller's Agent in 2019
Dawn Crilley-Shank
RE/MAX
(717) 977-8103
84 Total Sales
-

Buyer's Agent in 2019
Beth Ohler
J&B Real Estate
(240) 315-5376
7 in this area
166 Total Sales
-
O
Seller's Agent in 2016
Olin G. Horn
Taylor Properties
-

Buyer's Agent in 2016
Sue Reed
Keller Williams Keystone Realty
(717) 642-9694
3 in this area
18 Total Sales
-

Seller's Agent in 2014
Kimberly Mills
Coldwell Banker Realty
(717) 752-4340
26 in this area
330 Total Sales
-
N
Buyer's Agent in 2014
Non Member Member
Metropolitan Regional Information Systems
Map
Source: Bright MLS
MLS Number: PAAD107292
APN: 43-029-0042-000
- 49 Meadow Lark Trail
- 31 Eagle Trail Unit 231
- 7 Fawn Trail
- 23 Raven Trail
- 8 Fawn Trail Unit 16CR
- 58 Eagle Trail Unit 187
- 37 Raven Trail Unit 306
- 15 Hilltop Trail
- 10 Dove Trail
- 9 Sidetrack Trail
- 2 Forest Trail Unit 46CR
- 11 Sidetrack Trail
- 12 Deborah Trail
- 13 Connie Trail
- 19 Connie Trail
- 15 Connie Trail
- 2 Finch Trail
- 6 Winter Trail Unit 148
- 3 Possum Trail
- 27 Ringneck Trail Unit 76
