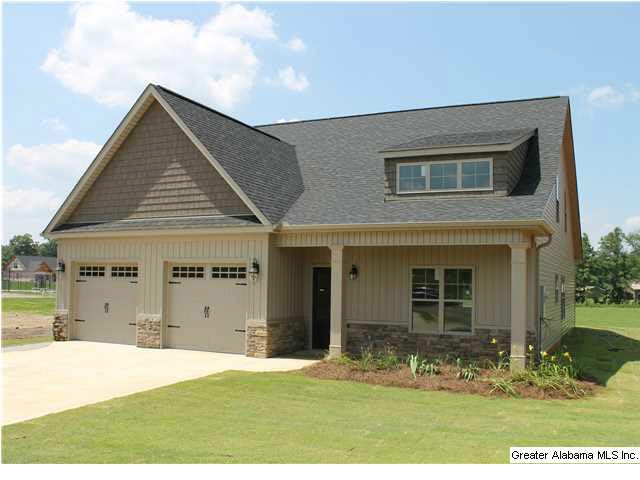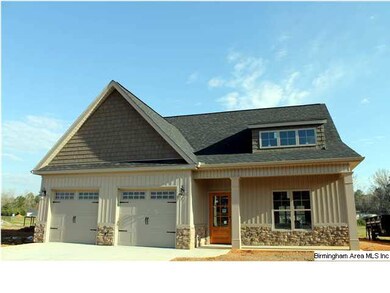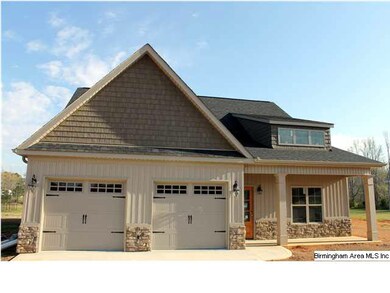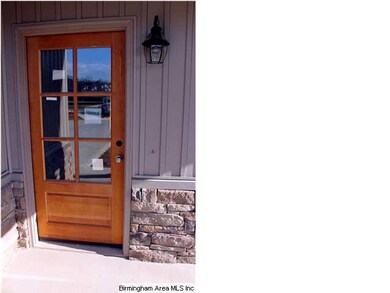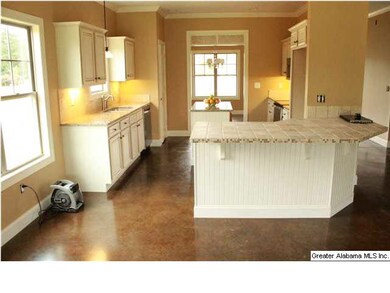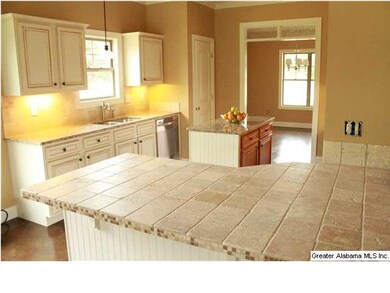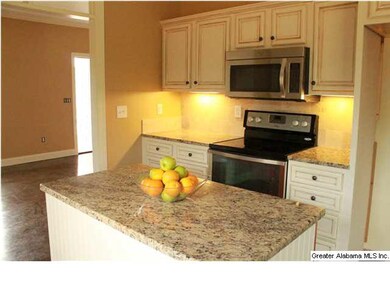
31 Sneh St Oxford, AL 36203
Highlights
- New Construction
- In Ground Pool
- Mountain View
- Oxford Middle School Rated A-
- Gated Community
- Clubhouse
About This Home
As of April 2019An absolutely gorgeous home located in gated McIntosh Trails subdivision. This 2,800 square foot home has it all, including stained concrete floors (gorgeous and easy to maintain), ceramic tile showers and granite counters throughout! This 3 Bed/2.5 bath home boasts a decked out master suite, custom kitchen, laundry room, dining room, family room and a half bath all on the lower level. Upstairs you'll find good size bedrooms along with a MASSIVE BONUS AREA. The second floor Jack-and-Jill bath shows well with granite and tile finishes. The bonus area has plenty space for a game room, an office, or can be split up to provide another bedroom. A large patio backs up to a 7-acre park that includes a walking track and batting cages. Amenities in neighborhood also include a pool, tennis and basketball courts, a combo gate that provides security, and an awesome clubhouse that's available for parties upon request at no charge to residents.
Home Details
Home Type
- Single Family
Est. Annual Taxes
- $1,418
Year Built
- 2014
Lot Details
- Cul-De-Sac
- Interior Lot
HOA Fees
- $42 Monthly HOA Fees
Parking
- 4 Car Attached Garage
- Garage on Main Level
- Front Facing Garage
- Driveway
Home Design
- Slab Foundation
- Vinyl Siding
Interior Spaces
- 2-Story Property
- Crown Molding
- Smooth Ceilings
- Ceiling Fan
- Recessed Lighting
- Double Pane Windows
- Great Room
- Dining Room
- Bonus Room
- Mountain Views
- Pull Down Stairs to Attic
Kitchen
- Electric Oven
- Built-In Microwave
- Dishwasher
- Kitchen Island
- Solid Surface Countertops
Flooring
- Carpet
- Concrete
- Tile
Bedrooms and Bathrooms
- 3 Bedrooms
- Primary Bedroom on Main
- Walk-In Closet
- Separate Shower
Laundry
- Laundry Room
- Laundry on main level
- Electric Dryer Hookup
Outdoor Features
- In Ground Pool
- Swimming Allowed
- Patio
- Exterior Lighting
- Porch
Utilities
- Central Heating
- Heating System Uses Gas
- Underground Utilities
- Tankless Water Heater
Listing and Financial Details
- Assessor Parcel Number 06-01-12-0-000-046.034
Community Details
Overview
- Association fees include common grounds mntc, management fee
Recreation
- Tennis Courts
- Community Playground
- Community Pool
- Park
- Trails
Additional Features
- Clubhouse
- Gated Community
Ownership History
Purchase Details
Similar Homes in the area
Home Values in the Area
Average Home Value in this Area
Purchase History
| Date | Type | Sale Price | Title Company |
|---|---|---|---|
| Warranty Deed | -- | None Listed On Document |
Mortgage History
| Date | Status | Loan Amount | Loan Type |
|---|---|---|---|
| Previous Owner | $179,500 | New Conventional |
Property History
| Date | Event | Price | Change | Sq Ft Price |
|---|---|---|---|---|
| 04/12/2019 04/12/19 | Sold | $275,000 | 0.0% | $98 / Sq Ft |
| 04/01/2019 04/01/19 | For Sale | $275,000 | +18.0% | $98 / Sq Ft |
| 02/23/2017 02/23/17 | Sold | $233,000 | -2.9% | $80 / Sq Ft |
| 01/25/2017 01/25/17 | For Sale | $239,900 | +6.7% | $83 / Sq Ft |
| 08/21/2014 08/21/14 | Sold | $224,900 | 0.0% | $78 / Sq Ft |
| 07/08/2014 07/08/14 | Pending | -- | -- | -- |
| 03/31/2014 03/31/14 | For Sale | $224,900 | -- | $78 / Sq Ft |
Tax History Compared to Growth
Tax History
| Year | Tax Paid | Tax Assessment Tax Assessment Total Assessment is a certain percentage of the fair market value that is determined by local assessors to be the total taxable value of land and additions on the property. | Land | Improvement |
|---|---|---|---|---|
| 2024 | $1,418 | $37,510 | $2,750 | $34,760 |
| 2023 | $1,418 | $35,290 | $2,500 | $32,790 |
| 2022 | $1,133 | $30,200 | $2,500 | $27,700 |
| 2021 | $968 | $25,970 | $2,500 | $23,470 |
| 2020 | $968 | $25,980 | $0 | $0 |
| 2019 | $968 | $25,980 | $0 | $0 |
| 2018 | $837 | $22,620 | $0 | $0 |
| 2017 | $787 | $21,340 | $0 | $0 |
| 2016 | $787 | $21,340 | $0 | $0 |
| 2015 | $787 | $21,340 | $0 | $0 |
| 2014 | $1,170 | $43,400 | $0 | $0 |
| 2013 | -- | $5,000 | $0 | $0 |
Agents Affiliated with this Home
-
Jason Williamson

Seller's Agent in 2019
Jason Williamson
ERA King Real Estate
(256) 310-5122
161 Total Sales
-
Chad Barnett

Seller's Agent in 2017
Chad Barnett
Keller Williams Realty Group
(256) 452-6064
13 Total Sales
-
Jenny Houze

Buyer's Agent in 2014
Jenny Houze
ERA King Real Estate - Pell City
(256) 506-6814
50 Total Sales
Map
Source: Greater Alabama MLS
MLS Number: 592424
APN: 06-01-12-0-000-046.034
- 399 Coweta Trail
- 75 Jenkins Rd
- 80 Dabbs Rd
- 69 Reaves Dr Unit 3.5 acres
- RC Chelsey Plan at McIntosh Trails
- RC Raleigh Plan at McIntosh Trails
- RC Walsh Plan at McIntosh Trails
- RC Ridgeland Plan at McIntosh Trails
- RC Davenport Plan at McIntosh Trails
- RC Carlie II Plan at McIntosh Trails
- RC Wright Plan at McIntosh Trails
- RC Armstrong Plan at McIntosh Trails
- RC Somerville Plan at McIntosh Trails
- RC Holland Plan at McIntosh Trails
- RC Cooper Plan at McIntosh Trails
- RC Morgan Plan at McIntosh Trails
- RC Kendall Plan at McIntosh Trails
- RC Magnolia Plan at McIntosh Trails
- RC Ross Plan at McIntosh Trails
- RC Mitchell Plan at McIntosh Trails
