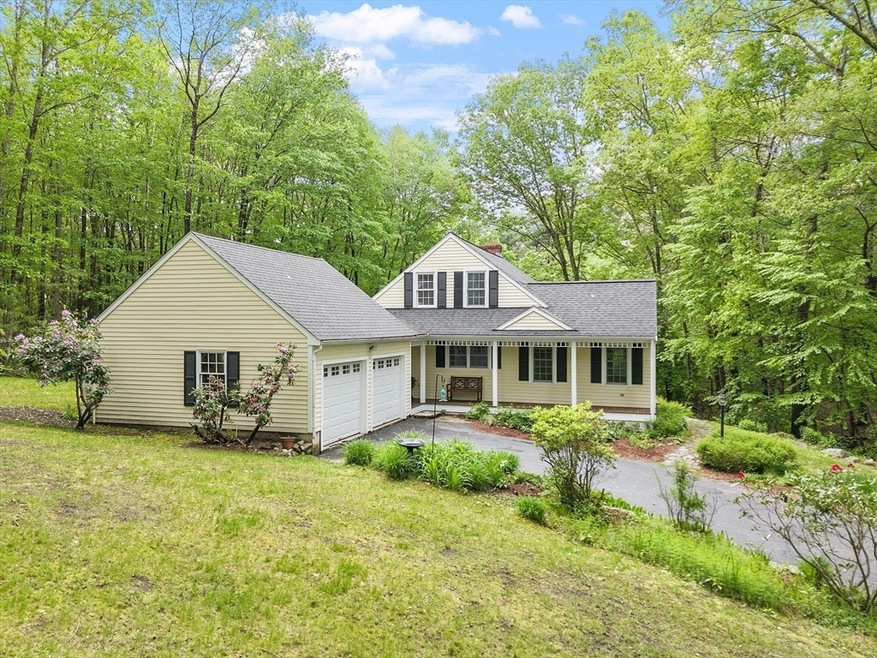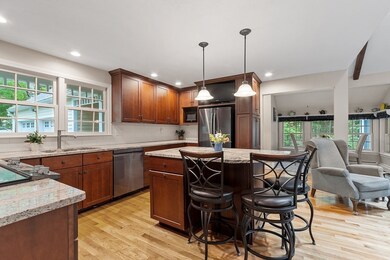
31 Spectacle Hill Rd Bolton, MA 01740
Highlights
- Golf Course Community
- Community Stables
- Scenic Views
- Florence Sawyer School Rated A-
- Home Theater
- Open Floorplan
About This Home
As of July 2025Cape Cod on a bucolic lot just two miles from vibrant Hudson Center yet offering top-rated Bolton schools. The renovated kitchen showcases Specialty Craftsman Cherry cabinets, granite countertops, subway tile backsplash, and stainless appliances. The formal dining room with crown molding and chair rail is perfect for hosting. Dramatic family room with 15-ft ceiling, floor-to-ceiling exposed brick with French doors to a 4-season sunroom with composite decks flanking; one leads to a two-tier bluestone patio perfect for entertaining. The main level offers a spacious primary suite with a gorgeous, exposed brick, glass shower, and dual vanity bathroom. A second bedroom and laundry complete this level. Upstairs features two generous bedrooms and a stylish full bath. The walkout lower level includes a Jotul wood stove and an office/flex space. Young roof, 2024 exterior paint, and Buderus boiler add peace of mind. A rare blend of location and charm—perfect for commuting to Boston or Worcester.
Last Agent to Sell the Property
Gibson Sotheby's International Realty Listed on: 05/29/2025

Home Details
Home Type
- Single Family
Est. Annual Taxes
- $15,128
Year Built
- Built in 1984 | Remodeled
Lot Details
- 2.66 Acre Lot
- Stone Wall
- Level Lot
- Sprinkler System
- Wooded Lot
- Property is zoned R1
Parking
- 2 Car Attached Garage
- Parking Storage or Cabinetry
- Side Facing Garage
- Garage Door Opener
- Driveway
- Open Parking
- Off-Street Parking
Home Design
- Cape Cod Architecture
- Frame Construction
- Shingle Roof
- Concrete Perimeter Foundation
Interior Spaces
- Open Floorplan
- Chair Railings
- Crown Molding
- Beamed Ceilings
- Vaulted Ceiling
- Ceiling Fan
- Skylights
- Recessed Lighting
- Decorative Lighting
- Light Fixtures
- 2 Fireplaces
- Insulated Windows
- Bay Window
- French Doors
- Mud Room
- Entrance Foyer
- Dining Area
- Home Theater
- Home Office
- Sun or Florida Room
- Scenic Vista Views
- Home Security System
Kitchen
- Range
- Microwave
- Dishwasher
- Stainless Steel Appliances
- Kitchen Island
- Solid Surface Countertops
Flooring
- Wood
- Wall to Wall Carpet
- Ceramic Tile
Bedrooms and Bathrooms
- 4 Bedrooms
- Primary Bedroom on Main
- Custom Closet System
- Dual Closets
- Dual Vanity Sinks in Primary Bathroom
- Bathtub with Shower
- Separate Shower
Laundry
- Laundry on main level
- Dryer
- Washer
Partially Finished Basement
- Walk-Out Basement
- Basement Fills Entire Space Under The House
Outdoor Features
- Covered Deck
- Covered Patio or Porch
- Outdoor Storage
- Rain Gutters
Schools
- Florence Sawyer Elementary And Middle School
- Nashoba Reg High School
Utilities
- No Cooling
- 4 Heating Zones
- Heating System Uses Oil
- Pellet Stove burns compressed wood to generate heat
- Radiant Heating System
- Baseboard Heating
- Private Water Source
- Water Heater
- Private Sewer
Listing and Financial Details
- Assessor Parcel Number M:002C B:0000 L:0041,1470910
Community Details
Recreation
- Golf Course Community
- Community Stables
- Jogging Path
Additional Features
- No Home Owners Association
- Shops
Ownership History
Purchase Details
Home Financials for this Owner
Home Financials are based on the most recent Mortgage that was taken out on this home.Purchase Details
Home Financials for this Owner
Home Financials are based on the most recent Mortgage that was taken out on this home.Similar Homes in Bolton, MA
Home Values in the Area
Average Home Value in this Area
Purchase History
| Date | Type | Sale Price | Title Company |
|---|---|---|---|
| Deed | $900,000 | -- | |
| Deed | $900,000 | -- | |
| Deed | $286,500 | -- | |
| Deed | $286,500 | -- |
Mortgage History
| Date | Status | Loan Amount | Loan Type |
|---|---|---|---|
| Previous Owner | $736,000 | Credit Line Revolving | |
| Previous Owner | $200,000 | No Value Available | |
| Previous Owner | $227,150 | No Value Available | |
| Previous Owner | $228,800 | No Value Available | |
| Previous Owner | $229,200 | Purchase Money Mortgage |
Property History
| Date | Event | Price | Change | Sq Ft Price |
|---|---|---|---|---|
| 07/30/2025 07/30/25 | Sold | $900,000 | +2.9% | $295 / Sq Ft |
| 06/21/2025 06/21/25 | Pending | -- | -- | -- |
| 06/18/2025 06/18/25 | Price Changed | $875,000 | -5.4% | $287 / Sq Ft |
| 05/29/2025 05/29/25 | For Sale | $925,000 | -- | $303 / Sq Ft |
Tax History Compared to Growth
Tax History
| Year | Tax Paid | Tax Assessment Tax Assessment Total Assessment is a certain percentage of the fair market value that is determined by local assessors to be the total taxable value of land and additions on the property. | Land | Improvement |
|---|---|---|---|---|
| 2025 | $15,128 | $910,200 | $206,600 | $703,600 |
| 2024 | $14,367 | $883,600 | $191,600 | $692,000 |
| 2023 | $15,748 | $899,900 | $192,400 | $707,500 |
| 2022 | $12,977 | $653,100 | $182,400 | $470,700 |
| 2021 | $12,483 | $598,400 | $182,400 | $416,000 |
| 2020 | $10,729 | $526,200 | $182,400 | $343,800 |
| 2019 | $10,438 | $509,900 | $177,400 | $332,500 |
| 2018 | $10,111 | $489,400 | $171,600 | $317,800 |
| 2017 | $9,678 | $456,500 | $166,600 | $289,900 |
| 2016 | $9,681 | $463,000 | $156,600 | $306,400 |
| 2015 | $9,074 | $432,500 | $146,600 | $285,900 |
| 2014 | $9,080 | $428,300 | $161,600 | $266,700 |
Agents Affiliated with this Home
-
The Tom And Joanne Team

Seller's Agent in 2025
The Tom And Joanne Team
Gibson Sothebys International Realty
(781) 795-0502
2 in this area
137 Total Sales
-
Jennifer Haloon

Buyer's Agent in 2025
Jennifer Haloon
Keller Williams Realty North Central
(508) 331-2092
2 in this area
21 Total Sales
Map
Source: MLS Property Information Network (MLS PIN)
MLS Number: 73382078
APN: BOLT-000002C-000000-000041
- 2 Wheeler Rd
- 12 Crump St
- 315 Central St
- 8 Stones Corner Rd
- 27 Laurel Dr
- 339 Old Central St
- 292 Berlin Rd
- 3 Highland Park Ave
- 22 Plant Ave
- 37 Gates Ave
- 104 Lincoln St
- 17 Meadowbrook Rd
- 96 Hudson Rd
- 17 Richard Rd
- 4 Rhodes Dr
- 11 Bigelow Dr Unit 11
- 18 Marion St
- 3 Randall Rd
- 168 River Rd E Unit Lot 2
- 168 River Rd E Unit Lot 6






