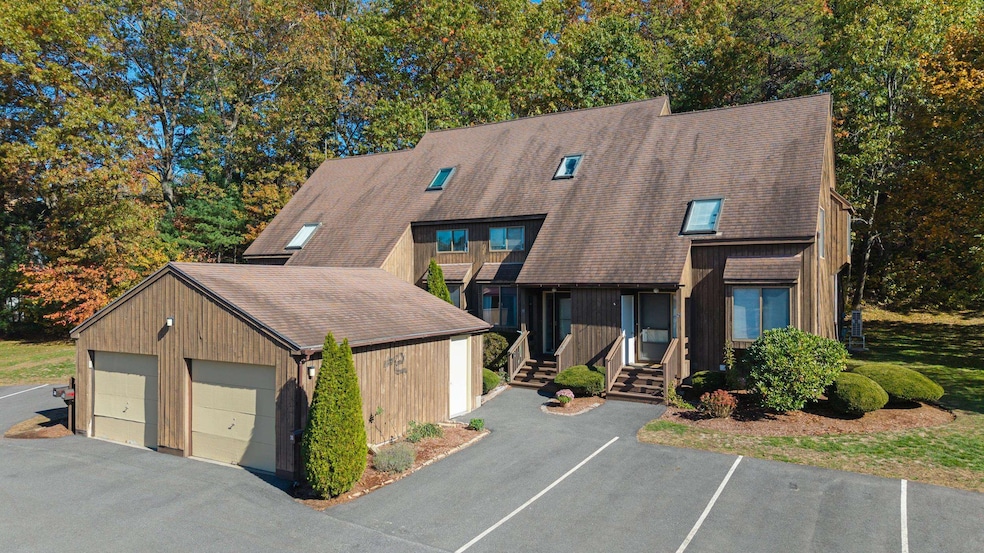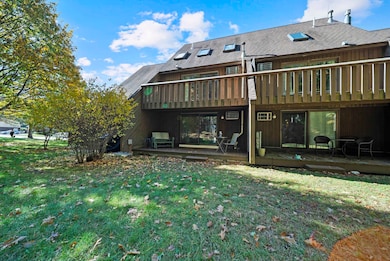31 Spring Cove Rd Unit U148 Nashua, NH 03062
West Hollis NeighborhoodEstimated payment $2,312/month
Highlights
- Deck
- Wooded Lot
- Wood Flooring
- Recreation Room
- Cathedral Ceiling
- Balcony
About This Home
**OFFER DEADLINE 5 PM Monday 10/27** This beautifully maintained 3-bedroom, 1.75-bathroom townhouse offers the perfect blend of comfort, convenience, and community living in one of Nashua’s most desirable neighborhoods. The bright and open main level features a spacious living room filled with natural light, a dining area ideal for entertaining, and a well-appointed kitchen with plenty of cabinet space. Upstairs, you’ll find two generous bedrooms, including a primary suite with double closets and a private balcony deck that overlooks the wooded backyard. A third-floor loft adds valuable flexibility and can serve as a third bedroom, home office, or creative space. The partially finished basement provides additional living area for a family room, gym, or playroom, along with storage and laundry. Step outside to enjoy your private deck with peaceful wooded views, perfect for morning coffee or evening relaxation. Residents of Westgate Village enjoy a variety of amenities including a pool, clubhouse, tennis courts, playground, and walking trails. It is also a dog-friendly community that welcomes your four-legged friends. Conveniently located near shopping, dining, and major commuter routes, this home offers the best of low-maintenance living with a vibrant neighborhood feel. Don’t miss your chance to own this move-in-ready townhouse and experience all that Westgate Village has to offer! First showings at open house Saturday, 10/25 from 11 to 1.
Townhouse Details
Home Type
- Townhome
Est. Annual Taxes
- $5,713
Year Built
- Built in 1984
Lot Details
- Landscaped
- Wooded Lot
Parking
- 1 Car Detached Garage
Home Design
- Concrete Foundation
- Wood Frame Construction
- Wood Siding
Interior Spaces
- Property has 3 Levels
- Cathedral Ceiling
- Ceiling Fan
- Skylights
- Natural Light
- Blinds
- Dining Room
- Recreation Room
- Finished Basement
- Interior Basement Entry
Kitchen
- Gas Range
- Microwave
- Dishwasher
Flooring
- Wood
- Carpet
- Tile
Bedrooms and Bathrooms
- 3 Bedrooms
- Bathroom on Main Level
Laundry
- Dryer
- Washer
Accessible Home Design
- Grab Bar In Bathroom
- Kitchen has a 60 inch turning radius
- Hard or Low Nap Flooring
Outdoor Features
- Balcony
- Deck
- Outdoor Storage
Schools
- Ledge Street Elementary School
- Nashua High School South
Utilities
- Baseboard Heating
- Programmable Thermostat
- Cable TV Available
Listing and Financial Details
- Legal Lot and Block 148 / 01473
- Assessor Parcel Number C
Community Details
Overview
- Westgate Village Condos
Recreation
- Trails
Map
Home Values in the Area
Average Home Value in this Area
Tax History
| Year | Tax Paid | Tax Assessment Tax Assessment Total Assessment is a certain percentage of the fair market value that is determined by local assessors to be the total taxable value of land and additions on the property. | Land | Improvement |
|---|---|---|---|---|
| 2024 | $6,886 | $433,100 | $0 | $433,100 |
| 2023 | $5,713 | $313,400 | $0 | $313,400 |
| 2022 | $5,663 | $313,400 | $0 | $313,400 |
| 2021 | $4,809 | $207,100 | $0 | $207,100 |
| 2020 | $4,683 | $207,100 | $0 | $207,100 |
| 2019 | $4,506 | $207,100 | $0 | $207,100 |
| 2018 | $4,393 | $207,100 | $0 | $207,100 |
| 2017 | $3,507 | $136,000 | $0 | $136,000 |
| 2016 | $3,410 | $136,000 | $0 | $136,000 |
| 2015 | $3,336 | $136,000 | $0 | $136,000 |
| 2014 | $3,271 | $136,000 | $0 | $136,000 |
Property History
| Date | Event | Price | List to Sale | Price per Sq Ft |
|---|---|---|---|---|
| 10/28/2025 10/28/25 | Pending | -- | -- | -- |
| 10/23/2025 10/23/25 | For Sale | $350,000 | -- | $222 / Sq Ft |
Purchase History
| Date | Type | Sale Price | Title Company |
|---|---|---|---|
| Deed | $169,500 | -- |
Mortgage History
| Date | Status | Loan Amount | Loan Type |
|---|---|---|---|
| Open | $135,600 | Purchase Money Mortgage |
Source: PrimeMLS
MLS Number: 5066976
APN: NASH-000000-001473-000148C
- 12 Spring Cove Rd Unit U103
- 650 W Hollis St
- 5 Iris Ct Unit U147
- 500 Candlewood Park Unit 21
- 47 Dogwood Dr Unit U202
- 8 Laurel Ct Unit U324
- 12 Madera Cir
- 46 Scenic Dr
- 38 Dianne St
- 20 Martha St
- 4 Chesapeake Rd
- 8 Althea Ln Unit U26
- 27 Country Hill Rd Unit U90
- 11 Bartemus Trail Unit 204
- 5 Mark St
- 37 White Plains Dr
- 80 Bartemus Trail Unit U229
- 50 Hollow Ridge Dr
- 5 Cheryl St
- 4 Nelson St







