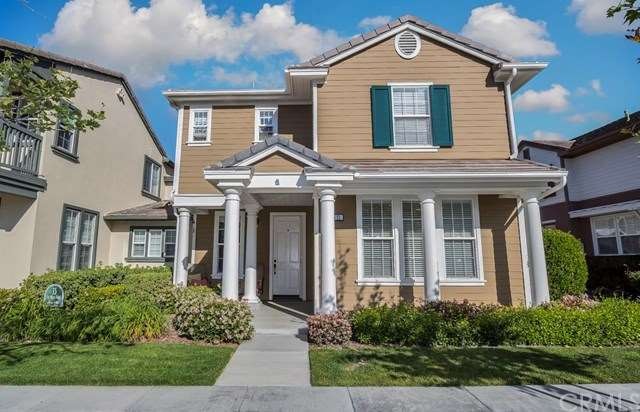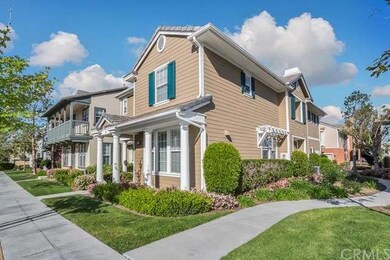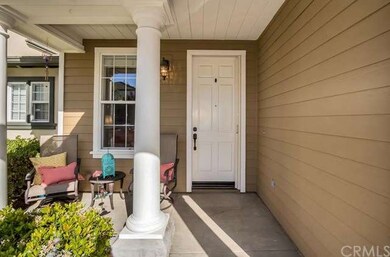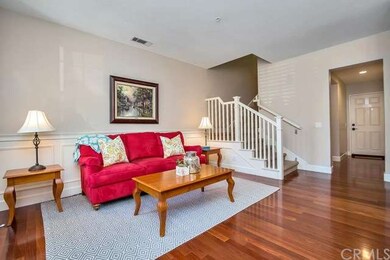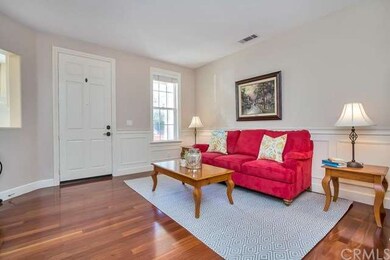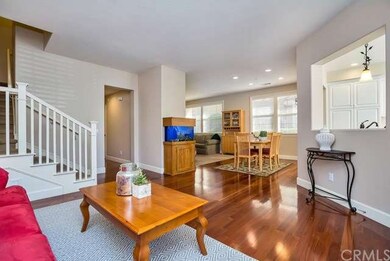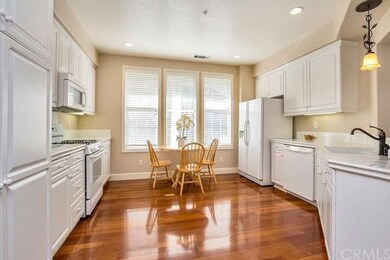
31 St Mays Rd Unit 67 Ladera Ranch, CA 92694
Highlights
- Heated Pool
- Colonial Architecture
- Attic
- Oso Grande Elementary School Rated A
- Clubhouse
- 3-minute walk to Poet's Park
About This Home
As of August 2016Location! Location! Nestled in on a quiet interior street this popular St. Mays floor plan features a spacious and open floorplan with living, dining, family rooms, office area and a very spacious white kitchen. Boasting wood floors, built-in, wainscoting, window casings, fresh designer paint- it is a beautiful home and move in ready! Upstairs are two spacious secondary bedrooms along with a great master suite with vaulted ceilings, walk-in closet and spa bath with dual vanities and, separate tub / shower. Home is central to Ladera and close walking distances to Founders Park, the award-winning Oso Grande Elementary, the Ladera Ranch Waterpark, Cherry Plunge & Tot Lot. Live the Ladera Ranch lifestyle with award winning schools, community events,and the amenities which include: HOA paid high speed internet, lighted tennis courts, heated swimming pools, water parks, clubhouses, playgrounds, dog park, skate park, rock climbing wall, sports fields, sand volleyball, and miles of hiking trails.
Property Details
Home Type
- Condominium
Est. Annual Taxes
- $8,435
Year Built
- Built in 2003
HOA Fees
Parking
- 2 Car Garage
Home Design
- Colonial Architecture
Interior Spaces
- 1,874 Sq Ft Home
- Family Room with Fireplace
- Living Room
- Dining Room
- Carpet
- Neighborhood Views
- Attic
Kitchen
- Eat-In Kitchen
- Built-In Range
Bedrooms and Bathrooms
- 3 Bedrooms
- All Upper Level Bedrooms
Eco-Friendly Details
- ENERGY STAR Qualified Appliances
- Energy-Efficient Construction
- Energy-Efficient Lighting
- Energy-Efficient Doors
Pool
- Heated Pool
- Spa
Outdoor Features
- Exterior Lighting
- Rain Gutters
Additional Features
- 1 Common Wall
- Suburban Location
- Central Heating and Cooling System
Listing and Financial Details
- Tax Lot 6
- Tax Tract Number 16025
- Assessor Parcel Number 93302559
Community Details
Overview
- Master Insurance
- 141 Units
- Maintained Community
Amenities
- Outdoor Cooking Area
- Community Barbecue Grill
- Picnic Area
- Clubhouse
- Banquet Facilities
- Meeting Room
- Recreation Room
Recreation
- Tennis Courts
- Sport Court
- Community Playground
- Community Pool
- Community Spa
- Hiking Trails
- Bike Trail
Pet Policy
- Pets Allowed
Ownership History
Purchase Details
Home Financials for this Owner
Home Financials are based on the most recent Mortgage that was taken out on this home.Purchase Details
Purchase Details
Home Financials for this Owner
Home Financials are based on the most recent Mortgage that was taken out on this home.Purchase Details
Home Financials for this Owner
Home Financials are based on the most recent Mortgage that was taken out on this home.Purchase Details
Home Financials for this Owner
Home Financials are based on the most recent Mortgage that was taken out on this home.Similar Homes in the area
Home Values in the Area
Average Home Value in this Area
Purchase History
| Date | Type | Sale Price | Title Company |
|---|---|---|---|
| Interfamily Deed Transfer | -- | None Available | |
| Grant Deed | $552,000 | First American Title Company | |
| Interfamily Deed Transfer | -- | Commerce Title | |
| Grant Deed | $579,500 | Commerce Title | |
| Grant Deed | $321,500 | First American Title Co |
Mortgage History
| Date | Status | Loan Amount | Loan Type |
|---|---|---|---|
| Previous Owner | $116,201 | Credit Line Revolving | |
| Previous Owner | $463,600 | Purchase Money Mortgage | |
| Previous Owner | $50,000 | Credit Line Revolving | |
| Previous Owner | $333,700 | Unknown | |
| Previous Owner | $256,850 | No Value Available | |
| Closed | $48,160 | No Value Available | |
| Closed | $115,900 | No Value Available |
Property History
| Date | Event | Price | Change | Sq Ft Price |
|---|---|---|---|---|
| 02/21/2017 02/21/17 | Rented | $3,000 | 0.0% | -- |
| 02/13/2017 02/13/17 | Price Changed | $3,000 | -6.3% | $2 / Sq Ft |
| 01/19/2017 01/19/17 | For Rent | $3,200 | 0.0% | -- |
| 01/18/2017 01/18/17 | Off Market | $3,200 | -- | -- |
| 08/29/2016 08/29/16 | Sold | $552,000 | -2.3% | $295 / Sq Ft |
| 06/23/2016 06/23/16 | For Sale | $565,000 | 0.0% | $301 / Sq Ft |
| 06/10/2016 06/10/16 | Pending | -- | -- | -- |
| 06/04/2016 06/04/16 | Price Changed | $565,000 | -1.7% | $301 / Sq Ft |
| 03/17/2016 03/17/16 | For Sale | $574,900 | -- | $307 / Sq Ft |
Tax History Compared to Growth
Tax History
| Year | Tax Paid | Tax Assessment Tax Assessment Total Assessment is a certain percentage of the fair market value that is determined by local assessors to be the total taxable value of land and additions on the property. | Land | Improvement |
|---|---|---|---|---|
| 2025 | $8,435 | $640,640 | $417,306 | $223,334 |
| 2024 | $8,435 | $628,079 | $409,124 | $218,955 |
| 2023 | $8,296 | $615,764 | $401,102 | $214,662 |
| 2022 | $8,141 | $603,691 | $393,238 | $210,453 |
| 2021 | $8,013 | $591,854 | $385,527 | $206,327 |
| 2020 | $7,891 | $585,786 | $381,574 | $204,212 |
| 2019 | $7,982 | $574,300 | $374,092 | $200,208 |
| 2018 | $7,952 | $563,040 | $366,757 | $196,283 |
| 2017 | $8,040 | $552,000 | $359,565 | $192,435 |
| 2016 | $8,099 | $559,000 | $375,036 | $183,964 |
| 2015 | $7,846 | $526,000 | $342,036 | $183,964 |
| 2014 | $7,276 | $466,475 | $282,511 | $183,964 |
Agents Affiliated with this Home
-
John Rennie
J
Seller's Agent in 2017
John Rennie
Property Management of SoCal
(949) 215-5000
1 in this area
43 Total Sales
-
Joshua Zollinger

Seller's Agent in 2016
Joshua Zollinger
HOMZ
(949) 614-0145
39 in this area
74 Total Sales
-
Lisa Weiner

Buyer's Agent in 2016
Lisa Weiner
Berkshire Hathaway HomeService
(626) 388-6868
1 in this area
20 Total Sales
Map
Source: California Regional Multiple Listing Service (CRMLS)
MLS Number: OC16055461
APN: 933-025-59
