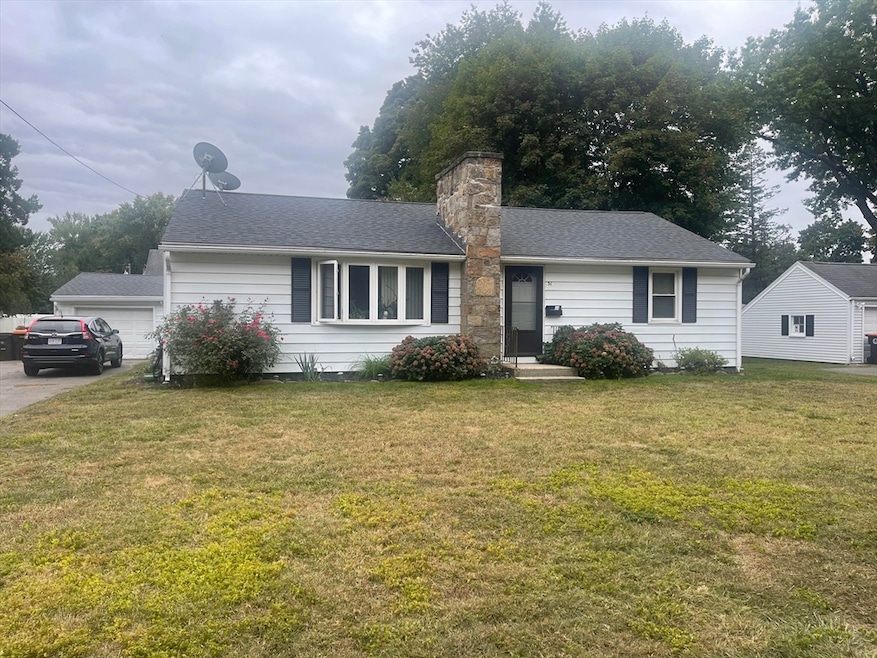
31 Sterling Rd Agawam, MA 01001
Highlights
- Deck
- Wood Flooring
- No HOA
- Ranch Style House
- Solid Surface Countertops
- 5-minute walk to Pynchon Point
About This Home
As of November 2024Highest & Best by Monday evening Oct. 7, @ 7:00 pm. This spacious ranch has over 1200 s.f. Featuring a large living room with a stone fireplace, hardwood floors plus two generous size bedrooms. The fully applianced eat in kitchen has granite counters & pine cabinets with newer vinyl flooring. There is a lovely porch which leads out to a large deck overlooking the flat back yard. The basement has recently been refinished with egress windows and has a legal third bedroom, large family room & full bath. Additionally this home has gas heat, a newer roof & boiler. Second open house Sunday Oct. 6, from 11-12:30.
Home Details
Home Type
- Single Family
Est. Annual Taxes
- $4,234
Year Built
- Built in 1952
Lot Details
- 0.28 Acre Lot
- Level Lot
- Property is zoned RA2
Parking
- 1 Car Detached Garage
- Off-Street Parking
Home Design
- Ranch Style House
- Block Foundation
- Frame Construction
- Shingle Roof
Interior Spaces
- 1,288 Sq Ft Home
- Living Room with Fireplace
- Dining Area
- Finished Basement
- Laundry in Basement
Kitchen
- Range
- Dishwasher
- Solid Surface Countertops
Flooring
- Wood
- Vinyl
Bedrooms and Bathrooms
- 3 Bedrooms
- 2 Full Bathrooms
Outdoor Features
- Deck
Utilities
- No Cooling
- Heating System Uses Natural Gas
Community Details
- No Home Owners Association
Listing and Financial Details
- Assessor Parcel Number 2486184
Ownership History
Purchase Details
Home Financials for this Owner
Home Financials are based on the most recent Mortgage that was taken out on this home.Purchase Details
Similar Homes in the area
Home Values in the Area
Average Home Value in this Area
Purchase History
| Date | Type | Sale Price | Title Company |
|---|---|---|---|
| Deed | -- | -- | |
| Deed | $93,750 | -- | |
| Deed | -- | -- | |
| Deed | $93,750 | -- |
Mortgage History
| Date | Status | Loan Amount | Loan Type |
|---|---|---|---|
| Open | $186,000 | Purchase Money Mortgage | |
| Closed | $186,000 | Purchase Money Mortgage | |
| Closed | $49,305 | FHA | |
| Closed | $186,292 | FHA | |
| Closed | $197,150 | No Value Available | |
| Previous Owner | $41,000 | No Value Available | |
| Previous Owner | $27,000 | No Value Available | |
| Previous Owner | $156,500 | No Value Available | |
| Previous Owner | $130,907 | No Value Available | |
| Previous Owner | $40,000 | No Value Available | |
| Previous Owner | $20,000 | No Value Available | |
| Previous Owner | $88,389 | No Value Available |
Property History
| Date | Event | Price | Change | Sq Ft Price |
|---|---|---|---|---|
| 11/26/2024 11/26/24 | Sold | $305,000 | +1.7% | $237 / Sq Ft |
| 10/07/2024 10/07/24 | Pending | -- | -- | -- |
| 09/26/2024 09/26/24 | For Sale | $300,000 | -- | $233 / Sq Ft |
Tax History Compared to Growth
Tax History
| Year | Tax Paid | Tax Assessment Tax Assessment Total Assessment is a certain percentage of the fair market value that is determined by local assessors to be the total taxable value of land and additions on the property. | Land | Improvement |
|---|---|---|---|---|
| 2025 | $4,344 | $296,700 | $103,500 | $193,200 |
| 2024 | $4,234 | $291,200 | $103,500 | $187,700 |
| 2023 | $3,904 | $247,400 | $89,600 | $157,800 |
| 2022 | $3,787 | $235,100 | $89,600 | $145,500 |
| 2021 | $3,128 | $186,200 | $78,400 | $107,800 |
| 2020 | $3,061 | $181,900 | $77,300 | $104,600 |
| 2019 | $2,970 | $178,400 | $75,700 | $102,700 |
| 2018 | $2,875 | $173,100 | $75,700 | $97,400 |
| 2017 | $2,742 | $168,100 | $75,700 | $92,400 |
| 2016 | $2,720 | $168,100 | $75,700 | $92,400 |
| 2015 | $2,581 | $164,000 | $75,700 | $88,300 |
Agents Affiliated with this Home
-
N
Seller's Agent in 2024
Neilsen Team - Livian
(413) 342-4156
55 in this area
460 Total Sales
-
K
Seller Co-Listing Agent in 2024
Kathleen Neilsen
(855) 450-0442
29 in this area
104 Total Sales
-

Buyer's Agent in 2024
Chad Foisy
Happy Valley Realty Group, LLC
(413) 893-8535
2 in this area
13 Total Sales
Map
Source: MLS Property Information Network (MLS PIN)
MLS Number: 73295385
APN: AGAW-000012N-000004-000010
- 1168 River Rd
- 418 Longhill St
- 261 Regency Park Dr
- 253 Regency Park Dr
- 3 C Sabrina Way Unit C
- 0 Main St
- 25 Warner St
- 34 Sumner Ave Unit 208
- 34 Sumner Ave Unit 311
- 34 Sumner Ave Unit 302
- 35 Spruceland Ave
- 18 Coomes St
- 212-214 Fort Pleasant Ave
- 24 Longview St
- 116 Fort Pleasant Ave
- 30 Forest Park Ave
- 38-40 Forest Park Ave
- 139-141 Magnolia Terrace
- 72 Firglade Ave
- 67 Fort Pleasant Ave






