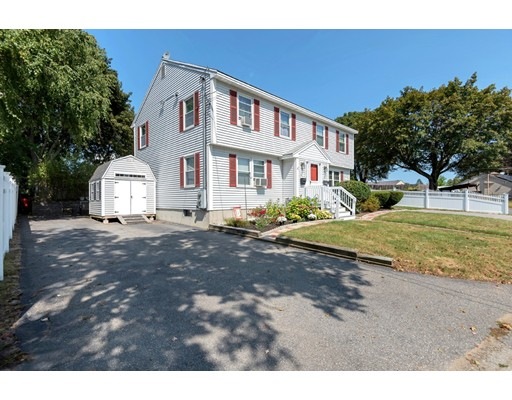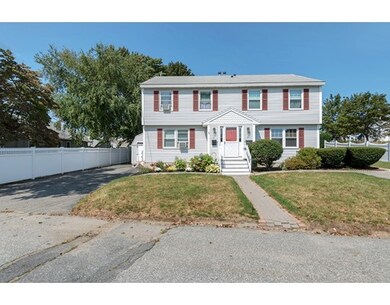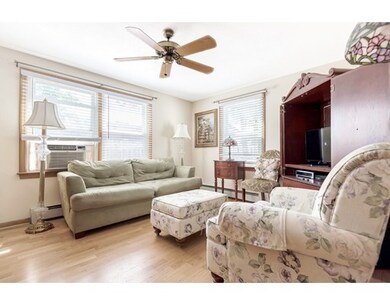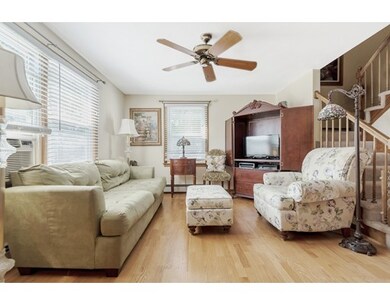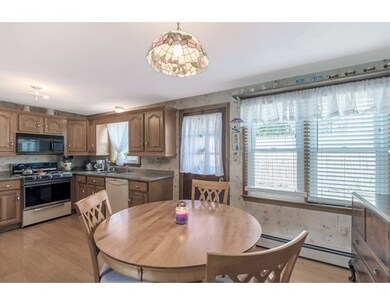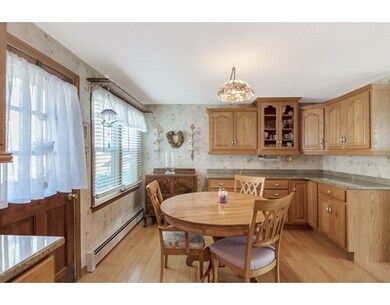
31 Stevens Ave Lawrence, MA 01843
Mount Vernon NeighborhoodAbout This Home
As of June 2025Townhouse style living at its best! This condo is tailored for a "down sizer" or first time home buyer desiring a well maintained and updated property. The home features maintenance free vinyl siding and a shed along with a paved driveway for ample parking. Spend wonderful afternoons or evenings on the rear patio with just enough privacy. The kitchen and dining area has touches of color, lots of granite countertops and a wall of cabinets making it easy to host family gatherings. The large living room with hardwood floors will accommodate many furniture configurations. The size of the master bedroom showcases a four-poster bed, chaise lounge and spacious double closets as pictured making the room feel fresh and modern. The guest bedroom easily accommodates visitors or used as an office or even a nursery. The nicely finished basement as shown offers a real bonus to enjoy even more space as a great get-away, family or media room.
Last Agent to Sell the Property
Marilyn Ellis
Leading Edge Real Estate Listed on: 09/14/2017
Property Details
Home Type
Condominium
Est. Annual Taxes
$2,785
Year Built
1988
Lot Details
0
Listing Details
- Unit Level: 1
- Unit Placement: End
- Property Type: Condominium/Co-Op
- CC Type: Condex
- Style: Townhouse, Half-Duplex
- Other Agent: 2.00
- Year Round: Yes
- Year Built Description: Actual
- Special Features: None
- Property Sub Type: Condos
- Year Built: 1988
Interior Features
- Has Basement: Yes
- Number of Rooms: 4
- Amenities: Public Transportation, Shopping, Swimming Pool, Tennis Court, Park, Walk/Jog Trails, Golf Course, Medical Facility, Laundromat, Bike Path, Conservation Area, Highway Access, House of Worship, Private School, Public School
- Electric: 110 Volts
- Energy: Insulated Windows, Insulated Doors, Storm Doors, Prog. Thermostat
- Flooring: Tile, Wall to Wall Carpet, Laminate, Marble, Hardwood
- Interior Amenities: Cable Available
- Bedroom 2: Second Floor, 17X9
- Bathroom #1: First Floor, 6X5
- Bathroom #2: Second Floor, 8X5
- Kitchen: First Floor, 19X12
- Laundry Room: Basement
- Living Room: First Floor, 15X14
- Master Bedroom: Second Floor, 17X13
- Master Bedroom Description: Closet, Flooring - Laminate
- No Bedrooms: 2
- Full Bathrooms: 1
- Half Bathrooms: 1
- Oth1 Room Name: Bonus Room
- Oth1 Dscrp: Flooring - Wall to Wall Carpet, Recessed Lighting, Remodeled
- Oth1 Level: Basement
- No Living Levels: 2
- Main Lo: BB5817
- Main So: NB5012
Exterior Features
- Construction: Frame
- Exterior: Vinyl
- Exterior Unit Features: Patio, Storage Shed, Fenced Yard, Screens, Gutters, Professional Landscaping, Sprinkler System, Stone Wall
Garage/Parking
- Garage Parking: Garage Door Opener
- Parking: Off-Street, On Street Permit, Assigned, Improved Driveway, Paved Driveway, Exclusive Parking
- Parking Spaces: 3
Utilities
- Hot Water: Natural Gas
- Utility Connections: for Gas Range, for Gas Dryer, Washer Hookup
- Sewer: City/Town Sewer
- Water: City/Town Water, Individual Meter
Condo/Co-op/Association
- Pets Allowed: Yes w/ Restrictions
- No Units: 2
- Unit Building: 31
Schools
- Elementary School: Chk School Supt
- Middle School: Chk School Supt
- High School: Chk School Supt
Lot Info
- Assessor Parcel Number: M:0094 B:0005 L:0001
- Zoning: Res
Multi Family
- Sq Ft Incl Bsmt: Yes
Ownership History
Purchase Details
Home Financials for this Owner
Home Financials are based on the most recent Mortgage that was taken out on this home.Purchase Details
Home Financials for this Owner
Home Financials are based on the most recent Mortgage that was taken out on this home.Purchase Details
Home Financials for this Owner
Home Financials are based on the most recent Mortgage that was taken out on this home.Purchase Details
Similar Homes in Lawrence, MA
Home Values in the Area
Average Home Value in this Area
Purchase History
| Date | Type | Sale Price | Title Company |
|---|---|---|---|
| Condominium Deed | $407,500 | None Available | |
| Condominium Deed | $407,500 | None Available | |
| Not Resolvable | $220,000 | -- | |
| Deed | $94,500 | -- | |
| Deed | $94,500 | -- | |
| Deed | $105,000 | -- |
Mortgage History
| Date | Status | Loan Amount | Loan Type |
|---|---|---|---|
| Open | $205,000 | Purchase Money Mortgage | |
| Closed | $205,000 | Purchase Money Mortgage | |
| Previous Owner | $55,000 | Second Mortgage Made To Cover Down Payment | |
| Previous Owner | $201,400 | New Conventional | |
| Previous Owner | $142,775 | No Value Available | |
| Previous Owner | $15,000 | No Value Available | |
| Previous Owner | $172,000 | No Value Available | |
| Previous Owner | $35,000 | No Value Available | |
| Previous Owner | $115,000 | No Value Available | |
| Previous Owner | $91,650 | Purchase Money Mortgage |
Property History
| Date | Event | Price | Change | Sq Ft Price |
|---|---|---|---|---|
| 06/12/2025 06/12/25 | Sold | $407,500 | +4.5% | $357 / Sq Ft |
| 05/12/2025 05/12/25 | Pending | -- | -- | -- |
| 05/06/2025 05/06/25 | For Sale | $389,900 | +77.2% | $342 / Sq Ft |
| 11/17/2017 11/17/17 | Sold | $220,000 | +10.6% | $128 / Sq Ft |
| 09/20/2017 09/20/17 | Pending | -- | -- | -- |
| 09/14/2017 09/14/17 | For Sale | $198,885 | -- | $116 / Sq Ft |
Tax History Compared to Growth
Tax History
| Year | Tax Paid | Tax Assessment Tax Assessment Total Assessment is a certain percentage of the fair market value that is determined by local assessors to be the total taxable value of land and additions on the property. | Land | Improvement |
|---|---|---|---|---|
| 2025 | $2,785 | $316,500 | $0 | $316,500 |
| 2024 | $2,608 | $281,900 | $0 | $281,900 |
| 2023 | $2,545 | $250,500 | $0 | $250,500 |
| 2022 | $2,660 | $232,500 | $0 | $232,500 |
| 2021 | $2,535 | $206,600 | $0 | $206,600 |
| 2020 | $2,505 | $201,500 | $0 | $201,500 |
| 2019 | $2,231 | $163,100 | $0 | $163,100 |
| 2018 | $1,753 | $122,400 | $0 | $122,400 |
| 2017 | $1,701 | $110,900 | $0 | $110,900 |
| 2016 | $1,652 | $106,500 | $0 | $106,500 |
| 2015 | $1,610 | $106,500 | $0 | $106,500 |
Agents Affiliated with this Home
-
J
Seller's Agent in 2025
Jose Martinez
Realty ONE Group Nest
-
M
Seller's Agent in 2017
Marilyn Ellis
Leading Edge Real Estate
Map
Source: MLS Property Information Network (MLS PIN)
MLS Number: 72228530
APN: LAWR-000094-000005-000001
- 109 Sylvester St
- 4 Mount Vernon St
- 2 Cyr Dr
- 3 Topping Rd
- 24 Inman St Unit 32
- 24 Inman St Unit 35
- 24 Inman St Unit 23
- 31 Davis St
- 25 Beaconsfield St
- 33 Durso Ave
- 287 S Broadway
- 12 Beresford St
- 3 Lynn St
- 10 Jefferson St
- 11 Beaconsfield St
- 5 Vandergrift St
- 59-61 Chester St
- 11 Scotland Dr
- 68 S Bowdoin St
- 49 Bowdoin St Unit 51
