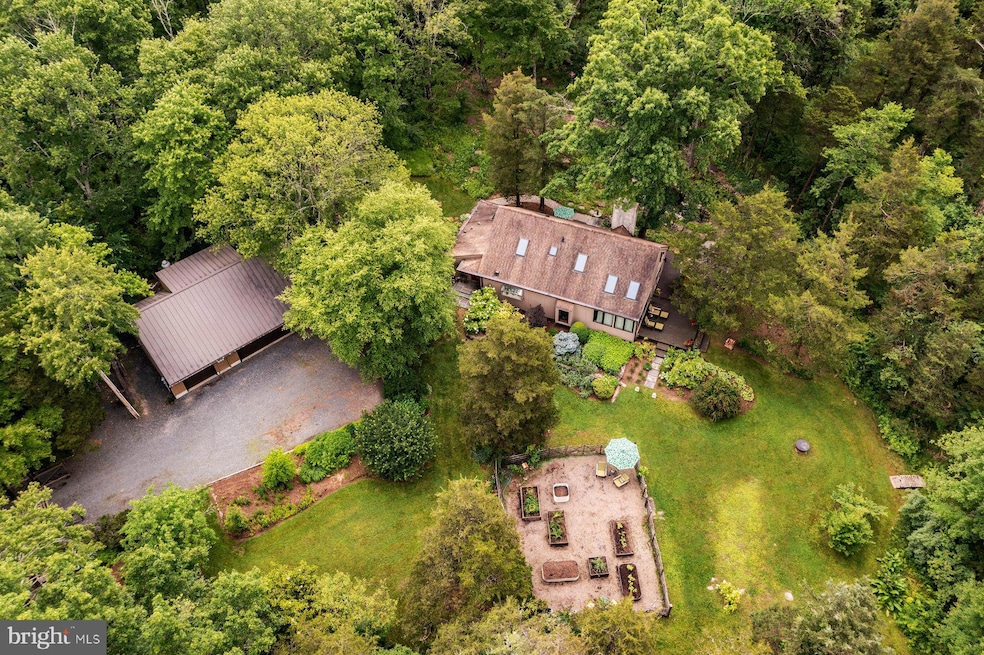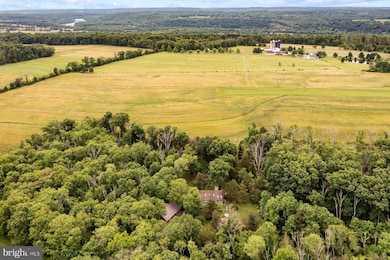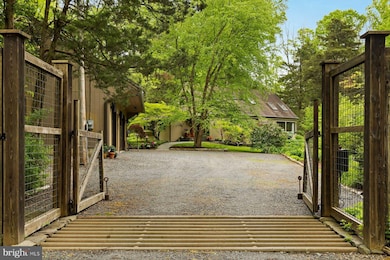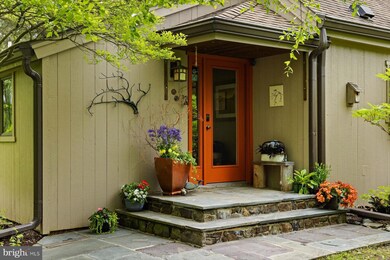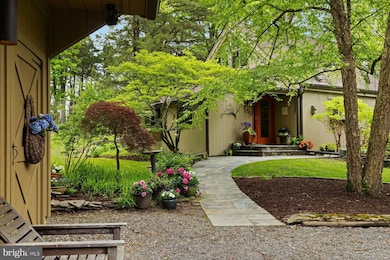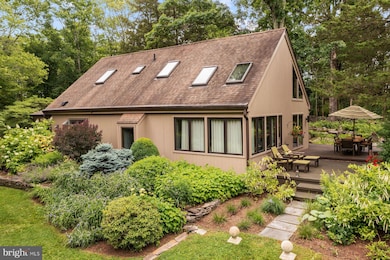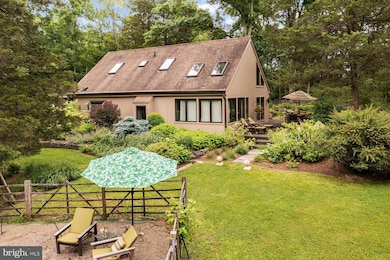This contemporary post and beam dwelling is more than just a home; it’s a private retreat where you can enjoy the best of nature and luxury. Set on nearly 5 acres of gorgeous mature specimen trees and plantings, all protected by a deer fence and electric gate. The grounds, designed by a renowned local landscape architect, feature a stunning waterfall that feeds two stone retention koi and frog ponds, a solid stone bridge, stone walkways, stone walls, meandering paths, a patio, a fenced vegetable/flower garden, and beautiful lawns.
Enjoy entertaining your friends in complete privacy, as the property is nestled next to a preserved farm. The home offers great flow both inside and outside, making it ideal for gatherings. Every window frames beautiful views of the natural surroundings, allowing you to relax with your morning coffee while being immersed in nature, listening to the songs of peeper frogs and birds.
The house features wide-plank pine floors and an open-concept kitchen equipped with high-quality custom cabinets, stone counters, two dishwashers, and a wine/beverage refrigerator. The kitchen seamlessly opens to the dining room, creating an ideal space for family meals and entertaining. The living room boasts a vaulted ceiling and a wood fireplace, perfect for cozy nights. The ground floor primary bedroom suite includes a full bath complete with honey onyx finishes, a bidet, a large shower, and a soaking tub with stunning stone tile and a picture window.
There is plenty of room for all your toys in the three-car garage, featuring one heated bay. The upstairs finished space, with its own entrance, cedar closet, and office, offers endless possibilities, serving as a playroom or a creative space tailored to your needs.
Conveniently located near fabulous shopping, dining, entertainment, art galleries and a state park, this home is ideal for someone with an active lifestyle. The Delaware River is just out your door, providing opportunities for kayaking, tubing, hiking, jogging, cycling and equestrian pursuits. The area is known for its bucolic agricultural vistas of preserved farmland and historic structures, including the only remaining Covered Bridge in the state of New Jersey. This is the perfect place to live your best life! *Property also has a generator. Situated only 50 miles from Philadelphia and 70 miles from New York, this property combines the tranquility of a secluded retreat with easy access to urban amenities. Don’t miss the opportunity to make this exceptional property your new home!

