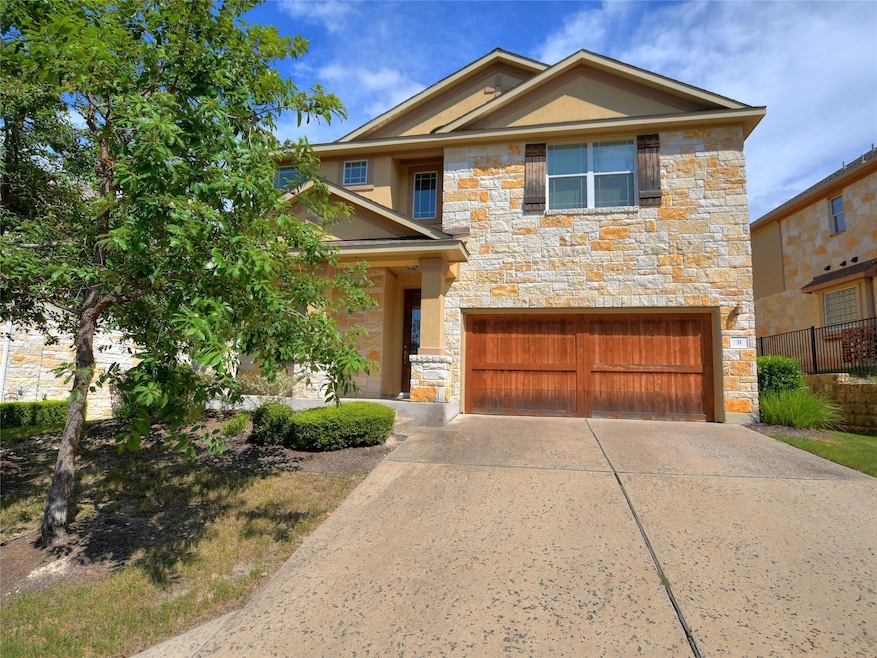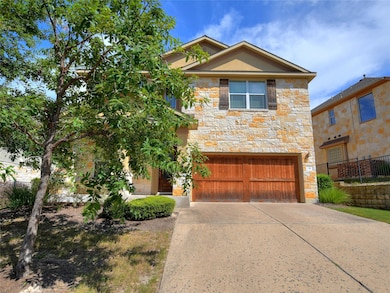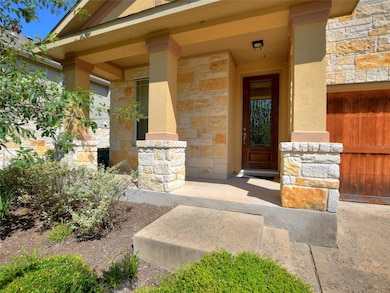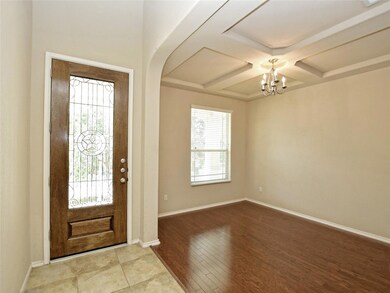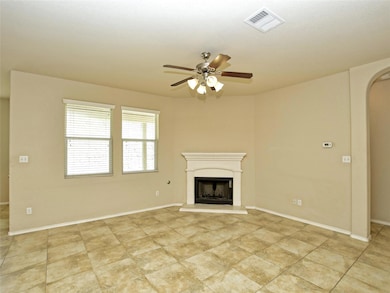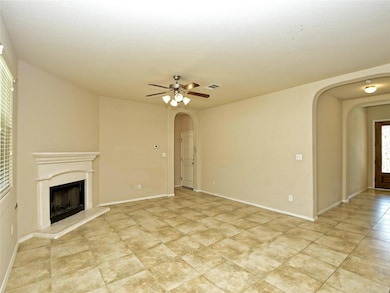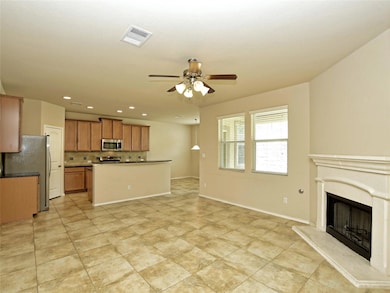31 Stone Terrace Dr Austin, TX 78734
3
Beds
2.5
Baths
2,303
Sq Ft
0.28
Acres
Highlights
- Airport or Runway
- Golf Course Community
- Wood Flooring
- Lakeway Elementary School Rated A-
- Community Lake
- Main Floor Primary Bedroom
About This Home
Great 3 bedroom 2.5 bath home located in the exemplary LTISD. The kitchen has granite countertops, stainless, steel appliances, and plenty of storage. The Master bathroom has double vanities, a garden tub, and full-sized shower. The HOA cuts the front yard.
Listing Agent
Oberg Properties Brokerage Phone: (512) 263-5200 License #0654309 Listed on: 11/14/2025
Home Details
Home Type
- Single Family
Est. Annual Taxes
- $10,531
Year Built
- Built in 2006
Lot Details
- 0.28 Acre Lot
- Northwest Facing Home
- Partially Fenced Property
- Sprinkler System
- Dense Growth Of Small Trees
Parking
- 2 Car Attached Garage
- Garage Door Opener
Home Design
- Slab Foundation
- Frame Construction
- Composition Roof
- Masonry Siding
- Stone Siding
Interior Spaces
- 2,303 Sq Ft Home
- 2-Story Property
- Coffered Ceiling
- High Ceiling
- Shutters
- Family Room with Fireplace
- Multiple Living Areas
- Dining Area
Kitchen
- Self-Cleaning Oven
- Gas Range
- Microwave
- Dishwasher
- Disposal
Flooring
- Wood
- Carpet
- Tile
Bedrooms and Bathrooms
- 3 Bedrooms
- Primary Bedroom on Main
- Walk-In Closet
- Soaking Tub
Outdoor Features
- Covered Patio or Porch
Schools
- Lakeway Elementary School
- Hudson Bend Middle School
- Lake Travis High School
Utilities
- Central Heating and Cooling System
- Natural Gas Connected
- Municipal Utilities District Water
Listing and Financial Details
- Security Deposit $2,700
- Tenant pays for all utilities
- 12 Month Lease Term
- $65 Application Fee
- Assessor Parcel Number 01356815140000
Community Details
Overview
- Property has a Home Owners Association
- Terrace At The Preserve Condo The Subdivision
- Property managed by Oberg Properties
- Community Lake
Amenities
- Airport or Runway
- Community Storage Space
Recreation
- Golf Course Community
- Tennis Courts
- Community Playground
- Community Pool
- Park
- Trails
Pet Policy
- Limit on the number of pets
- Pet Size Limit
- Pet Deposit $350
- Dogs and Cats Allowed
Map
Source: Unlock MLS (Austin Board of REALTORS®)
MLS Number: 8192292
APN: 730827
Nearby Homes
- 31 Cypress Knee Ln Unit 93
- 45 Cypress Knee Ln Unit 86
- 16 Mountain Terrace Cove
- 15200 Dorothy Dr
- Lot 19 Sparrow Ln
- 15101 Joseph Dr
- 15408 Joseph Dr
- 15225 Dave Dr
- 1101 Big Bill Ct
- 15098 Dorothy Dr
- 50 White Magnolia Cir
- 15101 Barrie Dr
- 15102 Warbler Dr
- 1155 Barrie Dr
- 15087 Dorothy Dr
- 1300 Sparrow Ln
- 15085 Dorothy Dr
- 1002 Barrie Dr
- 1004 Barrie Dr
- 1006 Barrie Dr
- 21 Green Terrace Cove
- 15 Mountain Terrace Cove
- 78 White Magnolia Cir
- 65 White Magnolia Cir
- 15086 Barrie Dr
- 506 Hummingbird Ln Unit A
- 15317 Origins Ln Unit 203
- 15319 Origins Ln
- 15224 Glen Heather Dr
- 106 Evolutions Path
- 128 Long Wood Ave
- 15004 Robin Ct
- 709 Show Low Ct
- 1931 Lohmans Crossing Rd
- 2050 Lohmans Spur Rd Unit 2301
- 2050 Lohmans Spur Rd Unit 402
- 3409 Saltillo Ct
- 2050 Lohmans Spur Unit 1801
- 302 Timpanagos Dr
- 201 Montalcino Blvd Unit A
