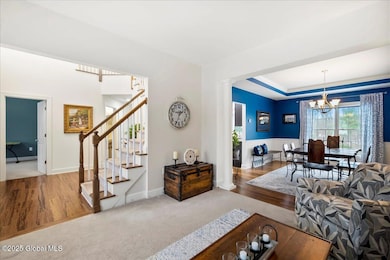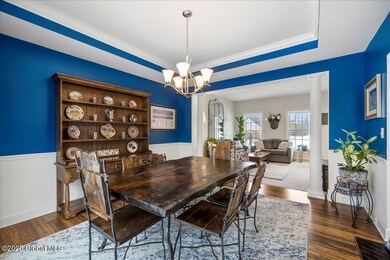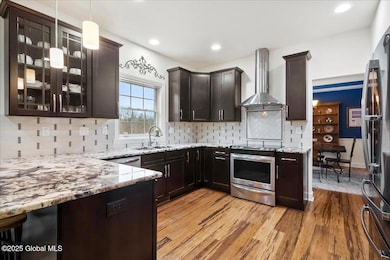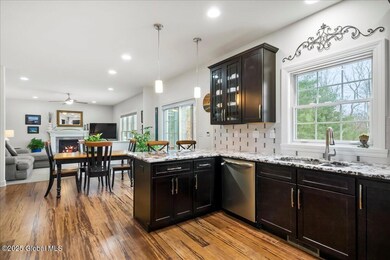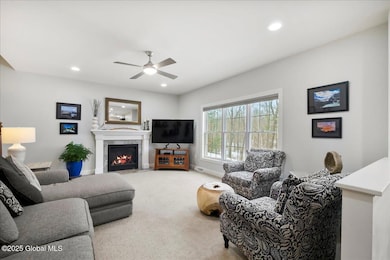
31 Tamarack Ln Schenectady, NY 12309
Fort Hunter-Guilderland NeighborhoodHighlights
- Home fronts a pond
- Colonial Architecture
- Wood Flooring
- View of Trees or Woods
- Deck
- Stone Countertops
About This Home
As of March 2025Fabulous Find! This wonderful 8-year-old colonial offers 3,500 sq ft of stylish living space in the Forest Grove Subdivision. Relax in the welcoming living room or host gatherings in the elegant dining room with a tray ceiling. The gourmet kitchen, featuring granite counters, custom cabinetry, and stainless appliances, opens to a spacious family room with a cozy gas fireplace and a picture window. The luxurious primary suite boasts a walk-in shower, double vanities, and California Closets. The finished walk-out lower level with 9-ft ceilings provides a rec room, gym, and workshop. Step outside to your own backyard oasis with a pond, waterfall, deck, and patios. Located in the Town of Colonie with Niskayuna Schools and just moments from shopping, dining, the airport, and highways.
Last Agent to Sell the Property
KW Platform License #30DE1068415 Listed on: 01/28/2025

Home Details
Home Type
- Single Family
Est. Annual Taxes
- $14,539
Year Built
- Built in 2016
Lot Details
- 0.51 Acre Lot
- Home fronts a pond
- Back Yard Fenced
- Landscaped
- Front and Back Yard Sprinklers
HOA Fees
- $10 Monthly HOA Fees
Parking
- 2 Car Attached Garage
- Garage Door Opener
- Driveway
- Off-Street Parking
Home Design
- Colonial Architecture
- Shingle Roof
- Stone Siding
- Vinyl Siding
Interior Spaces
- Built-In Features
- Dry Bar
- Tray Ceiling
- Paddle Fans
- Gas Fireplace
- Family Room
- Living Room
- Dining Room
- Home Office
- Wood Flooring
- Views of Woods
- Radon Detector
- Finished Basement
Kitchen
- Range
- Microwave
- Dishwasher
- Stone Countertops
Bedrooms and Bathrooms
- 4 Bedrooms
- Primary bedroom located on second floor
- Walk-In Closet
- Bathroom on Main Level
Laundry
- Laundry Room
- Laundry on upper level
- Dryer
- Washer
Outdoor Features
- Deck
- Patio
- Exterior Lighting
- Shed
Schools
- Niskayuna High School
Utilities
- Central Air
- Heating System Uses Natural Gas
Listing and Financial Details
- Assessor Parcel Number 012689 7.4-6-41
Ownership History
Purchase Details
Home Financials for this Owner
Home Financials are based on the most recent Mortgage that was taken out on this home.Similar Homes in Schenectady, NY
Home Values in the Area
Average Home Value in this Area
Purchase History
| Date | Type | Sale Price | Title Company |
|---|---|---|---|
| Warranty Deed | $479,730 | None Available |
Mortgage History
| Date | Status | Loan Amount | Loan Type |
|---|---|---|---|
| Open | $584,000 | Balloon | |
| Closed | $397,200 | New Conventional | |
| Closed | $429,000 | New Conventional |
Property History
| Date | Event | Price | Change | Sq Ft Price |
|---|---|---|---|---|
| 03/03/2025 03/03/25 | Sold | $760,000 | -1.9% | $268 / Sq Ft |
| 01/28/2025 01/28/25 | For Sale | $775,000 | 0.0% | $273 / Sq Ft |
| 01/24/2025 01/24/25 | Pending | -- | -- | -- |
| 01/19/2025 01/19/25 | Pending | -- | -- | -- |
| 01/16/2025 01/16/25 | For Sale | $775,000 | +6.2% | $273 / Sq Ft |
| 06/06/2022 06/06/22 | Sold | $730,000 | +9.1% | $209 / Sq Ft |
| 04/13/2022 04/13/22 | Pending | -- | -- | -- |
| 04/07/2022 04/07/22 | For Sale | $669,000 | +44.5% | $191 / Sq Ft |
| 08/31/2016 08/31/16 | Sold | $462,975 | 0.0% | $162 / Sq Ft |
| 10/28/2015 10/28/15 | Pending | -- | -- | -- |
| 10/28/2015 10/28/15 | For Sale | $462,975 | -- | $162 / Sq Ft |
Tax History Compared to Growth
Tax History
| Year | Tax Paid | Tax Assessment Tax Assessment Total Assessment is a certain percentage of the fair market value that is determined by local assessors to be the total taxable value of land and additions on the property. | Land | Improvement |
|---|---|---|---|---|
| 2024 | $17,273 | $305,000 | $76,300 | $228,700 |
| 2023 | $16,658 | $305,000 | $76,300 | $228,700 |
| 2022 | $16,607 | $287,800 | $72,000 | $215,800 |
| 2021 | $16,538 | $287,800 | $72,000 | $215,800 |
| 2020 | $13,111 | $287,800 | $72,000 | $215,800 |
| 2019 | $6,971 | $287,800 | $72,000 | $215,800 |
| 2018 | $12,433 | $287,800 | $72,000 | $215,800 |
| 2017 | $0 | $287,800 | $72,000 | $215,800 |
| 2016 | $721 | $17,400 | $17,400 | $0 |
| 2015 | -- | $17,400 | $17,400 | $0 |
Agents Affiliated with this Home
-

Seller's Agent in 2025
Marion Desantis
KW Platform
(518) 378-2200
7 in this area
169 Total Sales
-

Buyer's Agent in 2025
Elizabeth Page
KW Platform
(518) 693-1080
1 in this area
68 Total Sales
-

Seller's Agent in 2022
Traci Cornwell
Cornwell R E LLC
(518) 334-3444
16 in this area
205 Total Sales
-

Buyer's Agent in 2022
Vincenza Shellard
Coldwell Banker Prime Properties
(518) 369-8754
1 in this area
64 Total Sales
-
T
Seller's Agent in 2016
Thomas Marks
Builders Pro Realty LLC
-
L
Buyer's Agent in 2016
Lori Ann Santamaria
Mary Filion Realty Inc.
Map
Source: Global MLS
MLS Number: 202510755
APN: 012689-007-004-0006-041-000-0000


