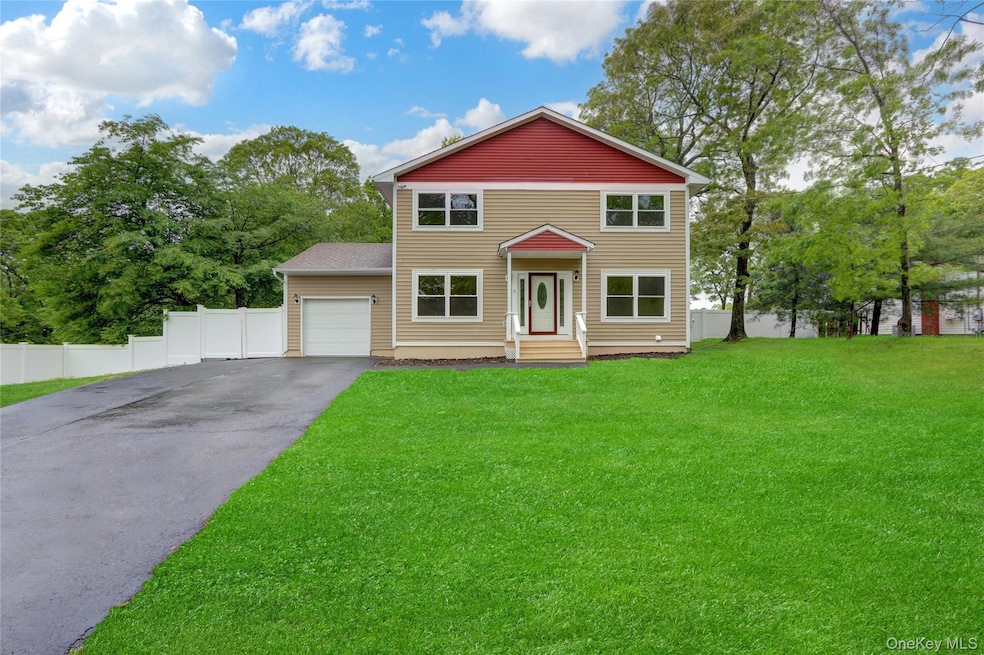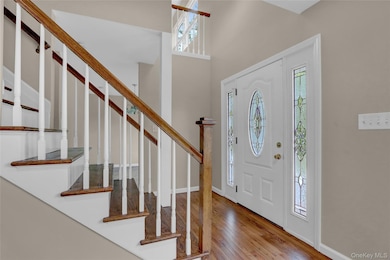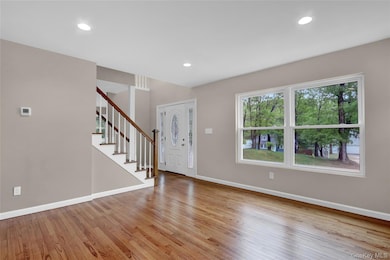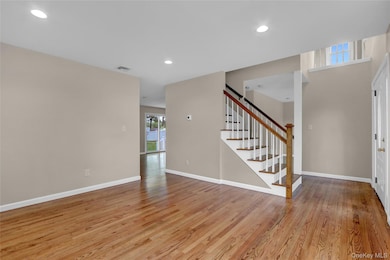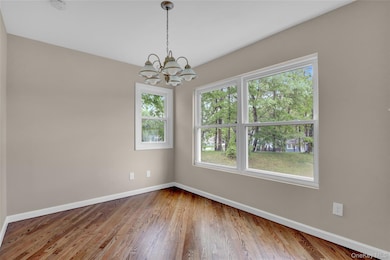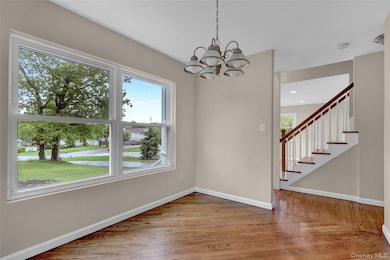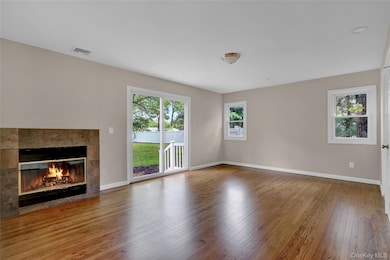Estimated payment $4,121/month
Highlights
- 0.56 Acre Lot
- Colonial Architecture
- Wood Flooring
- Longwood Senior High School Rated A-
- Property is near public transit and shops
- 1 Fireplace
About This Home
Move right into this 3-bedroom, 2 Bathroom, Colonial style home, with full basement, 1-car garage, updated kitchen w/ quartz counter and stainless-steel appliances, updated bathrooms, new/refurbished flooring and carpeting, fresh paint, etc. Close to local shopping, transportation and parkways. Don’t miss out on this opportunity! To highlight its potential, yard photos were digitally enhanced.
Listing Agent
Island Advantage Realty LLC Brokerage Phone: 631-351-6000 License #49YO0956714 Listed on: 05/30/2025

Home Details
Home Type
- Single Family
Est. Annual Taxes
- $12,996
Year Built
- Built in 1990
Lot Details
- 0.56 Acre Lot
- Back and Front Yard
Parking
- 1 Car Attached Garage
Home Design
- Colonial Architecture
- Frame Construction
Interior Spaces
- 1,864 Sq Ft Home
- 2-Story Property
- 1 Fireplace
- Family Room
- Formal Dining Room
- Basement Fills Entire Space Under The House
Kitchen
- Eat-In Kitchen
- Oven
- Microwave
- Dishwasher
- Stainless Steel Appliances
Flooring
- Wood
- Carpet
- Tile
Bedrooms and Bathrooms
- 3 Bedrooms
- Walk-In Closet
- Bathroom on Main Level
- 2 Full Bathrooms
- Soaking Tub
Schools
- Coram Elementary School
- Longwood Junior High School
- Longwood High School
Utilities
- Central Air
- Heating System Uses Natural Gas
Additional Features
- Patio
- Property is near public transit and shops
Listing and Financial Details
- Legal Lot and Block 10 / 1
- Assessor Parcel Number 0200-496-00-01-00-010-000
Map
Home Values in the Area
Average Home Value in this Area
Tax History
| Year | Tax Paid | Tax Assessment Tax Assessment Total Assessment is a certain percentage of the fair market value that is determined by local assessors to be the total taxable value of land and additions on the property. | Land | Improvement |
|---|---|---|---|---|
| 2024 | $12,063 | $2,650 | $100 | $2,550 |
| 2023 | $12,063 | $2,650 | $100 | $2,550 |
| 2022 | $10,957 | $2,650 | $100 | $2,550 |
| 2021 | $10,957 | $2,650 | $100 | $2,550 |
| 2020 | $11,207 | $2,650 | $100 | $2,550 |
| 2019 | $11,207 | $0 | $0 | $0 |
| 2018 | $10,685 | $2,650 | $100 | $2,550 |
| 2017 | $10,685 | $2,650 | $100 | $2,550 |
| 2016 | $10,551 | $2,650 | $100 | $2,550 |
| 2015 | -- | $2,650 | $100 | $2,550 |
| 2014 | -- | $2,650 | $100 | $2,550 |
Property History
| Date | Event | Price | List to Sale | Price per Sq Ft |
|---|---|---|---|---|
| 01/07/2026 01/07/26 | Pending | -- | -- | -- |
| 12/01/2025 12/01/25 | Price Changed | $589,900 | -3.3% | $316 / Sq Ft |
| 10/28/2025 10/28/25 | Price Changed | $609,900 | -2.4% | $327 / Sq Ft |
| 10/07/2025 10/07/25 | Price Changed | $624,900 | -1.6% | $335 / Sq Ft |
| 09/26/2025 09/26/25 | For Sale | $634,900 | 0.0% | $341 / Sq Ft |
| 08/01/2025 08/01/25 | Pending | -- | -- | -- |
| 06/26/2025 06/26/25 | Price Changed | $634,900 | -3.1% | $341 / Sq Ft |
| 05/30/2025 05/30/25 | For Sale | $654,900 | -- | $351 / Sq Ft |
Purchase History
| Date | Type | Sale Price | Title Company |
|---|---|---|---|
| Referees Deed | $324,343 | None Available | |
| Referees Deed | $324,343 | None Available | |
| Bargain Sale Deed | $145,000 | Title & Abstract Co | |
| Bargain Sale Deed | $145,000 | Title & Abstract Co |
Mortgage History
| Date | Status | Loan Amount | Loan Type |
|---|---|---|---|
| Previous Owner | $135,600 | FHA | |
| Closed | $0 | Purchase Money Mortgage |
Source: OneKey® MLS
MLS Number: 869248
APN: 0200-496-00-01-00-010-000
- 78 Carr Ln
- 0 Mill Rd Unit KEYL3569245
- 53 W Yaphank Rd
- 134 W Yaphank Rd
- 62 Judith Dr
- 105 Gray Ave
- 63 Gray Ave
- 29 Gray Ave
- 100 Maple Ln
- 468 Granny Rd
- 79 Maple Ln
- 31 Daremy Cir
- 40 Hawkins Ave
- 59 Crossbar Rd Unit 59
- lot 26 Route 112
- 19 Saddlebrook Ct
- 35 Adams Ln
- 11 Cranberry Cir
- 2 Martin St
- 4 Dourland Rd
Ask me questions while you tour the home.
