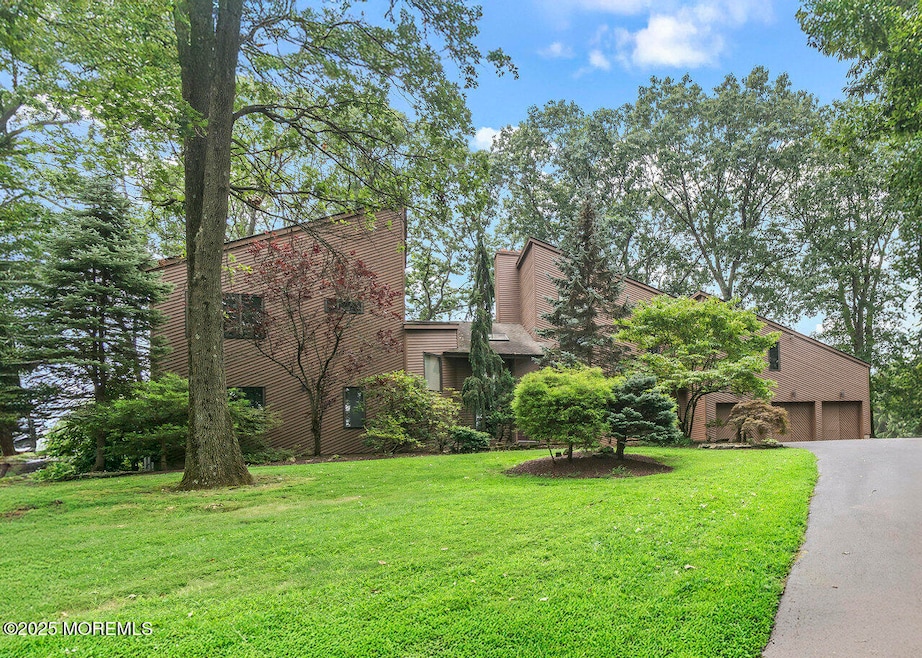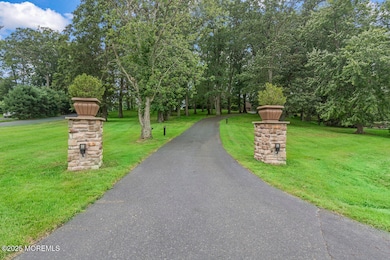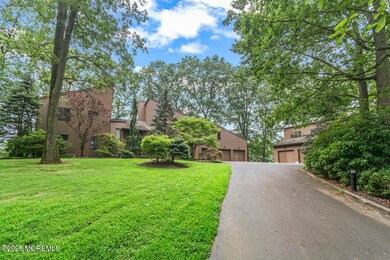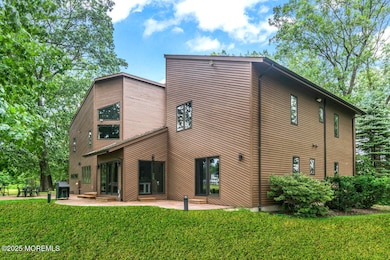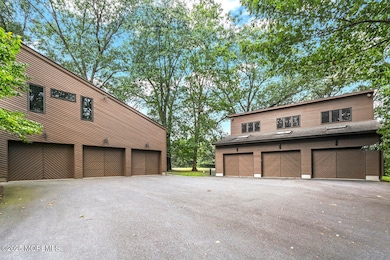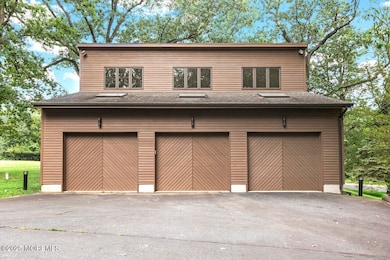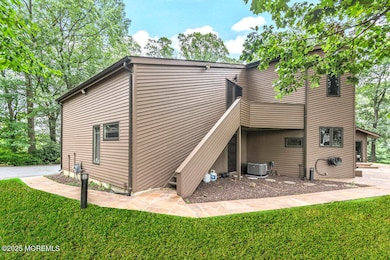31 Thompson Grove Rd Freehold, NJ 07728
Georgia NeighborhoodEstimated payment $9,538/month
Highlights
- Home fronts a pond
- 4.04 Acre Lot
- Contemporary Architecture
- Freehold Township High School Rated A-
- Atrium Room
- Pond
About This Home
Set on over 4+ acres this 6,000 sq. ft. one-of-a-kind home was personally built by a custom home builder for his family is a statement of design & lifestyle. The open floor plan features 5 BR's, 4 full/3 half baths, with an exquisite custom oak staircase, railings, trim, built-ins & doors. The gourmet kitchen has Sub-Zero/ Bosch/2 ovens/granite counters/center island,, & butler pantry. Other features include Allmilmo cabinetry, Hurd windows, a 2 wood-burning fireplaces, 4 zone HVAC, finished basement, & attached 3-car garage+detached 3-car garage w/storage/bonus room. 2nd floor master features Kohler Spa, vaulted ceiling, & office with private outside entry. Tranquil privacy outside with koi pond/footbridge. Huge farm across the street cannot be developed (Farmland Preservation Program.
Listing Agent
Berkshire Hathaway HomeServices Fox & Roach - Spring Lake License #0344737 Listed on: 08/16/2025

Open House Schedule
-
Sunday, November 23, 20251:00 to 3:00 pm11/23/2025 1:00:00 PM +00:0011/23/2025 3:00:00 PM +00:00Set on over 4+ acres this 6,000 sq. ft. mid-century modern residence is a statement of design and lifestyle. The open floor plan features 5 BR's, 4 full/3 half baths, 1st & 2nd floor master suites, a large gourmet kitchen-Sub-Zero/ Bosch/2 ovens/granite counters, butler pantry & center island.Add to Calendar
Home Details
Home Type
- Single Family
Est. Annual Taxes
- $19,910
Year Built
- Built in 1988
Lot Details
- 4.04 Acre Lot
- Lot Dimensions are 500'x 325'
- Home fronts a pond
- Corner Lot
- Oversized Lot
- Irregular Lot
- Wooded Lot
Parking
- 6 Car Direct Access Garage
- Parking Storage or Cabinetry
- Heated Garage
- Workshop in Garage
- Garage Door Opener
- Driveway
Home Design
- Contemporary Architecture
- Mirrored Walls
- Shingle Roof
- Cedar Siding
- Cedar
Interior Spaces
- 6,000 Sq Ft Home
- 2-Story Property
- Central Vacuum
- Built-In Features
- Tray Ceiling
- Vaulted Ceiling
- Skylights
- Recessed Lighting
- Track Lighting
- Light Fixtures
- 2 Fireplaces
- Wood Burning Fireplace
- Window Treatments
- Window Screens
- Double Door Entry
- French Doors
- Sliding Doors
- Great Room
- Dining Room
- Home Office
- Bonus Room
- Atrium Room
- Utility Room
- Home Security System
- Attic
Kitchen
- Eat-In Kitchen
- Butlers Pantry
- Built-In Oven
- Portable Range
- Bosch Dishwasher
- Dishwasher
- Kitchen Island
- Granite Countertops
Flooring
- Wood
- Wall to Wall Carpet
- Ceramic Tile
Bedrooms and Bathrooms
- 5 Bedrooms
- Primary bedroom located on second floor
- Walk-In Closet
- Primary Bathroom is a Full Bathroom
- Bidet
- Dual Vanity Sinks in Primary Bathroom
- Whirlpool Bathtub
- Primary Bathroom Bathtub Only
- Primary Bathroom includes a Walk-In Shower
Laundry
- Laundry Room
- Dryer
- Washer
Finished Basement
- Heated Basement
- Basement Fills Entire Space Under The House
Outdoor Features
- Pond
- Balcony
- Patio
Schools
- Laura Donovan Elementary School
- Clifton T. Barkalow Middle School
- Freehold Twp High School
Utilities
- Forced Air Zoned Heating and Cooling System
- Heating System Uses Natural Gas
- Hot Water Heating System
- Well
- Natural Gas Water Heater
- Water Softener
- Septic Tank
- Septic System
Community Details
- No Home Owners Association
Listing and Financial Details
- Exclusions: Personal items
- Assessor Parcel Number 17-00090-0000-00013-01
Map
Home Values in the Area
Average Home Value in this Area
Tax History
| Year | Tax Paid | Tax Assessment Tax Assessment Total Assessment is a certain percentage of the fair market value that is determined by local assessors to be the total taxable value of land and additions on the property. | Land | Improvement |
|---|---|---|---|---|
| 2025 | $19,910 | $1,240,000 | $446,800 | $793,200 |
| 2024 | $19,017 | $1,100,000 | $272,800 | $827,200 |
| 2023 | $19,017 | $1,020,200 | $250,600 | $769,600 |
| 2022 | $17,216 | $902,100 | $170,600 | $731,500 |
| 2021 | $17,216 | $844,900 | $170,600 | $674,300 |
| 2020 | $17,484 | $805,700 | $160,600 | $645,100 |
| 2019 | $17,386 | $795,700 | $150,600 | $645,100 |
| 2018 | $17,005 | $761,200 | $150,600 | $610,600 |
| 2017 | $16,955 | $746,900 | $140,600 | $606,300 |
| 2016 | $17,045 | $735,000 | $140,600 | $594,400 |
| 2015 | $16,424 | $716,900 | $170,600 | $546,300 |
| 2014 | $19,769 | $827,500 | $170,600 | $656,900 |
Property History
| Date | Event | Price | List to Sale | Price per Sq Ft |
|---|---|---|---|---|
| 11/07/2025 11/07/25 | Price Changed | $1,495,000 | -6.3% | $249 / Sq Ft |
| 10/27/2025 10/27/25 | Price Changed | $1,595,000 | -5.9% | $266 / Sq Ft |
| 09/26/2025 09/26/25 | Price Changed | $1,695,000 | -5.6% | $283 / Sq Ft |
| 08/16/2025 08/16/25 | For Sale | $1,795,000 | -- | $299 / Sq Ft |
Purchase History
| Date | Type | Sale Price | Title Company |
|---|---|---|---|
| Deed | -- | -- |
Source: MOREMLS (Monmouth Ocean Regional REALTORS®)
MLS Number: 22524322
APN: 17-00090-0000-00013-01
- 895 Elton Adelphia Rd
- 31 W Main St Unit UPPER
- 31 W Main St Unit upstairs
- 121 Princess Anne Dr
- 32 Oliver Ct
- 248 Daffodil Dr
- 292 Daisy Dr
- 1 Amherst Ct Unit 4
- 88 Greenwood Dr
- 177 Tulip Ln
- 225 Tulip Ln
- 316 Tulip Ln
- 311 Tulip Ln Unit 41311
- 100 Anderson
- 1 Arbor Terrace
- 84 Manchester Ct
- 76 Manchester Ct Unit H
- 59 Stonehurst Blvd Unit C
- 26 Windsor Terrace Unit G
- 40 Manchester Ct Unit E
