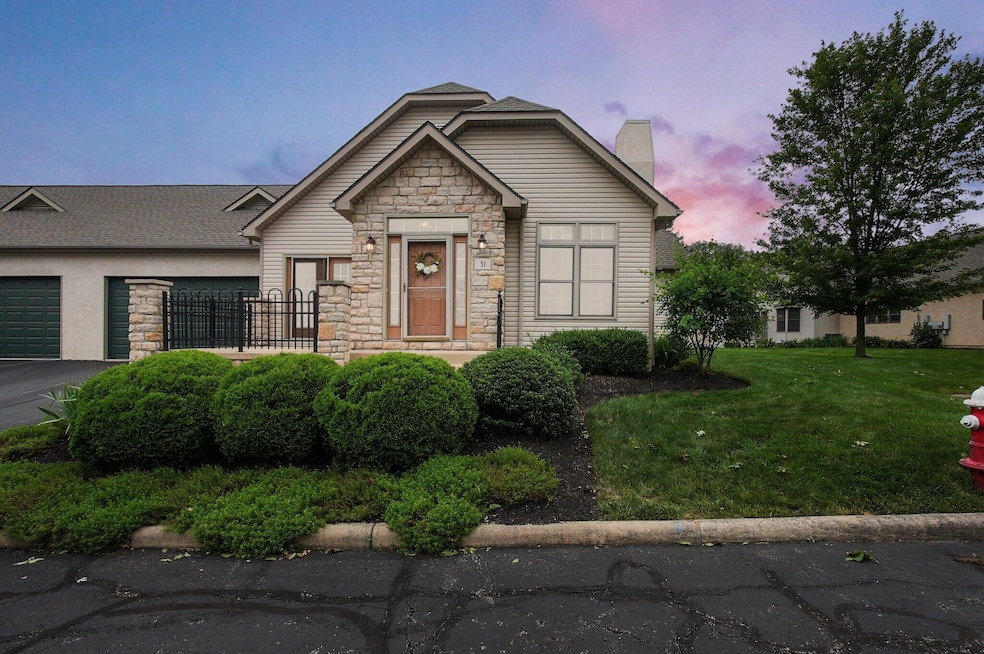
31 Timmons Woods Dr Delaware, OH 43015
Highlights
- Sun or Florida Room
- Patio
- 1-Story Property
- 2 Car Attached Garage
- Ceramic Tile Flooring
- Central Air
About This Home
As of July 2025Spacious. Stylish. Stress-Free Living!
Welcome to Timmons Woods—this 3 bed, 3 full bath condo features an open floorplan, finished lower level with wet bar, and a cozy screened-in porch.
Enjoy worry-free living with recent updates: roof (2022), HVAC (2025), and water heater (2025).
Lawn care, snow removal, exterior maintenance & more are all included!
Last Agent to Sell the Property
Keller Williams Capital Ptnrs License #2002002526 Listed on: 06/27/2025

Property Details
Home Type
- Condominium
Est. Annual Taxes
- $4,779
Year Built
- Built in 2007
HOA Fees
- $475 Monthly HOA Fees
Parking
- 2 Car Attached Garage
Home Design
- Block Foundation
- Stucco Exterior
- Stone Exterior Construction
Interior Spaces
- 2,150 Sq Ft Home
- 1-Story Property
- Gas Log Fireplace
- Insulated Windows
- Sun or Florida Room
- Screened Porch
Kitchen
- Electric Range
- Microwave
- Dishwasher
Flooring
- Carpet
- Ceramic Tile
Bedrooms and Bathrooms
Laundry
- Laundry on main level
- Electric Dryer Hookup
Basement
- Partial Basement
- Recreation or Family Area in Basement
- Crawl Space
- Basement Window Egress
Utilities
- Central Air
- Heating System Uses Gas
Additional Features
- Patio
- 1 Common Wall
Listing and Financial Details
- Assessor Parcel Number 419-130-04-046-530
Community Details
Overview
- Association fees include lawn care, insurance, sewer, trash, water, snow removal
- $225 HOA Transfer Fee
- Association Phone (614) 459-1406
- Dave HOA
- On-Site Maintenance
Recreation
- Snow Removal
Ownership History
Purchase Details
Home Financials for this Owner
Home Financials are based on the most recent Mortgage that was taken out on this home.Purchase Details
Home Financials for this Owner
Home Financials are based on the most recent Mortgage that was taken out on this home.Similar Homes in Delaware, OH
Home Values in the Area
Average Home Value in this Area
Purchase History
| Date | Type | Sale Price | Title Company |
|---|---|---|---|
| Warranty Deed | $315,900 | Landmark Ttl Agcy South Inc | |
| Warranty Deed | $215,000 | Attorney |
Mortgage History
| Date | Status | Loan Amount | Loan Type |
|---|---|---|---|
| Open | $32,000 | Construction | |
| Previous Owner | $252,720 | New Conventional | |
| Previous Owner | $150,000 | New Conventional | |
| Previous Owner | $325,000 | Construction |
Property History
| Date | Event | Price | Change | Sq Ft Price |
|---|---|---|---|---|
| 07/31/2025 07/31/25 | Sold | $414,900 | 0.0% | $193 / Sq Ft |
| 06/27/2025 06/27/25 | For Sale | $414,900 | +31.3% | $193 / Sq Ft |
| 10/19/2021 10/19/21 | Sold | $315,900 | 0.0% | $147 / Sq Ft |
| 09/15/2021 09/15/21 | For Sale | $315,900 | +46.9% | $147 / Sq Ft |
| 08/05/2016 08/05/16 | Sold | $215,000 | +2.4% | $146 / Sq Ft |
| 07/06/2016 07/06/16 | Pending | -- | -- | -- |
| 04/29/2016 04/29/16 | For Sale | $209,900 | -- | $142 / Sq Ft |
Tax History Compared to Growth
Tax History
| Year | Tax Paid | Tax Assessment Tax Assessment Total Assessment is a certain percentage of the fair market value that is determined by local assessors to be the total taxable value of land and additions on the property. | Land | Improvement |
|---|---|---|---|---|
| 2024 | $4,779 | $101,220 | $21,000 | $80,220 |
| 2023 | $4,788 | $101,220 | $21,000 | $80,220 |
| 2022 | $4,473 | $82,080 | $14,000 | $68,080 |
| 2021 | $4,573 | $82,080 | $14,000 | $68,080 |
| 2020 | $4,625 | $82,080 | $14,000 | $68,080 |
| 2019 | $4,550 | $73,190 | $14,000 | $59,190 |
| 2018 | $4,613 | $73,190 | $14,000 | $59,190 |
| 2017 | $4,569 | $59,360 | $11,200 | $48,160 |
| 2016 | $3,511 | $59,360 | $11,200 | $48,160 |
| 2015 | $3,531 | $59,360 | $11,200 | $48,160 |
| 2014 | $3,588 | $59,360 | $11,200 | $48,160 |
| 2013 | $3,829 | $63,000 | $11,200 | $51,800 |
Agents Affiliated with this Home
-

Seller's Agent in 2025
Nancy Acevedo
Keller Williams Capital Ptnrs
(614) 625-5959
2 in this area
59 Total Sales
-

Buyer's Agent in 2025
DeLena Ciamacco
RE/MAX
(614) 882-6725
29 in this area
679 Total Sales
-
B
Seller's Agent in 2021
Brendan Nebraska
Allan-Hunter Real Estate Group
(614) 296-9892
14 in this area
33 Total Sales
-
D
Seller's Agent in 2016
Donald Seager
Seager and Associates, Inc
-

Buyer's Agent in 2016
Sharon Miller
RE/MAX
(614) 582-5803
150 Total Sales
Map
Source: Columbus and Central Ohio Regional MLS
MLS Number: 225022848
APN: 419-130-04-046-530
- 1410 Stratford Rd
- 1419 Missouri Ave Unit 1419M
- 198 W Hull Dr
- 45 Elba Ct
- 73 Firenze Rd
- 246 Dogwood Dr
- 22 Birch Row Dr
- 13 Birch Row Dr
- 123 Hawthorn Blvd
- 45 Winter Pine Dr
- 8 Winter Pine Dr
- 181 Campo St
- 857 Village Dr Unit 857
- 25 Ravine Ridge Dr
- 36 Ravine Ridge Dr
- 228 Hawthorn Blvd
- 925 Village Dr
- 102 Corsica Way
- 746 Fern Dr
- 291 Hawthorn Blvd






