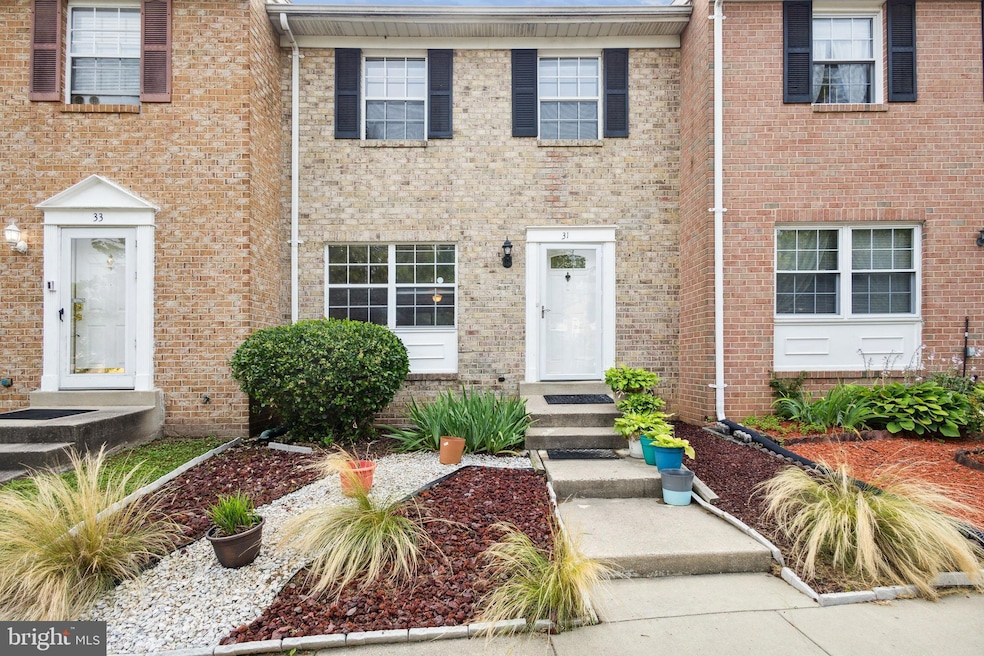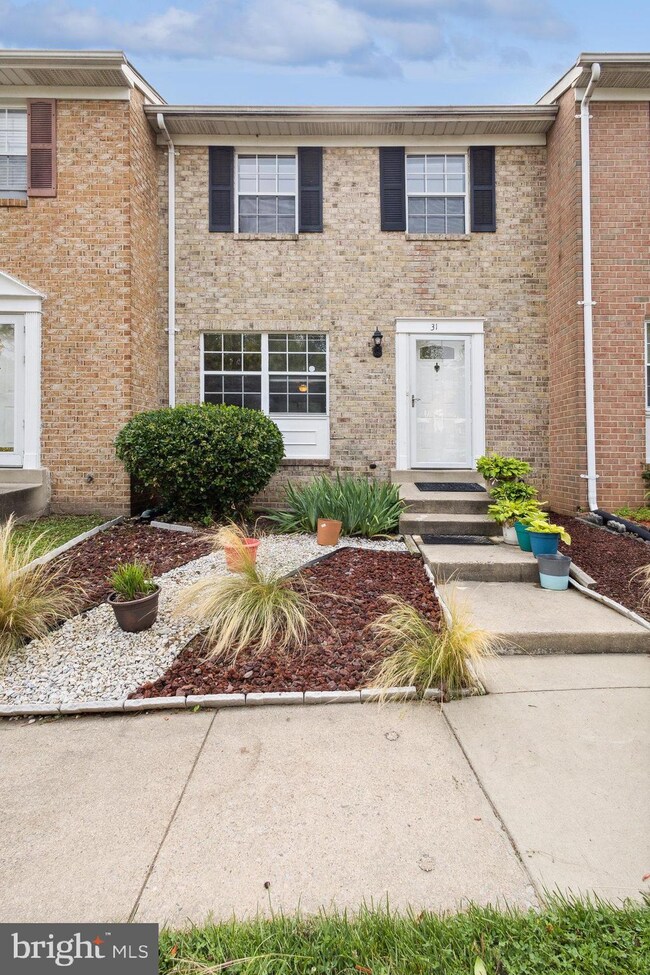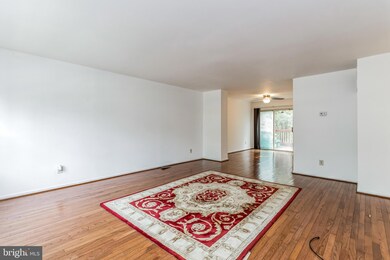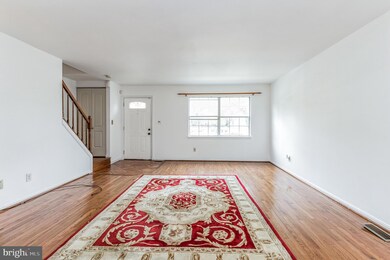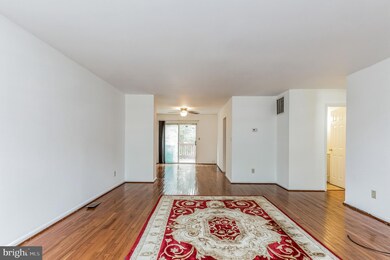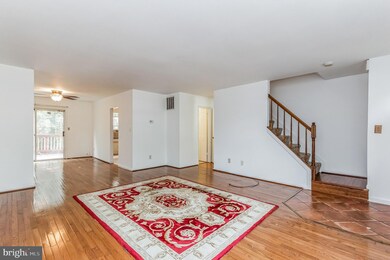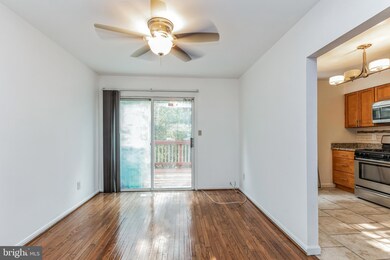
31 Travis Ct Gaithersburg, MD 20879
Highlights
- A-Frame Home
- Forced Air Heating and Cooling System
- Property is in very good condition
- Community Pool
About This Home
As of August 2023***See Video Tour*** This interior brick townhouse boasts hardwood on the main floor and a half bath. Upstairs you'll find three bedrooms and two full baths. The primary bedroom has a gorgeous updated luxury bathroom. The basement has a spacious den, a laundry room, and a full bath with a door leading to a bonus room that can be used as a fourth bedroom or an office. The backyard is fenced in and features a brand-new AC Unit. The backyard rests underneath a deck that has been recently updated and just needs a little bit of TLC (paint). This townhome is also equipped with solar panels to help bring down those energy costs residents may face year around. The property being is being sold AS-IS.
Located in the Montgomery Village/Gaithersburg 20879 zip code between Germantown and Rockville. Just a few miles away from multiple restaurants and shopping centers and a stone's throw away from I-270 and the ICC. This jewel is priced to sell. Don't miss your opportunity!!
Last Agent to Sell the Property
The Rockville Real Estate Exchange License #670406 Listed on: 07/20/2023
Townhouse Details
Home Type
- Townhome
Est. Annual Taxes
- $4,249
Year Built
- Built in 1982
Lot Details
- 2,561 Sq Ft Lot
- Property is in very good condition
HOA Fees
- $95 Monthly HOA Fees
Home Design
- A-Frame Home
- Brick Exterior Construction
- Slab Foundation
Interior Spaces
- Property has 2 Levels
- Walk-Out Basement
Bedrooms and Bathrooms
- 3 Bedrooms
Parking
- 2 Open Parking Spaces
- 2 Parking Spaces
- Paved Parking
- Parking Lot
Schools
- Watkins Mill Elementary School
- Montgomery Village Middle School
- Watkins Mill High School
Utilities
- Forced Air Heating and Cooling System
- Window Unit Cooling System
- Electric Water Heater
Listing and Financial Details
- Tax Lot 60
- Assessor Parcel Number 160901791265
Community Details
Overview
- Association fees include all ground fee, lawn maintenance, management, parking fee, recreation facility, snow removal, trash, pool(s)
- Abaris Realty Llc HOA
- Montgomery Meadows Subdivision
Recreation
- Community Pool
Pet Policy
- Pets Allowed
Ownership History
Purchase Details
Home Financials for this Owner
Home Financials are based on the most recent Mortgage that was taken out on this home.Purchase Details
Similar Homes in Gaithersburg, MD
Home Values in the Area
Average Home Value in this Area
Purchase History
| Date | Type | Sale Price | Title Company |
|---|---|---|---|
| Deed | $275,000 | Fidelity National | |
| Deed | $121,500 | -- |
Mortgage History
| Date | Status | Loan Amount | Loan Type |
|---|---|---|---|
| Open | $378,500 | New Conventional | |
| Closed | $308,302 | FHA | |
| Closed | $253,215 | FHA | |
| Closed | $271,300 | No Value Available | |
| Closed | $15,000 | Stand Alone Second | |
| Closed | $270,019 | FHA |
Property History
| Date | Event | Price | Change | Sq Ft Price |
|---|---|---|---|---|
| 08/28/2023 08/28/23 | Sold | $390,000 | 0.0% | $239 / Sq Ft |
| 07/26/2023 07/26/23 | Pending | -- | -- | -- |
| 07/20/2023 07/20/23 | For Sale | $390,000 | +41.8% | $239 / Sq Ft |
| 12/31/2015 12/31/15 | Sold | $275,000 | -1.8% | $215 / Sq Ft |
| 11/19/2015 11/19/15 | Pending | -- | -- | -- |
| 11/01/2015 11/01/15 | Price Changed | $279,900 | -3.4% | $219 / Sq Ft |
| 08/12/2015 08/12/15 | For Sale | $289,900 | -- | $226 / Sq Ft |
Tax History Compared to Growth
Tax History
| Year | Tax Paid | Tax Assessment Tax Assessment Total Assessment is a certain percentage of the fair market value that is determined by local assessors to be the total taxable value of land and additions on the property. | Land | Improvement |
|---|---|---|---|---|
| 2024 | $4,824 | $350,000 | $0 | $0 |
| 2023 | $3,791 | $326,200 | $150,000 | $176,200 |
| 2022 | $3,557 | $315,733 | $0 | $0 |
| 2021 | $3,285 | $305,267 | $0 | $0 |
| 2020 | $3,285 | $294,800 | $120,000 | $174,800 |
| 2019 | $2,989 | $273,067 | $0 | $0 |
| 2018 | $2,713 | $251,333 | $0 | $0 |
| 2017 | $2,469 | $229,600 | $0 | $0 |
| 2016 | -- | $222,300 | $0 | $0 |
| 2015 | $2,982 | $215,000 | $0 | $0 |
| 2014 | $2,982 | $207,700 | $0 | $0 |
Agents Affiliated with this Home
-

Seller's Agent in 2023
Craig Carozza-Caviness
The Rockville Real Estate Exchange
(240) 425-3441
1 in this area
16 Total Sales
-

Seller Co-Listing Agent in 2023
Andrew Detweiler
The Rockville Real Estate Exchange
(240) 338-8355
2 in this area
57 Total Sales
-
K
Buyer's Agent in 2023
Kouao Avit
Quick Sell Realty LLC
(571) 536-7777
14 in this area
141 Total Sales
-

Seller's Agent in 2015
Felita Phillips
Pearl Properties
(202) 345-3463
11 Total Sales
-

Buyer's Agent in 2015
Jenna Taheri
Harper & Ryan Real Estate, Inc.
(917) 670-7975
46 Total Sales
Map
Source: Bright MLS
MLS Number: MDMC2100612
APN: 09-01791265
- 89 Travis Ct
- 1095 Travis Ln
- 1073 Travis Ln
- 1252 Knoll Mist Ln
- 928 Windbrooke Dr
- 922 Windbrooke Dr
- 1611 Tanyard Hill Rd
- 423 Christopher Ave Unit 22
- 0 918 Windbrook Rive #918
- 433 Christopher Ave Unit 34
- 433 Christopher Ave
- 435 Christopher Ave Unit 23
- 1221 Travis View Ct
- 9800 Leatherfern Terrace Unit 303-255
- 18518 Boysenberry Dr Unit 226
- 18521 Boysenberry Dr Unit 251
- 18521 Boysenberry Dr Unit 242-172
- 18521 Boysenberry Dr Unit 241-171
- 18503 Boysenberry Dr
- 9720 Leatherfern Terrace Unit 302
