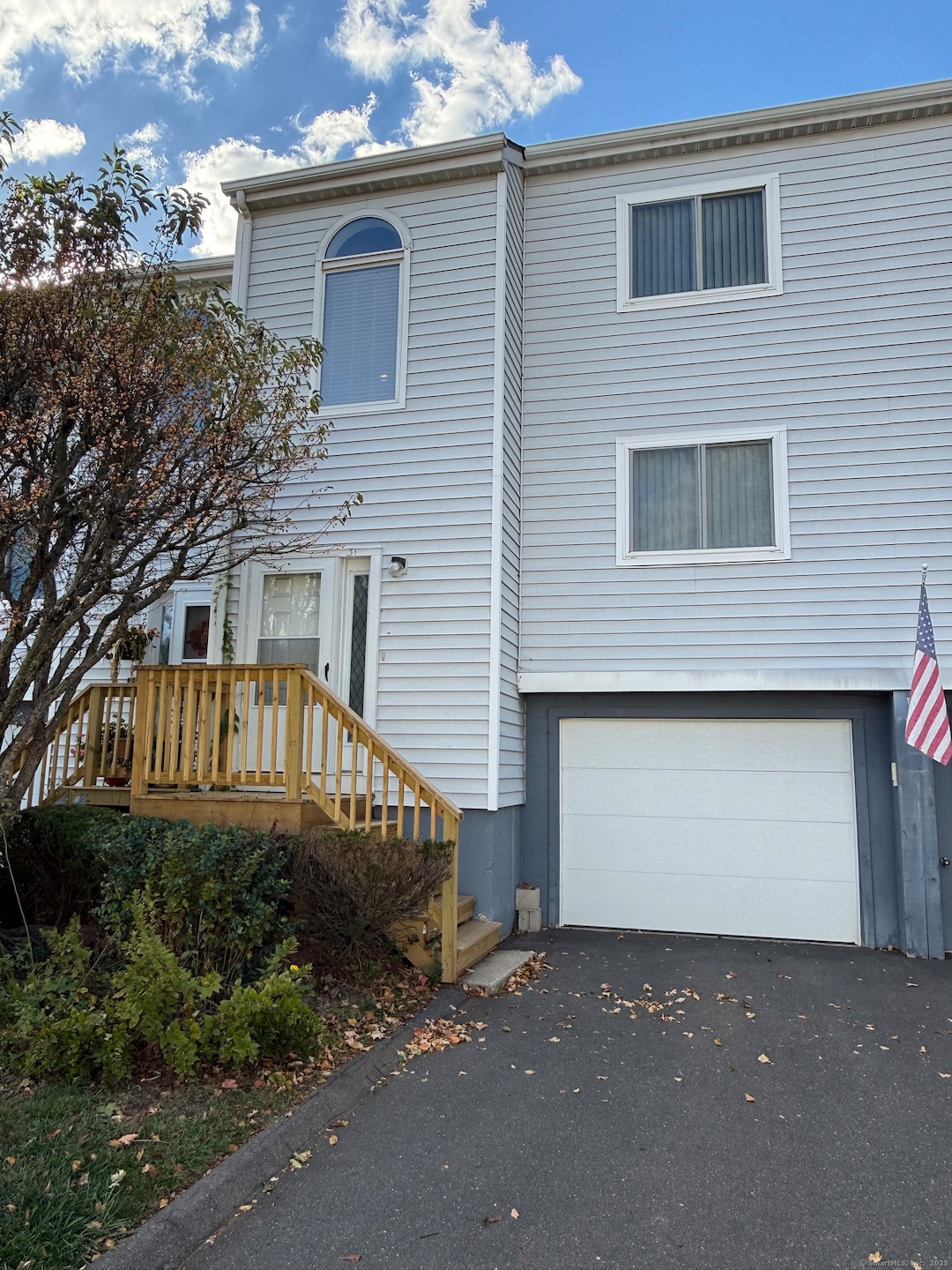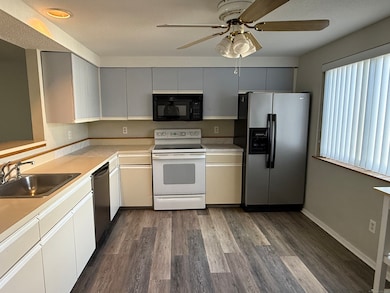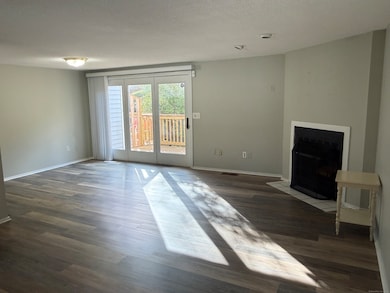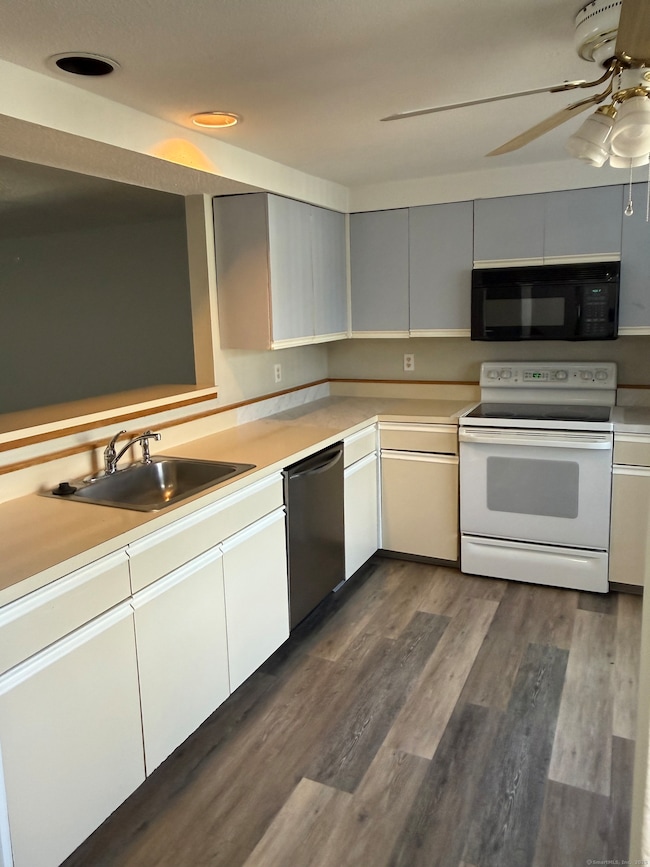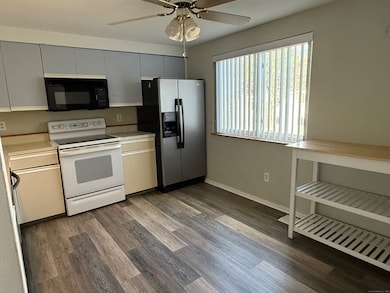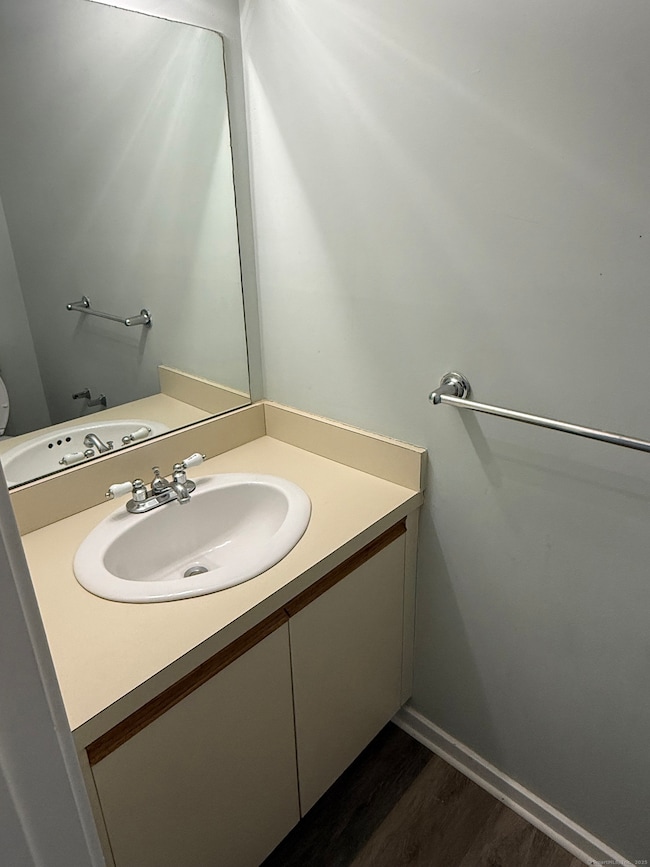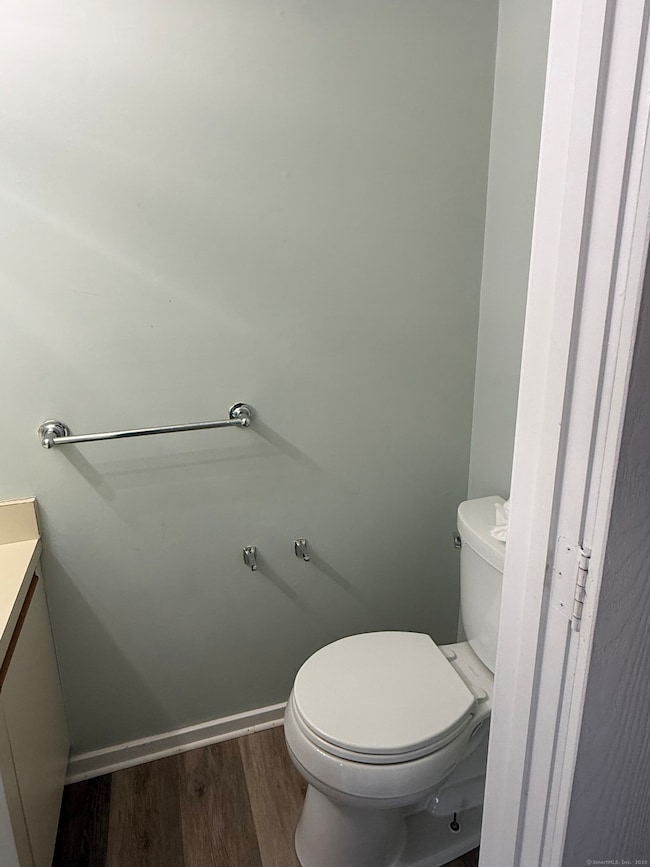31 Valley Run Dr Unit 31 Cromwell, CT 06416
Estimated payment $2,344/month
Highlights
- 1 Fireplace
- Cromwell High School Rated 9+
- Central Air
About This Home
Discover this charming townhouse nestled in the highly desirable Fox Meadows community. This inviting residence offers a perfect blend of comfort, style, and convenience, making it an ideal next home or investment opportunity. Step inside to find a spacious and bright living area featuring beautiful hardwood flooring and a cozy fireplace, creating a warm and welcoming atmosphere. The open-concept dining area seamlessly connects to sliding doors that lead out to a private deck-perfect for outdoor entertaining or relaxing with a view of the backyard. The upper level boasts a luxurious master bedroom suite with a cathedral ceiling and an abundance of natural light, offering a tranquil retreat. Conveniently located laundry on the upper floor adds to the home's practicality. An open loft with skylight windows floods the space with natural light, perfect as a 3rd Bedroom, home office, reading nook, or additional casual living area. The residence includes a one-car garage under the unit, providing extra storage space and easy access. Enjoy the community amenities that make Fox Meadows so sought after, including a sparkling pool, clubhouse, tennis courts, and basketball courts-perfect for an active lifestyle or relaxing weekends.
Listing Agent
Prestige Realty Group Brokerage Phone: (860) 573-3690 License #REB.0792082 Listed on: 10/10/2025
Townhouse Details
Home Type
- Townhome
Est. Annual Taxes
- $4,298
Year Built
- Built in 1983
HOA Fees
- $405 Monthly HOA Fees
Parking
- 1 Car Garage
Home Design
- Frame Construction
- Vinyl Siding
Interior Spaces
- 1,744 Sq Ft Home
- 1 Fireplace
- Laundry on upper level
Kitchen
- Oven or Range
- Range Hood
- Dishwasher
Bedrooms and Bathrooms
- 3 Bedrooms
Basement
- Walk-Out Basement
- Basement Fills Entire Space Under The House
Utilities
- Central Air
- Heating System Uses Natural Gas
Listing and Financial Details
- Assessor Parcel Number 2383695
Community Details
Overview
- Association fees include club house, tennis, grounds maintenance, trash pickup, snow removal, property management
- 348 Units
Pet Policy
- Pets Allowed
Map
Home Values in the Area
Average Home Value in this Area
Tax History
| Year | Tax Paid | Tax Assessment Tax Assessment Total Assessment is a certain percentage of the fair market value that is determined by local assessors to be the total taxable value of land and additions on the property. | Land | Improvement |
|---|---|---|---|---|
| 2025 | $4,298 | $139,580 | $0 | $139,580 |
| 2024 | $4,197 | $139,580 | $0 | $139,580 |
| 2023 | $4,105 | $139,580 | $0 | $139,580 |
| 2022 | $3,938 | $118,160 | $0 | $118,160 |
| 2021 | $3,938 | $118,160 | $0 | $118,160 |
| 2020 | $3,879 | $118,160 | $0 | $118,160 |
| 2019 | $3,879 | $118,160 | $0 | $118,160 |
| 2018 | $3,879 | $118,160 | $0 | $118,160 |
| 2017 | $4,372 | $128,840 | $0 | $128,840 |
| 2016 | $4,333 | $128,840 | $0 | $128,840 |
| 2015 | $4,043 | $128,840 | $0 | $128,840 |
| 2014 | $4,288 | $128,840 | $0 | $128,840 |
Property History
| Date | Event | Price | List to Sale | Price per Sq Ft | Prior Sale |
|---|---|---|---|---|---|
| 10/16/2025 10/16/25 | Price Changed | $299,900 | -3.2% | $172 / Sq Ft | |
| 10/10/2025 10/10/25 | For Sale | $309,900 | +97.4% | $178 / Sq Ft | |
| 04/16/2018 04/16/18 | Sold | $157,000 | -7.6% | $90 / Sq Ft | View Prior Sale |
| 03/16/2018 03/16/18 | Pending | -- | -- | -- | |
| 01/31/2018 01/31/18 | Price Changed | $169,900 | -2.9% | $97 / Sq Ft | |
| 01/10/2018 01/10/18 | Price Changed | $174,900 | -2.8% | $100 / Sq Ft | |
| 11/04/2017 11/04/17 | For Sale | $179,900 | -- | $103 / Sq Ft |
Purchase History
| Date | Type | Sale Price | Title Company |
|---|---|---|---|
| Quit Claim Deed | -- | None Available | |
| Warranty Deed | $157,000 | -- | |
| Warranty Deed | $207,000 | -- | |
| Warranty Deed | $108,000 | -- | |
| Warranty Deed | $93,000 | -- |
Mortgage History
| Date | Status | Loan Amount | Loan Type |
|---|---|---|---|
| Previous Owner | $183,200 | No Value Available | |
| Previous Owner | $196,650 | No Value Available | |
| Previous Owner | $36,000 | No Value Available | |
| Previous Owner | $104,700 | No Value Available |
Source: SmartMLS
MLS Number: 24128672
APN: CROM-000014-000006-000002-000022-32
- 1 Wooded Heights Dr
- 27 Chestnut Ct Unit 27
- 25 Sunridge Ln Unit 25
- 2 Gatesville Ln Unit 6
- 34 Woodsboro Cir Unit 34
- 10 Redwood Ct Unit 10
- 30 Glenview Dr Unit 30
- 27 Redwood Ct
- 22 Linda Ct Unit 22
- 7 Pheasant Run
- 15 Clubhouse Dr Unit 15
- 9 Bayberry Ct
- 15 G Country Squire Dr Unit 15G
- 91C Country Squire Dr Unit 91C
- 2 Briar Ct
- 6 Juniper Hill Ct Unit 6
- 6 Coles Rd
- 148 Evergreen Rd
- 37 Coles Rd
- 110 Coles Rd
- 30 Glenview Dr Unit 30
- 150 Country Squire Dr
- 41 Mountain Laurel Ct
- 123 Skyview Dr Unit 123
- 18 Magnolia Hill Ct Unit 18
- 1209 Cromwell Hills Dr Unit 1209
- 157 Woodland Dr Unit 157
- 280 Burgundy Hill Ln Unit 280
- 137 Burgundy Hill Ln Unit 137
- 104 Meetinghouse Ln
- 100 Town Brooke
- 175 Russett Ln Unit 1BR - Bld 11 Apt 175
- 10 Town Place
- 1 Russett Ln
- 194 Rising Trail Dr
- 131 Ridgefield Dr
- 501 Rook Rd
- 5 Town Colony Dr
- 100 Town Ridge
- 72 Forest Glen Cir
