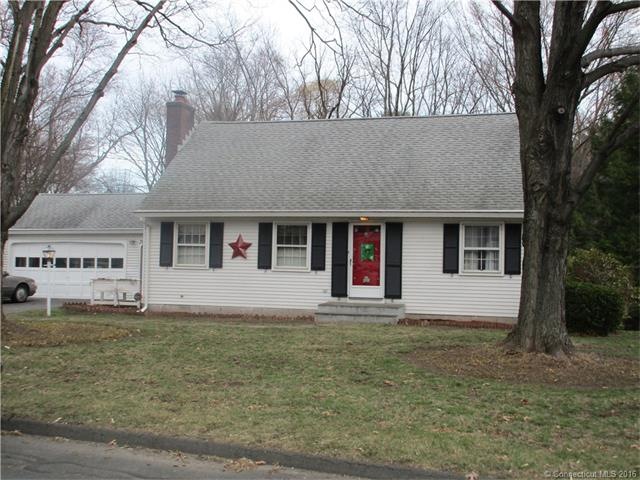
31 Vantana Dr Bristol, CT 06010
Forestville NeighborhoodHighlights
- Medical Services
- Property is near public transit
- 1 Fireplace
- Cape Cod Architecture
- Attic
- No HOA
About This Home
As of November 2019Located in much desired area this cozy cape is spacious and inviting. Sun porch and Private back yard has park like setting. Hardwood floors throughout. Must see!
Last Agent to Sell the Property
Laurel Crest Realty, LLC License #RES.0793609 Listed on: 03/14/2016
Last Buyer's Agent
Juanita Champagne
Calcagni Real Estate License #RES.0796667

Home Details
Home Type
- Single Family
Est. Annual Taxes
- $4,748
Year Built
- Built in 1962
Lot Details
- 0.47 Acre Lot
- Many Trees
Home Design
- Cape Cod Architecture
- Aluminum Siding
Interior Spaces
- 1,291 Sq Ft Home
- Ceiling Fan
- 1 Fireplace
- Concrete Flooring
- Storage In Attic
Kitchen
- Oven or Range
- Dishwasher
Bedrooms and Bathrooms
- 3 Bedrooms
- 2 Full Bathrooms
Parking
- 2 Car Attached Garage
- Automatic Garage Door Opener
- Driveway
Outdoor Features
- Breezeway
- Rain Gutters
Location
- Flood Zone Lot
- Property is near public transit
- Property is near shops
- Property is near a bus stop
Schools
- Stafford Elementary School
- Pboe Middle School
- Chippens Hill Middle School
- Bristol Eastern High School
Utilities
- Baseboard Heating
- Heating System Uses Oil
- Heating System Uses Oil Above Ground
- Oil Water Heater
- Cable TV Available
Community Details
Recreation
- Community Playground
- Park
Additional Features
- No Home Owners Association
- Medical Services
Ownership History
Purchase Details
Home Financials for this Owner
Home Financials are based on the most recent Mortgage that was taken out on this home.Purchase Details
Home Financials for this Owner
Home Financials are based on the most recent Mortgage that was taken out on this home.Purchase Details
Home Financials for this Owner
Home Financials are based on the most recent Mortgage that was taken out on this home.Purchase Details
Similar Homes in Bristol, CT
Home Values in the Area
Average Home Value in this Area
Purchase History
| Date | Type | Sale Price | Title Company |
|---|---|---|---|
| Warranty Deed | $235,000 | -- | |
| Executors Deed | $180,000 | -- | |
| Quit Claim Deed | -- | -- | |
| Quit Claim Deed | -- | -- |
Mortgage History
| Date | Status | Loan Amount | Loan Type |
|---|---|---|---|
| Open | $199,750 | No Value Available | |
| Previous Owner | $70,000 | Unknown | |
| Previous Owner | $110,000 | Purchase Money Mortgage | |
| Previous Owner | $232,500 | No Value Available |
Property History
| Date | Event | Price | Change | Sq Ft Price |
|---|---|---|---|---|
| 11/22/2019 11/22/19 | Sold | $235,000 | -4.0% | $151 / Sq Ft |
| 10/21/2019 10/21/19 | Pending | -- | -- | -- |
| 10/05/2019 10/05/19 | For Sale | $244,900 | +36.1% | $157 / Sq Ft |
| 06/27/2016 06/27/16 | Sold | $180,000 | -5.2% | $139 / Sq Ft |
| 03/28/2016 03/28/16 | Pending | -- | -- | -- |
| 03/14/2016 03/14/16 | For Sale | $189,900 | -- | $147 / Sq Ft |
Tax History Compared to Growth
Tax History
| Year | Tax Paid | Tax Assessment Tax Assessment Total Assessment is a certain percentage of the fair market value that is determined by local assessors to be the total taxable value of land and additions on the property. | Land | Improvement |
|---|---|---|---|---|
| 2025 | $6,643 | $196,840 | $55,230 | $141,610 |
| 2024 | $6,180 | $194,040 | $55,230 | $138,810 |
| 2023 | $5,889 | $194,040 | $55,230 | $138,810 |
| 2022 | $5,178 | $135,030 | $38,360 | $96,670 |
| 2021 | $5,178 | $135,030 | $38,360 | $96,670 |
| 2020 | $5,178 | $135,030 | $38,360 | $96,670 |
| 2019 | $5,138 | $135,030 | $38,360 | $96,670 |
| 2018 | $4,980 | $135,030 | $38,360 | $96,670 |
| 2017 | $4,943 | $137,200 | $54,810 | $82,390 |
| 2016 | $4,943 | $137,200 | $54,810 | $82,390 |
| 2015 | $4,748 | $137,200 | $54,810 | $82,390 |
| 2014 | $4,748 | $137,200 | $54,810 | $82,390 |
Agents Affiliated with this Home
-
J
Seller's Agent in 2019
Juanita Champagne
Calcagni Real Estate
-
Erin O'Connor Mancino

Buyer's Agent in 2019
Erin O'Connor Mancino
Century 21 AllPoints Realty
(860) 637-1302
3 in this area
215 Total Sales
-
Diane Brooks
D
Seller's Agent in 2016
Diane Brooks
Laurel Crest Realty, LLC
1 in this area
3 Total Sales
Map
Source: SmartMLS
MLS Number: G10116506
APN: BRIS-000048-000000-000004-102792
- 69 Matilda Dr
- 46 Morningside Dr W
- 58 Matilda Dr
- 181 Castle Rd
- 42 Sandy Dr
- 44 Carol Dr
- 5 Roberge Rd
- 53 Columbus Ave
- 157 Garfield Rd
- 460 Stafford Ave
- 506 King St Unit 11
- 80 Beths Ave Unit 4
- 80 Beths Ave Unit 3
- 46 Vance Rd
- 157 Moody St
- 19 Vance Rd
- 6 French St
- 41 Brace Ave
- 334 W Washington St
- 25 Renee St
