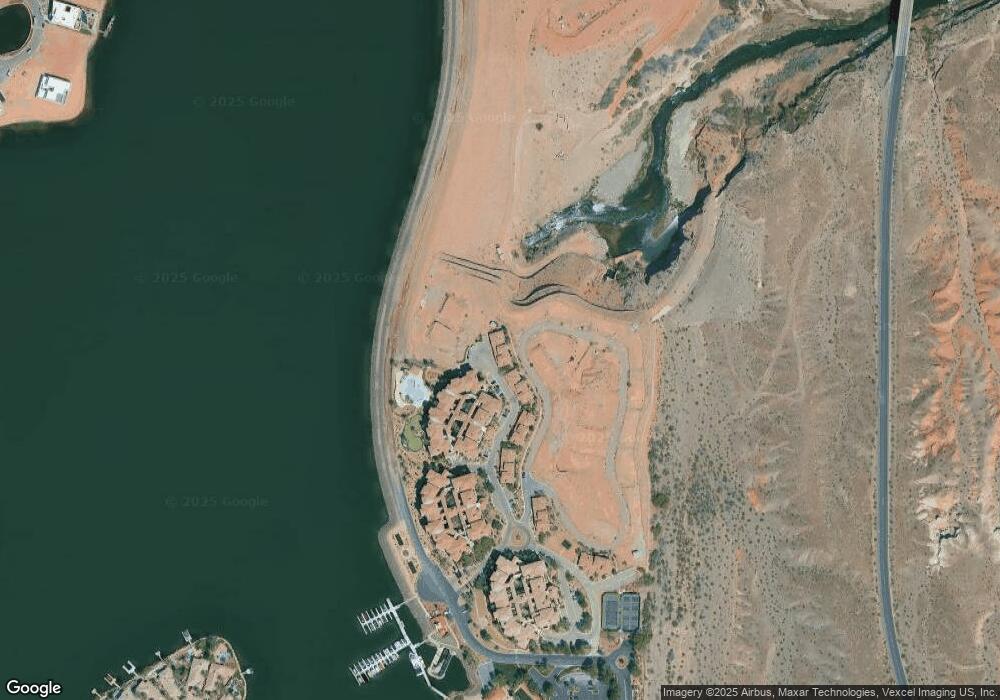31 Via Mantova Unit 2 Henderson, NV 89011
Lake Las Vegas NeighborhoodHighlights
- Great Room
- Central Heating
- Washer and Dryer
- ENERGY STAR Qualified Air Conditioning
- 2 Car Garage
- East Facing Home
About This Home
Live in Beautiful Lake Las Vegas Griggs Real Estate Rental Property
Welcome to this rare 2 bed, 3 bath townhome located in the exclusive, guard-gated South Shore community of Lake Las Vegas. Perched on an elevated lot at the end of a peaceful cul-de-sac, this home offers privacy and stunning, unobstructed views of Lake Mead from nearly every room including the chef-style kitchen and spa-inspired primary bathroom.
Enjoy the benefits of a newly installed HVAC system, fresh interior paint, and top-quality finishes throughout. This villa showcases true pride of ownership and attention to detail.
Just steps from your door, unwind in the community pool and hot tub, or enjoy direct access to the lake. With quick entry from the rear access gate, you'll have the perfect balance of seclusion and convenience.
This home is ideal for anyone seeking a luxurious and peaceful lifestyle in one of Las Vegas' most scenic communities. Enjoy all the HOA amenities of South Shore!
Listing Agent
Simply Vegas Brokerage Phone: (516) 427-2576 License #S.0179494 Listed on: 10/10/2025

Condo Details
Home Type
- Condominium
Est. Annual Taxes
- $1,687
Year Built
- Built in 2008
Lot Details
- East Facing Home
Parking
- 2 Car Garage
Home Design
- Flat Roof Shape
Interior Spaces
- 1,353 Sq Ft Home
- 2-Story Property
- Electric Fireplace
- Blinds
- Great Room
- Concrete Flooring
Kitchen
- Built-In Gas Oven
- Microwave
- Dishwasher
- Disposal
Bedrooms and Bathrooms
- 2 Bedrooms
Laundry
- Laundry on upper level
- Washer and Dryer
Schools
- Bilbray Elementary School
- Findlay Clifford O. Middle School
- Virtual High School
Utilities
- ENERGY STAR Qualified Air Conditioning
- Central Heating
- Heating System Uses Gas
- Cable TV Available
Listing and Financial Details
- Security Deposit $2,800
- Property Available on 10/14/25
- Tenant pays for cable TV, electricity, gas, sewer, water
Community Details
Overview
- Property has a Home Owners Association
- South Shore Association, Phone Number (702) 600-8027
- Parcel 17 Tennis Villas Subdivision
- The community has rules related to covenants, conditions, and restrictions
Pet Policy
- Pets Allowed
Map
Source: Las Vegas REALTORS®
MLS Number: 2726593
APN: 160-14-816-020
- 31 Via Mantova Unit 1
- 29 Via Mantova Unit 2
- 30 Via Mantova Unit 307
- 30 Via Mantova Unit 203
- 30 Via Mantova Unit 110
- 20 Via Mantova Unit 208
- 20 Via Mantova Unit 110
- 20 Via Mantova Unit 101
- 20 Via Mantova Unit 402
- 20 Via Mantova Unit 306
- 15 Via Mantova Unit 302
- 15 Via Mantova Unit 205
- 15 Via Mantova Unit 208
- 2 Via Lido
- 9 Via Lido
- 7 Via Lido
- 17 Via Del Garda
- 5 Via Del Garda
- 3 Via Del Garda
- 1600 Pleasant Bay Ct
- 20 Via Mantova Unit 202
- 15 Via Lido
- 26 Caminito Amore
- 350 Tigullio Ave
- 349 Tigullio Ave
- 20 Via Verso Lago Unit 20
- 45 Via di Vita
- 1 Corte Belleza
- 21 Via Visione Unit 101
- 72 Bella Lago Ave
- 52 Reverie Hts Ave
- 68 Reflection Cove Dr
- 87 Reflection Cove Dr
- 24 Via Vasari Unit 204
- 148 Kimberlite Dr
- 164 Kimberlite Dr
- 136 Kimberlite Dr
- 128 Kimberlite Dr
- 32 Via Vasari Unit 102
- 60 Kimberlite Dr
