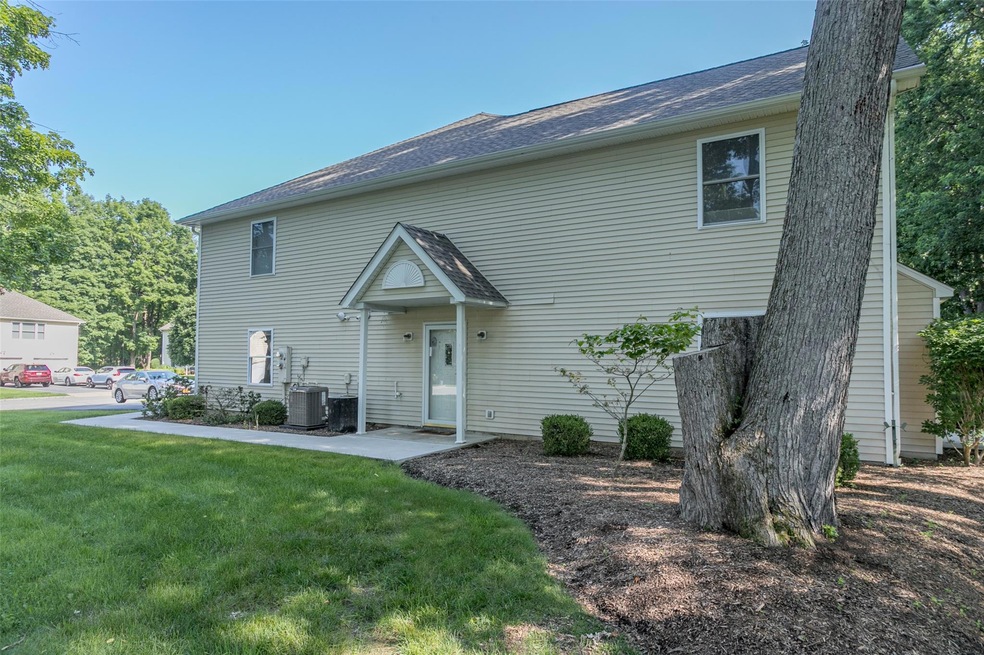
31 Village Cove Warwick, NY 10990
Estimated payment $2,443/month
Highlights
- Property is near public transit
- Formal Dining Room
- Galley Kitchen
- Warwick Valley Middle School Rated A-
- Cul-De-Sac
- Patio
About This Home
Nestled in the heart of Warwick’s charming and walkable downtown, this 1 bedroom condo offers the perfect blend of convenience and comfort. Located at 31 Village Cove Drive, this inviting home features a spacious and sunlit living area, a well-appointed kitchen, and generously sized rooms with ample closet space. Features include private patio, cul-de-sac and 1 car garage. The additional half-bath adds extra functionality for guests. Step outside and enjoy all that Warwick has to offer—quaint shops, acclaimed restaurants, farmers' markets, and local parks, all just moments from your doorstep.
Property Details
Home Type
- Condominium
Est. Annual Taxes
- $4,622
Year Built
- Built in 1998
HOA Fees
- $320 Monthly HOA Fees
Parking
- 1 Car Garage
- Driveway
- On-Street Parking
Home Design
- Frame Construction
Interior Spaces
- 1,354 Sq Ft Home
- Ceiling Fan
- Formal Dining Room
- Galley Kitchen
Bedrooms and Bathrooms
- 1 Bedroom
Schools
- Sanfordville Elementary School
- Warwick Valley Middle School
- Warwick Valley High School
Utilities
- Central Air
- Baseboard Heating
- Heating System Uses Natural Gas
- Underground Utilities
- Cable TV Available
Additional Features
- Patio
- Cul-De-Sac
- Property is near public transit
Listing and Financial Details
- Assessor Parcel Number 335405-228-000-0001-001.000-0016
Community Details
Overview
- Association fees include common area maintenance, exterior maintenance, grounds care
Pet Policy
- Pets Allowed
Map
Home Values in the Area
Average Home Value in this Area
Tax History
| Year | Tax Paid | Tax Assessment Tax Assessment Total Assessment is a certain percentage of the fair market value that is determined by local assessors to be the total taxable value of land and additions on the property. | Land | Improvement |
|---|---|---|---|---|
| 2024 | $4,595 | $16,300 | $3,500 | $12,800 |
| 2023 | $4,527 | $16,300 | $3,500 | $12,800 |
| 2022 | $4,145 | $16,300 | $3,500 | $12,800 |
| 2021 | $4,357 | $16,300 | $3,500 | $12,800 |
| 2020 | $1,996 | $16,300 | $3,500 | $12,800 |
| 2019 | $1,704 | $16,300 | $3,500 | $12,800 |
| 2018 | $1,704 | $16,300 | $3,500 | $12,800 |
| 2017 | $1,713 | $16,300 | $3,500 | $12,800 |
| 2016 | $1,685 | $16,300 | $3,500 | $12,800 |
| 2015 | -- | $16,300 | $3,500 | $12,800 |
| 2014 | -- | $16,300 | $3,500 | $12,800 |
Property History
| Date | Event | Price | Change | Sq Ft Price |
|---|---|---|---|---|
| 08/06/2025 08/06/25 | Pending | -- | -- | -- |
| 06/26/2025 06/26/25 | For Sale | $319,000 | -- | $236 / Sq Ft |
Purchase History
| Date | Type | Sale Price | Title Company |
|---|---|---|---|
| Deed | $229,000 | Douglas R Stage | |
| Deed | $235,000 | William Nathans | |
| Deed | $99,900 | -- |
Mortgage History
| Date | Status | Loan Amount | Loan Type |
|---|---|---|---|
| Previous Owner | $38,500 | No Value Available | |
| Previous Owner | $91,732 | No Value Available |
Similar Homes in Warwick, NY
Source: OneKey® MLS
MLS Number: 881994
APN: 335405-228-000-0001-001.000-0016
- 36 Village Cove
- 16 Village Cove
- 293 94 S Unit 2
- 0 State Route 94 S Unit KEY829812
- 66 West St
- 30 N Lynn St
- 183 West St
- 185 West St
- 3 Fairview Dr
- 81 Pine Island Turnpike
- 14 Eagles Watch
- 10 Wheeler Ave
- 14 Forester Ave
- 129 South St
- 18 Overlook Dr
- 26 Overlook Dr
- 23 Southern Ln
- 15 Bradner Dr
- 49 Maple Ave
- 40 Highland Ave






