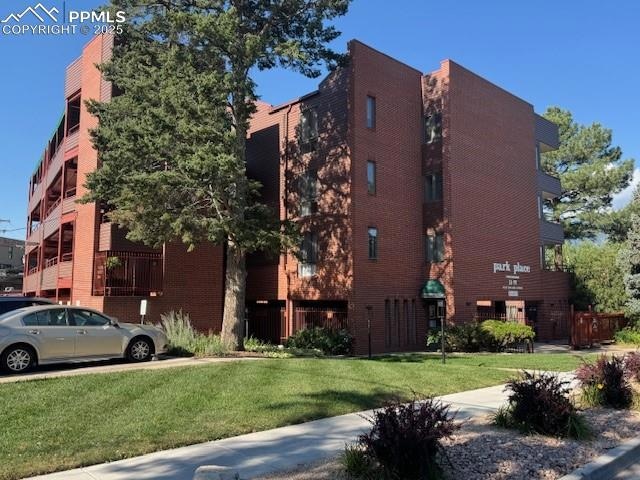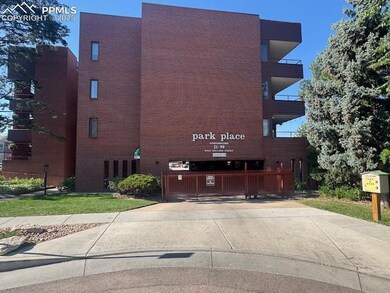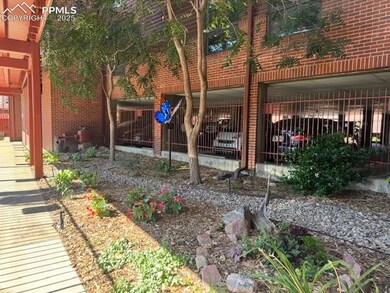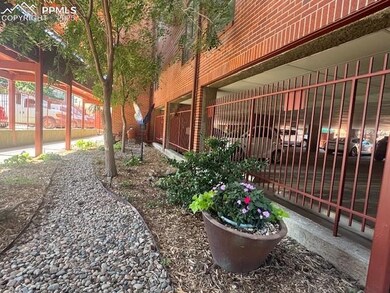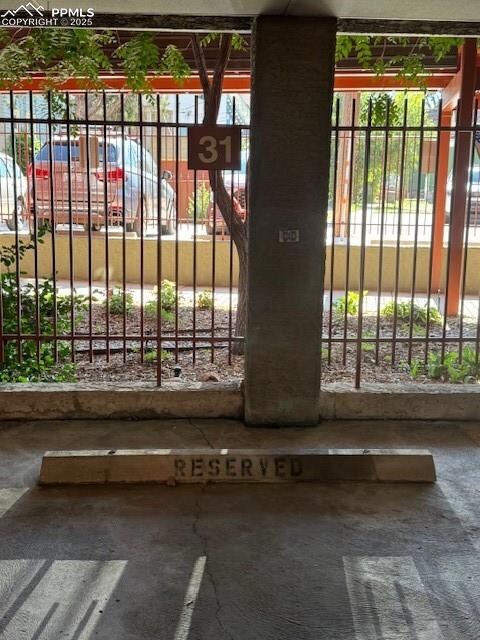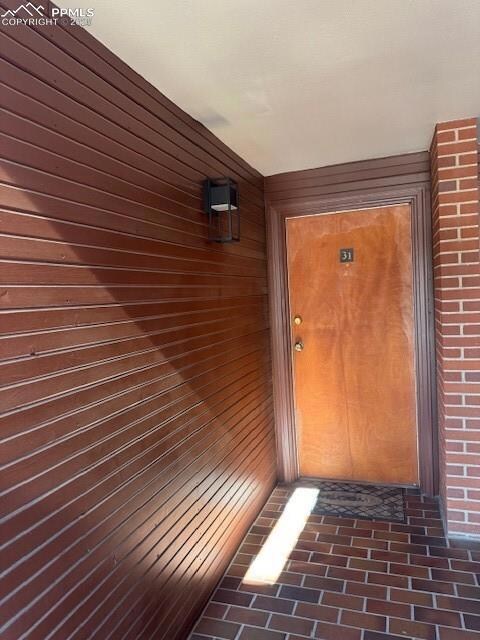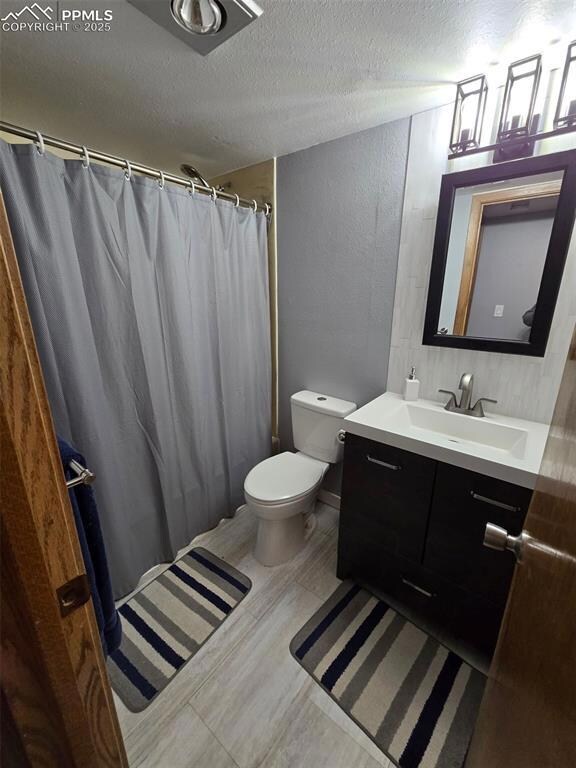31 W Boulder St Colorado Springs, CO 80903
Downtown Colorado Springs NeighborhoodEstimated payment $2,741/month
Highlights
- Gated Community
- Clubhouse
- Ranch Style House
- City View
- Property is near a park
- Hiking Trails
About This Home
Urban Living Meets Mountain Views – Experience the best of downtown Colorado Springs in this 3-bedroom, 2-bath condominium, ideally situated along scenic Monument Valley Park and just one block from vibrant Tejon Street. Offering 1,459 sq. ft. of single-level living with elevator access, this home is set within the secure Park Place community featuring a gated entrance, beautifully maintained grounds, and assigned covered parking.
The spacious primary suite includes a private balcony, dual vanity, walk-in closet, separate toilet area, and oversized soaking tub with tile surround. The second bedroom is nearly as large as the primary, plus a versatile third bedroom is perfect for guests or a home office. The second full bath boasts LVT flooring, faux-marble vanity, and updated fixtures.
The kitchen features ample counter space, a specialty backsplash, large sink, electric stove, microwave, and side-by-side refrigerator. An open dining area flows into the expansive living room with a wet bar, double-sided wood-burning fireplace, and a wall of west-facing windows framing stunning Front Range views.
Assigned parking space is located within the gated garage, and HOA approval is available for installing your own EV charging station. Direct access to Monument Valley Park trails offers an active, walkable lifestyle just steps from your door
Listing Agent
Berkshire Hathaway HomeServices Synergy Realty Group Brokerage Phone: 719-418-5000 Listed on: 08/19/2025

Property Details
Home Type
- Condominium
Est. Annual Taxes
- $1,250
Year Built
- Built in 1983
Lot Details
- Landscaped
HOA Fees
- $450 Monthly HOA Fees
Parking
- 1 Car Garage
- Carport
- Driveway
- Assigned Parking
Home Design
- Ranch Style House
- Brick Exterior Construction
Interior Spaces
- 1,459 Sq Ft Home
- City Views
Kitchen
- Oven
- Microwave
Flooring
- Carpet
- Luxury Vinyl Tile
Bedrooms and Bathrooms
- 3 Bedrooms
- 2 Full Bathrooms
Location
- Property is near a park
- Property near a hospital
- Property is near schools
Schools
- Steele Elementary School
- North Middle School
- Palmer High School
Utilities
- Central Air
- Heating System Uses Natural Gas
- Radiant Heating System
Community Details
Overview
- Association fees include common utilities, covenant enforcement, ground maintenance, security, sewer, snow removal, trash removal
Recreation
- Fenced Community Pool
- Park
- Hiking Trails
- Trails
Additional Features
- Clubhouse
- Gated Community
Map
Home Values in the Area
Average Home Value in this Area
Tax History
| Year | Tax Paid | Tax Assessment Tax Assessment Total Assessment is a certain percentage of the fair market value that is determined by local assessors to be the total taxable value of land and additions on the property. | Land | Improvement |
|---|---|---|---|---|
| 2025 | $1,250 | $32,550 | -- | -- |
| 2024 | $1,138 | $26,890 | $3,890 | $23,000 |
| 2022 | $1,218 | $21,760 | $4,030 | $17,730 |
| 2021 | $1,321 | $22,390 | $4,150 | $18,240 |
| 2020 | $1,438 | $21,180 | $3,290 | $17,890 |
| 2019 | $1,430 | $21,180 | $3,290 | $17,890 |
| 2018 | $1,330 | $18,120 | $2,590 | $15,530 |
| 2017 | $1,259 | $18,120 | $2,590 | $15,530 |
| 2016 | $1,110 | $19,140 | $2,790 | $16,350 |
| 2015 | $1,105 | $19,140 | $2,790 | $16,350 |
| 2014 | $1,054 | $17,520 | $2,790 | $14,730 |
Property History
| Date | Event | Price | List to Sale | Price per Sq Ft |
|---|---|---|---|---|
| 09/25/2025 09/25/25 | Price Changed | $415,000 | -2.4% | $284 / Sq Ft |
| 08/19/2025 08/19/25 | For Sale | $425,000 | -- | $291 / Sq Ft |
Purchase History
| Date | Type | Sale Price | Title Company |
|---|---|---|---|
| Interfamily Deed Transfer | -- | Unified Title Co Inc | |
| Deed | $81,000 | -- | |
| Deed | -- | -- |
Mortgage History
| Date | Status | Loan Amount | Loan Type |
|---|---|---|---|
| Open | $60,000 | No Value Available |
Source: Pikes Peak REALTOR® Services
MLS Number: 6366869
APN: 64073-23-043
- 75 W Boulder St Unit B75
- 6 Boulder Crescent St
- 20 Boulder Crescent St Unit 202
- 319 N Tejon St Unit 202
- 117 E Bijou St Unit 202
- 115 N Tejon St Unit B
- 101 N Tejon St Unit 280
- 101 N Tejon St Unit 450
- 101 N Tejon St Unit 425
- 444 N Spruce St
- 424 N Walnut St
- 326 E Saint Vrain St
- 546 W Saint Vrain St
- 708 Cooper Ave
- 413 E Bijou St
- 313 N 7th St
- 805 N Weber St
- 519 W Kiowa St
- 128 N Chestnut St
- 126 N Chestnut St
- 306 N Cascade Ave
- 5646 Appalachian View
- 6101 Inman View
- 523 N Walnut St Unit B
- 312 1/2 W Dale St
- 22 N Spruce St
- 324 E Bijou St
- 619 Manitou Blvd
- 400 E Pikes Peak Ave
- 676 W Monument St
- 915 N Weber St Unit MAIN FLOOR
- 333 E Colorado Ave
- 630 E St Vrain St
- 532 W Colorado Ave
- 15 N Corona St Unit ID1328960P
- 217 S Weber St Unit 611.1412004
- 217 S Weber St Unit 533.1412009
- 217 S Weber St Unit 530.1412012
- 217 S Weber St Unit 524.1412013
- 217 S Weber St Unit 624.1412007
