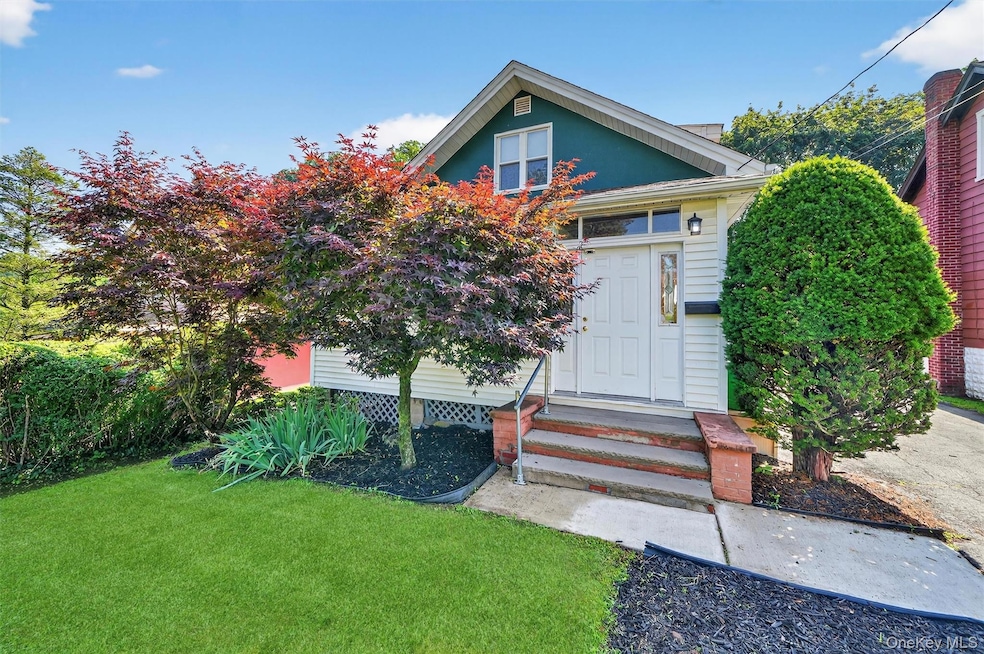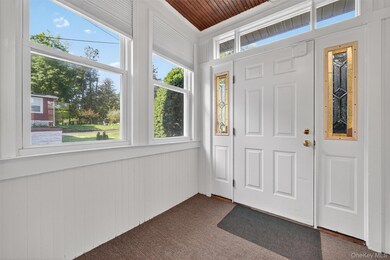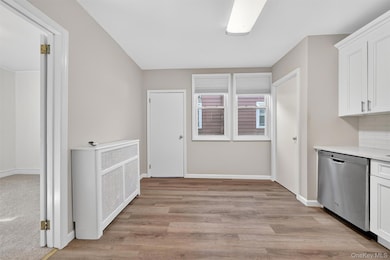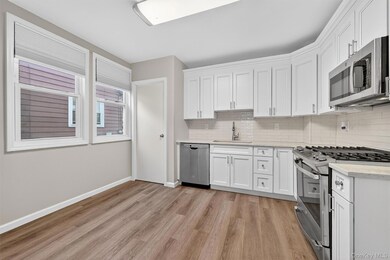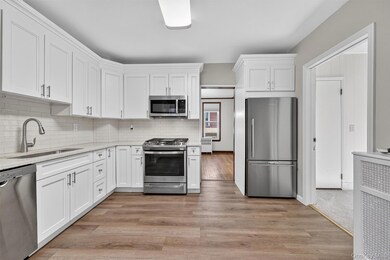Estimated payment $3,868/month
Highlights
- Cape Cod Architecture
- Wood Flooring
- Formal Dining Room
- Nyack Senior High School Rated A
- Main Floor Bedroom
- Stainless Steel Appliances
About This Home
This is the home that hugs you upon entering! Loved and cherished for many years, you'll feel right at home. As you enter, you'll be greeted by the warmth and character of this beautiful property. With 4 bedrooms and 2 full baths, there's plenty of space for everyone. The vestibule sets the tone for the rest of the home, with an enclosed porch or a welcoming entryway that invites you to come on in. The beautiful hardwood floors throughout showcase the spacious living room and formal dining room, perfect for making memories with family and friends. The kitchen has just been redone with sleek white cabinets, quartz countertops, tile backsplash, and stainless steel appliances. And with a sun room off the kitchen, you'll have a perfect spot to enjoy your morning coffee or a quick breakfast on-the-go. The exterior door leading to the driveway makes it easy to come and go, and is the perfect room for keeping coats, shoes, and bags for the coming and going of everyday life. The main level also features two bedrooms and a full bathroom. Upstairs, you'll find two more bedrooms and a full bathroom, with freshly re-carpeted floors. The back bedroom is a tremendous serene retreat, with plenty of closet space and a sense of privacy. The lower level is full of potential, with your laundry and utilities plus a walk-out feature to the backyard and plenty of space to create a flex room that suits your needs. And with a one-car detached garage and a long driveway, you'll have plenty of room for parking and storage. Lastly, the backyard is leveled and makes for great space for fun gatherings! Located on W. Broadway in the Nyack zip code, this home is perfectly situated for convenience and accessibility. You'll be just moments from Main Street's attractions, shopping, the bridge, and all major routes. Come see for yourself why this home is a gem - we can't wait to welcome you!
Listing Agent
Howard Hanna Rand Realty Brokerage Phone: 845-634-4202 License #40DE0944707 Listed on: 06/25/2025

Home Details
Home Type
- Single Family
Est. Annual Taxes
- $9,095
Year Built
- Built in 1920
Lot Details
- 5,663 Sq Ft Lot
Parking
- 1 Car Detached Garage
- Garage Door Opener
- Driveway
Home Design
- Cape Cod Architecture
- Craftsman Architecture
- Vinyl Siding
Interior Spaces
- 1,440 Sq Ft Home
- Woodwork
- Chandelier
- Entrance Foyer
- Formal Dining Room
- Storage
Kitchen
- Eat-In Kitchen
- Gas Oven
- Microwave
- Dishwasher
- Stainless Steel Appliances
Flooring
- Wood
- Carpet
- Laminate
Bedrooms and Bathrooms
- 4 Bedrooms
- Main Floor Bedroom
- Dual Closets
- Bathroom on Main Level
- 2 Full Bathrooms
Laundry
- Dryer
- Washer
Unfinished Basement
- Walk-Out Basement
- Basement Fills Entire Space Under The House
Schools
- Valley Cottage Elementary School
- Nyack Middle School
- Nyack Senior High School
Utilities
- Cooling System Mounted To A Wall/Window
- Heating System Uses Natural Gas
- Natural Gas Connected
- Gas Water Heater
Listing and Financial Details
- Assessor Parcel Number 392089-065-007-0005-030-000-0000
Map
Home Values in the Area
Average Home Value in this Area
Tax History
| Year | Tax Paid | Tax Assessment Tax Assessment Total Assessment is a certain percentage of the fair market value that is determined by local assessors to be the total taxable value of land and additions on the property. | Land | Improvement |
|---|---|---|---|---|
| 2024 | $9,611 | $63,800 | $10,000 | $53,800 |
| 2023 | $9,611 | $63,800 | $10,000 | $53,800 |
| 2022 | $6,949 | $63,800 | $10,000 | $53,800 |
| 2021 | $6,949 | $63,800 | $10,000 | $53,800 |
| 2020 | $5,314 | $63,800 | $10,000 | $53,800 |
| 2019 | $5,002 | $63,800 | $10,000 | $53,800 |
| 2018 | $5,002 | $63,800 | $10,000 | $53,800 |
| 2017 | $4,869 | $63,800 | $10,000 | $53,800 |
| 2016 | $4,963 | $63,800 | $10,000 | $53,800 |
| 2015 | -- | $63,800 | $10,000 | $53,800 |
| 2014 | -- | $63,800 | $10,000 | $53,800 |
Property History
| Date | Event | Price | List to Sale | Price per Sq Ft |
|---|---|---|---|---|
| 09/24/2025 09/24/25 | Pending | -- | -- | -- |
| 06/25/2025 06/25/25 | For Sale | $589,000 | -- | $409 / Sq Ft |
Source: OneKey® MLS
MLS Number: 880592
APN: 392089-065-007-0005-030-000-0000
- 103 Route 59
- 70 W Broadway
- 11 Waldron Ave
- 15 Waldron Ave
- 1 S Delaware Dr
- 17 Lawrence St
- 2 Buttermilk Falls Rd
- 298 High Ave Unit L3
- 275 High Ave
- 294 High Ave Unit A3
- 41 Schuyler Rd
- 16 Anna St
- 943 Sierra Vista Ln Unit 943
- 102 N Midland Ave
- 37 Schuyler Rd
- 28 Catherine St
- 173 Sierra Vista Ln Unit 173
- 80 Sierra Vista Ln
- 47 Sierra Vista Ln
- 41 Village Gate Way
