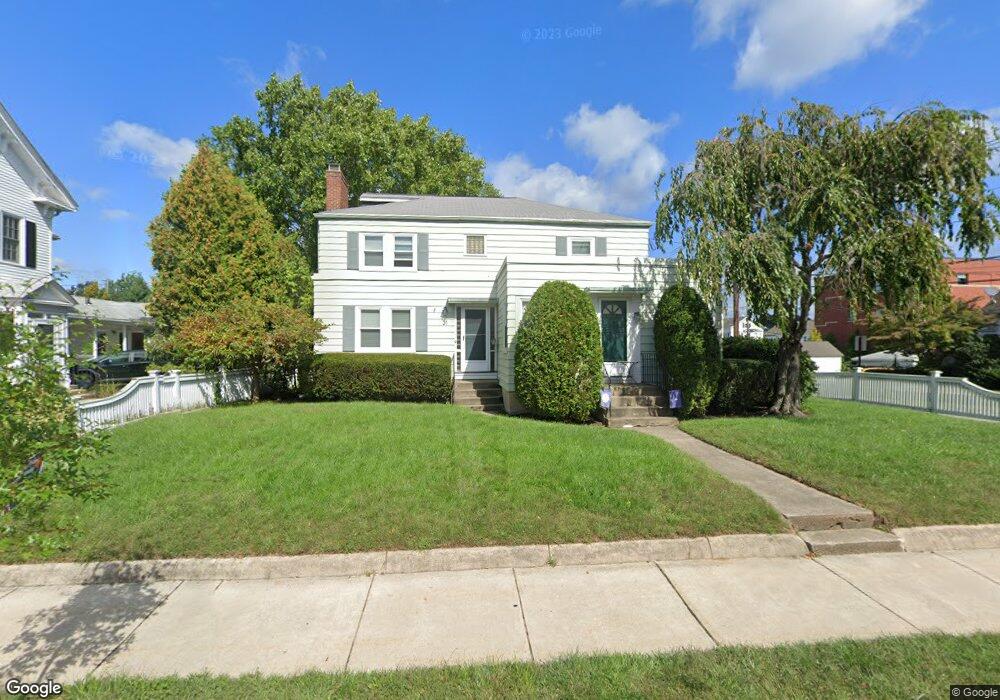31 W Central St Natick, MA 01760
Estimated Value: $812,044 - $936,000
3
Beds
3
Baths
1,786
Sq Ft
$505/Sq Ft
Est. Value
About This Home
This home is located at 31 W Central St, Natick, MA 01760 and is currently estimated at $902,511, approximately $505 per square foot. 31 W Central St is a home located in Middlesex County with nearby schools including Natick High School, Wilson Middle School, and Bennett-Hemenway (Ben-Hem) Elementary School.
Ownership History
Date
Name
Owned For
Owner Type
Purchase Details
Closed on
Sep 23, 2004
Sold by
Norton Paul T and Norton Susan M
Bought by
Alkon Cheryl J and Duncan David S
Current Estimated Value
Home Financials for this Owner
Home Financials are based on the most recent Mortgage that was taken out on this home.
Original Mortgage
$235,000
Interest Rate
5.89%
Mortgage Type
Purchase Money Mortgage
Purchase Details
Closed on
Apr 24, 1998
Sold by
Kourtis William F
Bought by
Norton Susan M and Norton Paul T
Purchase Details
Closed on
Feb 6, 1998
Sold by
Rosenberg Ida B
Bought by
Kourtis William F
Create a Home Valuation Report for This Property
The Home Valuation Report is an in-depth analysis detailing your home's value as well as a comparison with similar homes in the area
Home Values in the Area
Average Home Value in this Area
Purchase History
| Date | Buyer | Sale Price | Title Company |
|---|---|---|---|
| Alkon Cheryl J | $471,000 | -- | |
| Norton Susan M | $270,000 | -- | |
| Kourtis William F | $186,000 | -- |
Source: Public Records
Mortgage History
| Date | Status | Borrower | Loan Amount |
|---|---|---|---|
| Open | Kourtis William F | $220,000 | |
| Closed | Kourtis William F | $223,000 | |
| Closed | Alkon Cheryl J | $235,000 |
Source: Public Records
Tax History Compared to Growth
Tax History
| Year | Tax Paid | Tax Assessment Tax Assessment Total Assessment is a certain percentage of the fair market value that is determined by local assessors to be the total taxable value of land and additions on the property. | Land | Improvement |
|---|---|---|---|---|
| 2025 | $7,333 | $613,100 | $381,500 | $231,600 |
| 2024 | $7,076 | $577,200 | $360,300 | $216,900 |
| 2023 | $7,192 | $569,000 | $339,100 | $229,900 |
| 2022 | $6,934 | $519,800 | $309,400 | $210,400 |
| 2021 | $6,665 | $489,700 | $292,400 | $197,300 |
| 2020 | $6,319 | $464,300 | $267,000 | $197,300 |
| 2019 | $5,901 | $464,300 | $267,000 | $197,300 |
| 2018 | $5,657 | $433,500 | $254,300 | $179,200 |
| 2017 | $5,594 | $414,700 | $224,600 | $190,100 |
| 2016 | $5,424 | $399,700 | $211,400 | $188,300 |
| 2015 | $5,311 | $384,300 | $211,400 | $172,900 |
Source: Public Records
Map
Nearby Homes
- 49 Summer St
- 63 Pond St
- 58 W Central St
- 38 Washington St Unit 38
- 2 Yuba Place
- 8 Floral Avenue Extension
- 8 Floral Ave Unit 8
- 4B Lincoln St Unit 4B
- 6B Lincoln St Unit 6B
- 6 Floral Avenue Extension
- 5 Wilson St Unit 5A
- 3A Wilson St Unit 3A
- 3 Wilson St Unit 3B
- 17 Harvard St
- 1 Lincoln Street Extension
- 16 Harvard St
- 11 Avon St
- 20 Florence St Unit B
- 25 Forest Ave
- 32 Harvard St
- 5 Major Greene Dr Unit 3
- 29 W Central St
- 29 W Central St Unit 2
- 29 W Central St Unit 29
- 4 Spring St
- 35 W Central St
- 58 Summer St
- 60 Summer St
- 27 W Central St
- 62 Summer St
- 54 Summer St Unit 3
- 15 Spring St Unit B
- 15 Spring St Unit 1
- 15 Spring St
- 28 W Central St
- 28 W Central St Unit 1
- 28 W Central St Unit 2
- 64 Summer St
- 26 W Central St
- 17 Spring St
