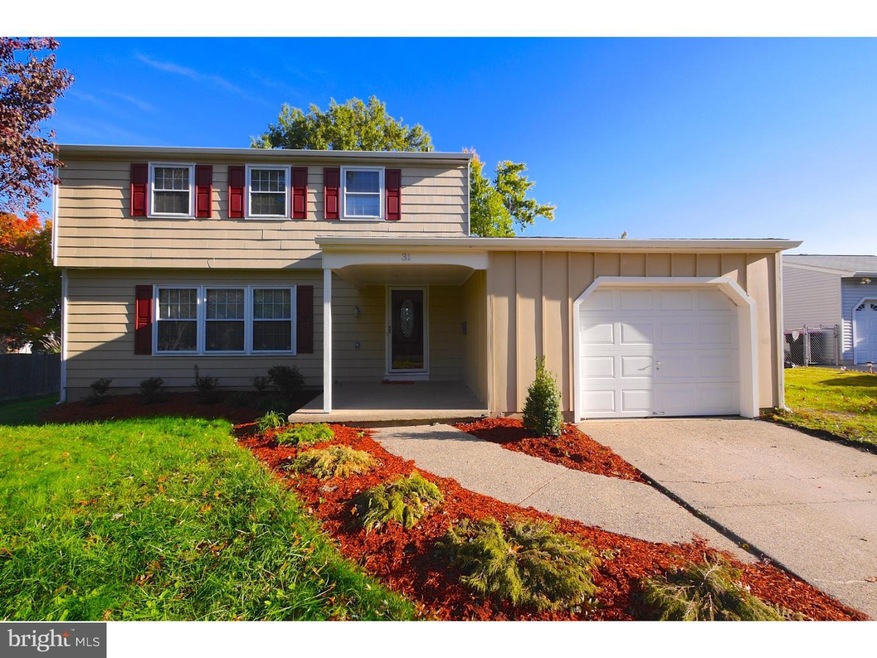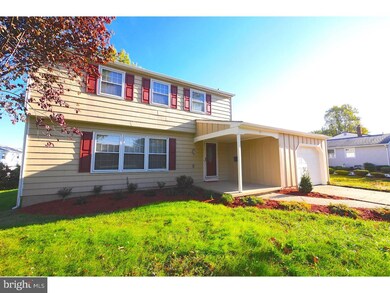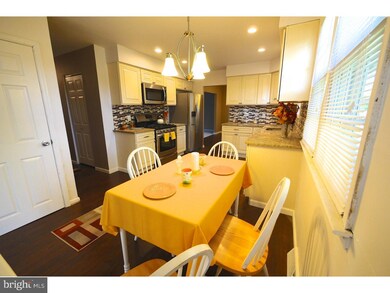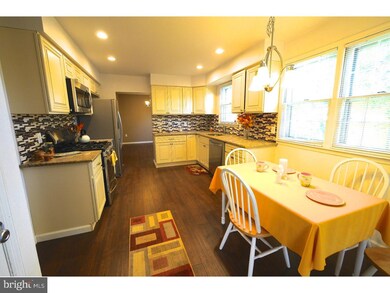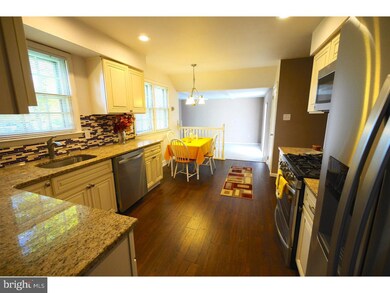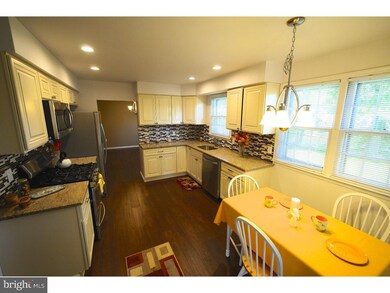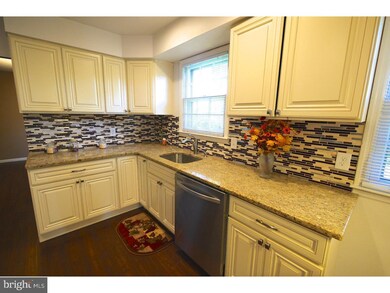
31 W Kennedy Dr Clementon, NJ 08021
Highlights
- Colonial Architecture
- 1 Fireplace
- 1 Car Attached Garage
- Deck
- No HOA
- Eat-In Kitchen
About This Home
As of March 2017Now is your second chance, the buyers could not get a mortgage so the property is back on the market Fantastic 2-Story Colonial in desirable Glen Oaks development of Gloucester Twp!! Fully loaded and completely renovated from top to bottom and front to back. This professionally landscaped - 4 Bedrooms, 2 Full Baths, 1 Half Bath & an attached garage. Neutral tones, Freshly painted & new carpets thru-out. Formal Living Rm & Dining Rm. Entire Kitchen is brand new!! This Gorgeous Kitchen has new cabinets, Granite counter tops,a full appliance package along with a newly installed air condition system. In addition it has a stainless steel sink, stove, microwave, and dishwasher- and Cherry hardwood floors that flow into the Dining Rm. From the Kitchen- step down to the Family Rm- freshly painted, wall to wall carpet, ceiling fan, a new sliding glass door to rear yard w/ poured concrete patio and spacious fenced in yard perfect for those Summer BBQ's. Main floor laundry off of Family Room. 2nd floor features Beautiful Master Bedroom Suite featuring updated Master Bath and 3 other spacious bedrooms. architecturally pleasing arches make this an extraordinary extra living space. Make this basement your own private sanctuary, Game Room for the little ones, or even an extra Family Room- The possibilities are endless! Don't miss out on this spectacular home!! Just open the door and unpack.
Last Agent to Sell the Property
Weichert Realtors-Cherry Hill License #679316 Listed on: 09/30/2016

Home Details
Home Type
- Single Family
Est. Annual Taxes
- $6,732
Year Built
- Built in 1967
Lot Details
- 0.28 Acre Lot
- Lot Dimensions are 85x141
- Level Lot
- Back, Front, and Side Yard
- Property is in good condition
Parking
- 1 Car Attached Garage
- 2 Open Parking Spaces
Home Design
- Colonial Architecture
- Brick Foundation
- Pitched Roof
- Aluminum Siding
Interior Spaces
- 1,830 Sq Ft Home
- Property has 2 Levels
- 1 Fireplace
- Living Room
- Dining Room
- Unfinished Basement
- Basement Fills Entire Space Under The House
- Eat-In Kitchen
- Laundry on main level
Bedrooms and Bathrooms
- 4 Bedrooms
- En-Suite Primary Bedroom
- 2.5 Bathrooms
Outdoor Features
- Deck
Utilities
- Central Air
- Heating System Uses Gas
- 100 Amp Service
- Natural Gas Water Heater
Community Details
- No Home Owners Association
- Glen Oaks Subdivision
Listing and Financial Details
- Tax Lot 00031
- Assessor Parcel Number 15-09706-00031
Ownership History
Purchase Details
Home Financials for this Owner
Home Financials are based on the most recent Mortgage that was taken out on this home.Purchase Details
Home Financials for this Owner
Home Financials are based on the most recent Mortgage that was taken out on this home.Purchase Details
Home Financials for this Owner
Home Financials are based on the most recent Mortgage that was taken out on this home.Similar Homes in the area
Home Values in the Area
Average Home Value in this Area
Purchase History
| Date | Type | Sale Price | Title Company |
|---|---|---|---|
| Interfamily Deed Transfer | -- | None Available | |
| Deed | $205,000 | City Abstract Llc | |
| Deed | $205,000 | City Abstract Llc | |
| Administrators Deed | $106,000 | None Available |
Mortgage History
| Date | Status | Loan Amount | Loan Type |
|---|---|---|---|
| Open | $198,000 | New Conventional | |
| Closed | $201,261 | FHA | |
| Previous Owner | $139,750 | Future Advance Clause Open End Mortgage |
Property History
| Date | Event | Price | Change | Sq Ft Price |
|---|---|---|---|---|
| 03/17/2017 03/17/17 | Sold | $205,000 | +2.6% | $112 / Sq Ft |
| 01/31/2017 01/31/17 | Pending | -- | -- | -- |
| 12/27/2016 12/27/16 | For Sale | $199,900 | 0.0% | $109 / Sq Ft |
| 11/16/2016 11/16/16 | Pending | -- | -- | -- |
| 10/26/2016 10/26/16 | Price Changed | $199,900 | -4.8% | $109 / Sq Ft |
| 10/15/2016 10/15/16 | Price Changed | $210,000 | -1.2% | $115 / Sq Ft |
| 09/30/2016 09/30/16 | For Sale | $212,500 | +100.5% | $116 / Sq Ft |
| 06/03/2016 06/03/16 | Sold | $106,000 | -26.8% | $29 / Sq Ft |
| 05/06/2016 05/06/16 | Pending | -- | -- | -- |
| 04/04/2016 04/04/16 | Price Changed | $144,900 | -3.3% | $40 / Sq Ft |
| 03/11/2016 03/11/16 | For Sale | $149,900 | -- | $41 / Sq Ft |
Tax History Compared to Growth
Tax History
| Year | Tax Paid | Tax Assessment Tax Assessment Total Assessment is a certain percentage of the fair market value that is determined by local assessors to be the total taxable value of land and additions on the property. | Land | Improvement |
|---|---|---|---|---|
| 2024 | $7,529 | $180,500 | $61,900 | $118,600 |
| 2023 | $7,529 | $180,500 | $61,900 | $118,600 |
| 2022 | $7,475 | $180,500 | $61,900 | $118,600 |
| 2021 | $7,290 | $180,500 | $61,900 | $118,600 |
| 2020 | $7,290 | $180,500 | $61,900 | $118,600 |
| 2019 | $7,132 | $180,500 | $61,900 | $118,600 |
| 2018 | $7,103 | $180,500 | $61,900 | $118,600 |
| 2017 | $6,881 | $180,500 | $61,900 | $118,600 |
| 2016 | $6,733 | $180,500 | $61,900 | $118,600 |
| 2015 | $6,258 | $210,200 | $61,900 | $148,300 |
| 2014 | $6,758 | $210,200 | $61,900 | $148,300 |
Agents Affiliated with this Home
-

Seller's Agent in 2017
Richard Bradin
Weichert Corporate
(609) 760-7028
1 in this area
85 Total Sales
-

Buyer's Agent in 2017
Daniel Mauz
Keller Williams Realty - Washington Township
(856) 343-0130
43 in this area
649 Total Sales
-

Seller's Agent in 2016
Peter Sideris
Century 21 - Rauh & Johns
(856) 905-7458
1 in this area
100 Total Sales
-
C
Seller Co-Listing Agent in 2016
CHRISTINE VASSILIU
Century 21 - Rauh & Johns
Map
Source: Bright MLS
MLS Number: 1002475520
APN: 15-09706-0000-00031
- 38 Madison Dr
- 26 Jefferson Dr
- 1 Dorado Ct
- 1590 Ellis Ave
- 95 Lincoln Dr
- 27 Cedar Creek Dr
- 38 Pebble Ln
- 42 Pebble Ln
- 30 Augusta Ln
- 84 La Costa Dr
- 325 Orchard Ave
- 83 La Costa Dr
- 17 Brandywine Rd
- 2706 Wimbledon Way
- 1720 Chews Landing Clementon Rd
- 20 Silas Ln
- 1701 Aberdeen Ln Unit C1701
- 816 Cotswold Rd
- 2202 Doral Dr
- 504 Wimbledon Way
