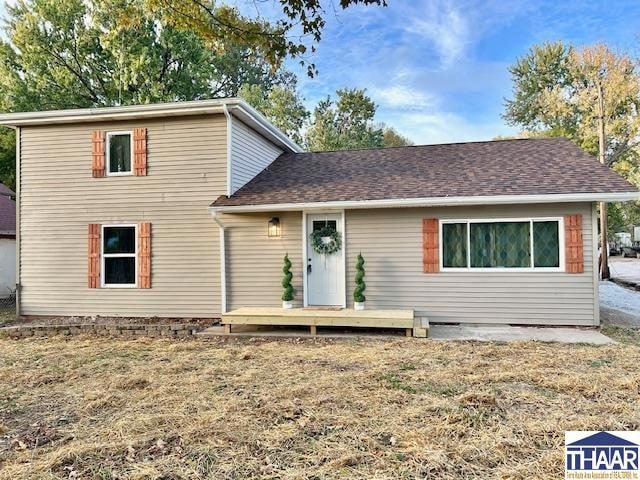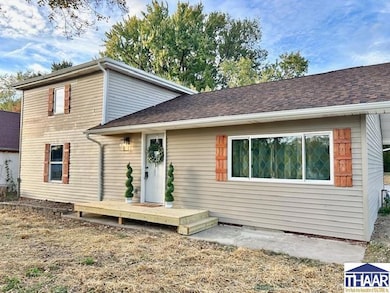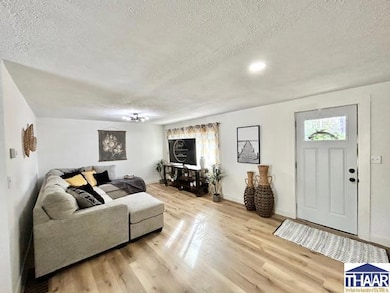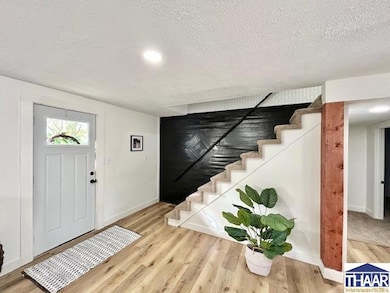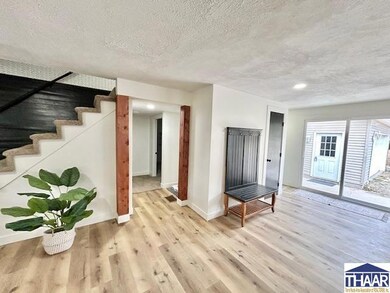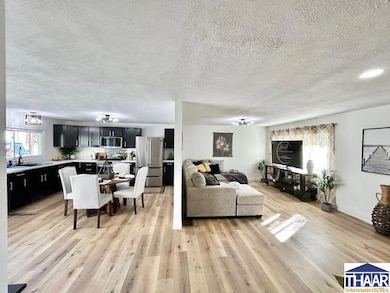31 W Trinity Ave Clinton, IN 47842
Estimated payment $1,187/month
Highlights
- New Flooring
- Main Floor Primary Bedroom
- 2 Car Attached Garage
- Newly Painted Property
- No HOA
- Double Pane Windows
About This Home
Located in Fayette School district this presents an attractive opportunity to own a property that has been transformed into a beautiful newly renovated 4-bedroom 2 bath home including new roof, septic, appliances, lighting, flooring and much more. The bathrooms have been tastefully updated with tub/shower combo in one and a stand-up shower in the main. The kitchen has been updated and stands as a testament to refined taste, boasting shaker cabinets that provide both ample storage and visual appeal; the laminate countertops offer a durable workspace and a beautiful surface; the new gas stove will assist in making those delicious meals and the backsplash adds a touch of elegance. The primary bedroom with attached bath and another bedroom is on the main level along with the main bath and laundry. While heading upstairs take note of the beautiful staircase that's been brought back to life. Upstairs you will find 2 nice sized bedrooms just waiting to be filled with love and laughter. The residence provides an open floor plan, creating an easy atmosphere for gatherings and everyday living. The property also includes a small front deck and back patio, perfect for enjoying the outdoors and entertaining guests. It also has a two-car garage and new gravel in the driveway. This home is just waiting for its new owners to enjoy for years to come.
Home Details
Home Type
- Single Family
Est. Annual Taxes
- $838
Year Built
- Built in 1968
Lot Details
- 0.32 Acre Lot
- Lot Dimensions are 75x181
- Level Lot
Home Design
- Newly Painted Property
- Shingle Roof
- Vinyl Siding
Interior Spaces
- 1,790 Sq Ft Home
- 1.5-Story Property
- Double Pane Windows
- Vinyl Clad Windows
- Living Room
- Combination Kitchen and Dining Room
- Laundry on main level
Kitchen
- Gas Oven or Range
- Microwave
Flooring
- New Flooring
- Carpet
- Laminate
Bedrooms and Bathrooms
- 4 Bedrooms
- Primary Bedroom on Main
- 2 Full Bathrooms
Basement
- Basement Fills Entire Space Under The House
- Block Basement Construction
Parking
- 2 Car Attached Garage
- Stone Driveway
Outdoor Features
- Patio
Schools
- Fayette Elementary School
- West Vigo Middle School
- West Vigo High School
Utilities
- Forced Air Heating and Cooling System
- Heating System Uses Natural Gas
- Gas Available
- Electric Water Heater
- Septic System
Community Details
- No Home Owners Association
Listing and Financial Details
- Assessor Parcel Number 84-02-04-181-011.000-001
Map
Tax History
| Year | Tax Paid | Tax Assessment Tax Assessment Total Assessment is a certain percentage of the fair market value that is determined by local assessors to be the total taxable value of land and additions on the property. | Land | Improvement |
|---|---|---|---|---|
| 2024 | $838 | $102,900 | $17,600 | $85,300 |
| 2023 | $861 | $98,800 | $17,600 | $81,200 |
| 2022 | $893 | $94,900 | $17,600 | $77,300 |
| 2021 | $810 | $88,700 | $18,000 | $70,700 |
| 2020 | $813 | $91,300 | $18,000 | $73,300 |
| 2019 | $787 | $90,700 | $17,900 | $72,800 |
| 2018 | $1,117 | $93,000 | $17,100 | $75,900 |
| 2017 | $481 | $83,000 | $6,300 | $76,700 |
| 2016 | $380 | $80,200 | $6,100 | $74,100 |
| 2014 | $316 | $76,000 | $5,900 | $70,100 |
| 2013 | $316 | $78,800 | $5,900 | $72,900 |
Property History
| Date | Event | Price | List to Sale | Price per Sq Ft | Prior Sale |
|---|---|---|---|---|---|
| 01/08/2026 01/08/26 | Price Changed | $214,900 | -1.8% | $120 / Sq Ft | |
| 10/30/2025 10/30/25 | For Sale | $218,900 | +476.1% | $122 / Sq Ft | |
| 06/11/2025 06/11/25 | Sold | $38,000 | -25.5% | $21 / Sq Ft | View Prior Sale |
| 05/24/2025 05/24/25 | Pending | -- | -- | -- | |
| 05/19/2025 05/19/25 | Price Changed | $50,995 | -7.3% | $28 / Sq Ft | |
| 05/07/2025 05/07/25 | For Sale | $54,995 | +444.5% | $31 / Sq Ft | |
| 10/23/2017 10/23/17 | Sold | $10,100 | -21.7% | $6 / Sq Ft | View Prior Sale |
| 10/02/2017 10/02/17 | Pending | -- | -- | -- | |
| 08/29/2017 08/29/17 | For Sale | $12,900 | -- | $7 / Sq Ft |
Purchase History
| Date | Type | Sale Price | Title Company |
|---|---|---|---|
| Special Warranty Deed | -- | None Available | |
| Sheriffs Deed | $65,000 | None Available |
Source: Terre Haute Area Association of REALTORS®
MLS Number: 107865
APN: 84-02-04-181-011.000-001
- 00 W Trinity Ave
- 0 W Trinity Ave
- 8675 N Suncrest Wood Place
- 8690 N Watson Place
- 686 E Wood Ave
- 581 W Krislynn Woods Ave
- 8560 N Lakewood Place
- 2874 W Locust Ave
- 2601 W 93rd Ave
- 235 Ridge St
- 2421 E Northwood Ave
- 1409 S 4th St
- 0 S Main St
- 533 Higgins St
- 1025 S 6th St
- 8062 N Clinton St
- 2359 E St Rd 163
- 702 S 5th St
- 1059 Blackman St
- 416 S 3rd St
- 8701 N Raintree Ct
- 2750 E Phylbeck Ave Unit 3
- 3225 E Goldenrod Ave
- 628-630 Ash St
- 1940 Ash St
- 1330 N 4th Ave
- 2034 5th Ave
- 101 Locust St
- 659 Elm St
- 1095 Spruce St
- 1631 Tippecanoe St
- 1 Sycamore St
- 1750 Liberty Ave
- 224 N 3rd St
- 4201 Locust St
- 640 Wabash Ave
- 5 S 5th St Unit 202
- 5 S 5th St Unit 204
- 1897 N Hunt St
- 418 S 17th St
