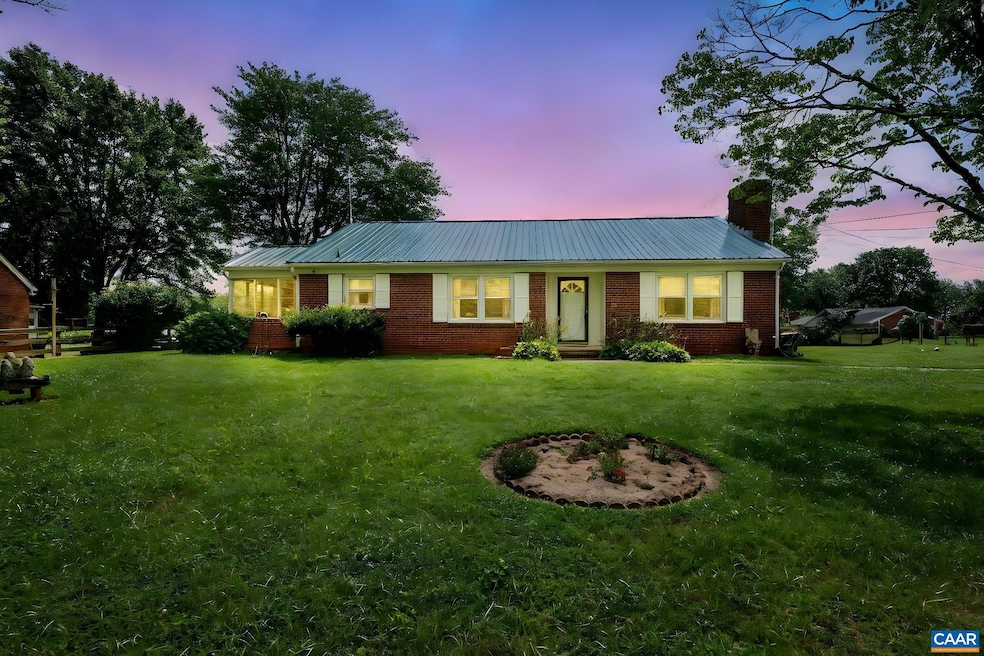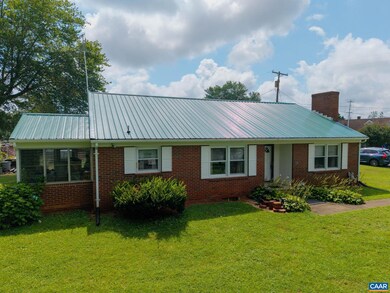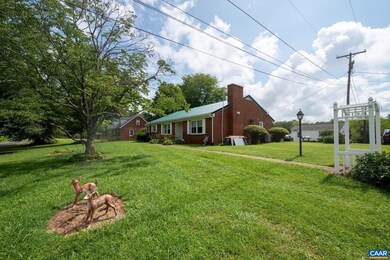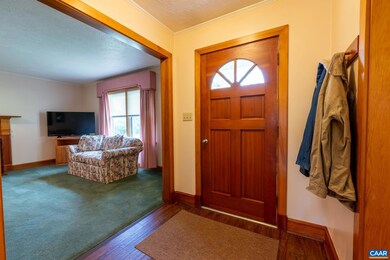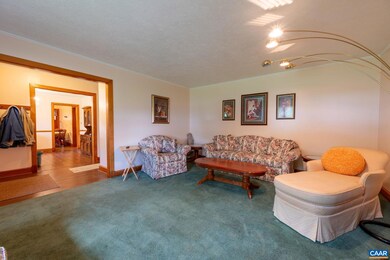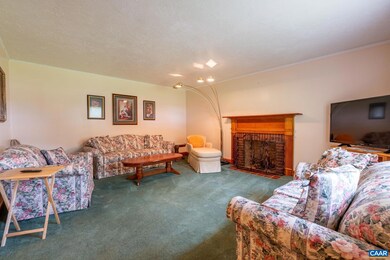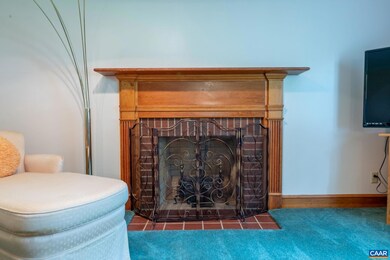31 Wesley St Stanardsville, VA 22973
Estimated payment $2,253/month
Highlights
- Wood Burning Stove
- Wood Flooring
- 2 Fireplaces
- Rambler Architecture
- Main Floor Bedroom
- Sun or Florida Room
About This Home
Move in ready home on beautiful Madison Road in Stanardsville! This meticulously kept home offers 3 bedrooms and a partially finished walk-out basement that includes a kitchen, large family room with a woodstove and a full bath. So much potential for the basement -- investment as a rental unit, an in-law suite, or your own personal use! There is a brand new metal roof, the HVAC is approximately 8 years old, beautiful floors throughout the house, custom pocket door, gas fireplace upstairs, an enclosed sunporch to enjoy, and so much more! The planter boxes and grape vines in the yard are waiting for you to grow your own! Close proximity to all conveniences and schools! No HOA! Make your appointment today!,Fireplace in Basement,Fireplace in Living Room
Listing Agent
(434) 806-7996 openingdoorsinva@gmail.com OPENING DOORS REAL ESTATE License #0225216081[111862] Listed on: 07/02/2025
Home Details
Home Type
- Single Family
Est. Annual Taxes
- $1,743
Year Built
- Built in 1964
Lot Details
- 0.55 Acre Lot
- Landscaped
- Level Lot
- Open Lot
- Zoning described as Residential (Single Family)
Home Design
- Rambler Architecture
- Brick Exterior Construction
- Block Foundation
- Metal Roof
Interior Spaces
- Property has 1 Level
- 2 Fireplaces
- Wood Burning Stove
- Brick Fireplace
- Gas Fireplace
- Entrance Foyer
- Family Room
- Living Room
- Dining Room
- Den
- Sun or Florida Room
- Utility Room
Flooring
- Wood
- Carpet
Bedrooms and Bathrooms
- 3 Main Level Bedrooms
- 2 Full Bathrooms
Laundry
- Laundry Room
- Dryer
- Washer
Partially Finished Basement
- Heated Basement
- Walk-Out Basement
- Basement Fills Entire Space Under The House
- Interior and Exterior Basement Entry
- Basement Windows
Schools
- Nathanael Greene Elementary School
- William Monroe High School
Utilities
- Central Heating and Cooling System
- Heat Pump System
Community Details
- No Home Owners Association
- Home Sweet Home Community
- Childs Subdivision
Map
Home Values in the Area
Average Home Value in this Area
Tax History
| Year | Tax Paid | Tax Assessment Tax Assessment Total Assessment is a certain percentage of the fair market value that is determined by local assessors to be the total taxable value of land and additions on the property. | Land | Improvement |
|---|---|---|---|---|
| 2025 | $1,743 | $252,600 | $48,000 | $204,600 |
| 2024 | $1,718 | $241,900 | $48,000 | $193,900 |
| 2023 | $1,766 | $241,900 | $48,000 | $193,900 |
| 2022 | $1,614 | $196,800 | $48,000 | $148,800 |
| 2021 | $1,614 | $196,800 | $48,000 | $148,800 |
| 2020 | $1,505 | $183,500 | $48,000 | $135,500 |
| 2019 | $1,505 | $183,500 | $48,000 | $135,500 |
| 2018 | $1,402 | $180,900 | $48,000 | $132,900 |
| 2017 | $1,402 | $180,900 | $48,000 | $132,900 |
| 2016 | $1,290 | $166,500 | $48,000 | $118,500 |
| 2015 | $1,249 | $166,500 | $48,000 | $118,500 |
| 2014 | $1,199 | $166,500 | $48,000 | $118,500 |
| 2013 | -- | $166,500 | $48,000 | $118,500 |
Property History
| Date | Event | Price | List to Sale | Price per Sq Ft |
|---|---|---|---|---|
| 08/27/2025 08/27/25 | Price Changed | $399,900 | -2.5% | $172 / Sq Ft |
| 07/02/2025 07/02/25 | For Sale | $410,000 | -- | $177 / Sq Ft |
Source: Bright MLS
MLS Number: 666421
APN: 37A-13-2
- 48 Main St Unit B
- 11 Club Dr
- 199 Ridgeview Dr
- 259 Spring Oaks Ln
- 61 Shady Grove Cir
- 152 Shady Grove Rd
- 155 Richards Ct
- 100 Terrace Greene Cir
- 706 Holly Hill Dr
- 6039 Seminole Trail
- 32 Estes Ct
- 4815 Jacobs Run
- 5 Brokenback Mountain Rd
- 2358 Jersey Pine Ridge
- 828 Wesley Ln Unit A
- 1390 Earlysville Forest Dr
- 5025 Huntly Ridge St
- 3548 Grand Forks Blvd
- 127 Deerwood Dr
- 4022 Purple Flora Bend
