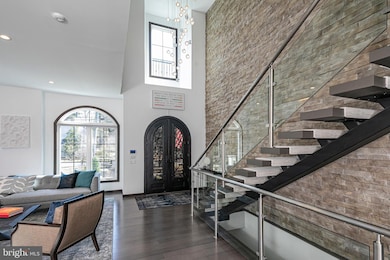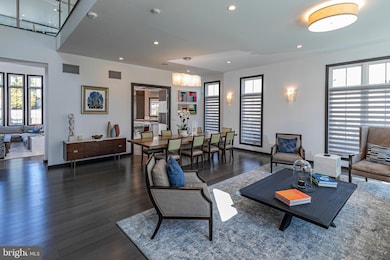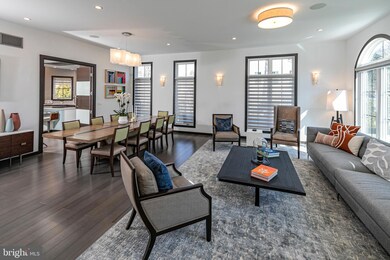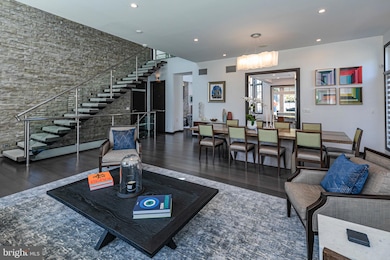
31 Westerly Rd Princeton, NJ 08540
Highlights
- Home Theater
- Heated Pool
- Open Floorplan
- Community Park Elementary School Rated A+
- Eat-In Gourmet Kitchen
- Contemporary Architecture
About This Home
As of May 2025This custom-built Western Section home with distinctive modern Mediterranean style offers unparalleled outdoor amenities and voluminous rooms with the uncommon ability to feel equally comfortable for daily life and large-scale entertaining. While the saltwater pool with integrated spa is the main attraction of the fenced backyard, the half-acre-plus lot has something for everyone. A sprawling lawn is ideal for burgeoning athletes and four-legged friends with energy to burn. A covered kitchen and dining patio present the grillmaster with plenty of space to prep, cook, and serve. All of this is surrounded by new hardscaping and meticulously manicured greenery, including a formal courtyard garden leading up to the magnificent entry. Open the doors to reveal a great room detailed with a chiseled stone accent wall, a floating staircase with a glass and steel railing, and an abundance of windows dressed in tailored custom shades. While this space is certainly refined, nothing about it feels off-limits. The streamlined kitchen functions flawlessly with seamlessly integrated appliances, ample recessed lighting, and a big pantry to ensure you’re always well-stocked when people pull up a seat at the tiered island. The openly adjoining 2-story family room is accentuated by vertical windows, while a stone fireplace keeps the airy space grounded. Custom doors, designer finishes, and organized closets make all five bedrooms and their bathrooms feel special, including a first floor suite with direct access to the pool. Upstairs, a glass “skywalk” separates the main suite with a fireplace-warmed sitting area, covered balcony, and soothing neutral bath with an oval tub and rain shower. The finished basement is the go-to spot for casual hang-outs with new polished concrete floors that are virtually indestructible. This walk-out level includes a theater, game room, gym, and a second laundry in the half bath. Thoughtful, modern features within this 2018 home include a 240V outlet for EV charging, app-controlled irrigation, and high-tech air filtration. To have the ease of nearly new construction, more than enough space for open-door entertaining, and the convenience of a location less than one mile from downtown and Princeton campus is the epitome of living well!
Last Agent to Sell the Property
Callaway Henderson Sotheby's Int'l-Princeton License #8636710 Listed on: 03/13/2025

Home Details
Home Type
- Single Family
Est. Annual Taxes
- $42,903
Year Built
- Built in 2018
Lot Details
- 0.53 Acre Lot
- Partially Fenced Property
- Extensive Hardscape
- Property is zoned R5
Parking
- 3 Car Direct Access Garage
- Side Facing Garage
- Garage Door Opener
- Brick Driveway
Home Design
- Contemporary Architecture
- Architectural Shingle Roof
- Concrete Perimeter Foundation
- Stucco
Interior Spaces
- Property has 2 Levels
- Open Floorplan
- Ceiling Fan
- Recessed Lighting
- 2 Fireplaces
- Gas Fireplace
- Window Treatments
- Mud Room
- Family Room Off Kitchen
- Living Room
- Dining Room
- Home Theater
- Recreation Room
- Storage Room
- Home Gym
- Home Security System
Kitchen
- Eat-In Gourmet Kitchen
- Built-In Oven
- Cooktop
- Built-In Microwave
- Freezer
- Dishwasher
- Kitchen Island
- Upgraded Countertops
Flooring
- Wood
- Concrete
- Tile or Brick
Bedrooms and Bathrooms
- En-Suite Primary Bedroom
- En-Suite Bathroom
- Walk-In Closet
- Soaking Tub
- Bathtub with Shower
- Walk-in Shower
Laundry
- Laundry Room
- Laundry on upper level
- Dryer
- Washer
Partially Finished Basement
- Walk-Up Access
- Laundry in Basement
Outdoor Features
- Heated Pool
- Balcony
- Patio
- Exterior Lighting
- Outdoor Grill
- Porch
Schools
- Prin. Midd Middle School
- Princeton High School
Utilities
- Forced Air Zoned Heating and Cooling System
- Natural Gas Water Heater
Community Details
- No Home Owners Association
- Western Subdivision
Listing and Financial Details
- Tax Lot 00012 02
- Assessor Parcel Number 14-06703-00012 02
Ownership History
Purchase Details
Home Financials for this Owner
Home Financials are based on the most recent Mortgage that was taken out on this home.Purchase Details
Home Financials for this Owner
Home Financials are based on the most recent Mortgage that was taken out on this home.Purchase Details
Purchase Details
Home Financials for this Owner
Home Financials are based on the most recent Mortgage that was taken out on this home.Similar Homes in Princeton, NJ
Home Values in the Area
Average Home Value in this Area
Purchase History
| Date | Type | Sale Price | Title Company |
|---|---|---|---|
| Deed | $3,406,789 | Westcor Land Title | |
| Deed | $3,406,789 | Westcor Land Title | |
| Bargain Sale Deed | $3,025,000 | Casey Robert F | |
| Deed | $800,000 | Fidelity Natl Title Ins Co | |
| Bargain Sale Deed | $705,000 | The Village Title Agency Llc |
Mortgage History
| Date | Status | Loan Amount | Loan Type |
|---|---|---|---|
| Previous Owner | $390,000 | Credit Line Revolving |
Property History
| Date | Event | Price | Change | Sq Ft Price |
|---|---|---|---|---|
| 05/07/2025 05/07/25 | Sold | $3,406,789 | +4.8% | -- |
| 03/13/2025 03/13/25 | For Sale | $3,250,000 | +7.4% | -- |
| 05/25/2022 05/25/22 | Sold | $3,025,000 | +21.0% | -- |
| 04/30/2022 04/30/22 | Pending | -- | -- | -- |
| 04/29/2022 04/29/22 | For Sale | $2,500,000 | +254.6% | -- |
| 06/20/2014 06/20/14 | Sold | $705,000 | -2.8% | -- |
| 04/05/2014 04/05/14 | Pending | -- | -- | -- |
| 02/24/2014 02/24/14 | For Sale | $725,000 | -- | -- |
Tax History Compared to Growth
Tax History
| Year | Tax Paid | Tax Assessment Tax Assessment Total Assessment is a certain percentage of the fair market value that is determined by local assessors to be the total taxable value of land and additions on the property. | Land | Improvement |
|---|---|---|---|---|
| 2024 | $40,503 | $1,611,100 | $528,000 | $1,083,100 |
| 2023 | $40,503 | $1,611,100 | $528,000 | $1,083,100 |
| 2022 | $39,182 | $1,611,100 | $528,000 | $1,083,100 |
| 2021 | $39,295 | $1,611,100 | $528,000 | $1,083,100 |
| 2020 | $38,989 | $1,611,100 | $528,000 | $1,083,100 |
| 2019 | $38,215 | $1,611,100 | $528,000 | $1,083,100 |
| 2018 | $12,313 | $528,000 | $528,000 | $0 |
| 2017 | $12,144 | $528,000 | $528,000 | $0 |
| 2016 | $11,954 | $528,000 | $528,000 | $0 |
| 2015 | $11,679 | $528,000 | $528,000 | $0 |
Agents Affiliated with this Home
-
Maura Mills

Seller's Agent in 2025
Maura Mills
Callaway Henderson Sotheby's Int'l-Princeton
(609) 947-5757
79 in this area
130 Total Sales
-
Judson Henderson

Buyer's Agent in 2025
Judson Henderson
Callaway Henderson Sotheby's Int'l-Princeton
(609) 651-2226
76 in this area
117 Total Sales
-
Linda Twining

Seller's Agent in 2022
Linda Twining
Callaway Henderson Sotheby's Int'l-Princeton
(609) 439-2282
39 in this area
95 Total Sales
-
Owen Toland

Seller's Agent in 2014
Owen Toland
Callaway Henderson Sotheby's Int'l-Princeton
(609) 731-5953
10 in this area
27 Total Sales
-
Amy Granato

Buyer's Agent in 2014
Amy Granato
Callaway Henderson Sotheby's Int'l-Princeton
(917) 848-8345
22 in this area
87 Total Sales
Map
Source: Bright MLS
MLS Number: NJME2055568
APN: 14-06703-0000-00012-02





