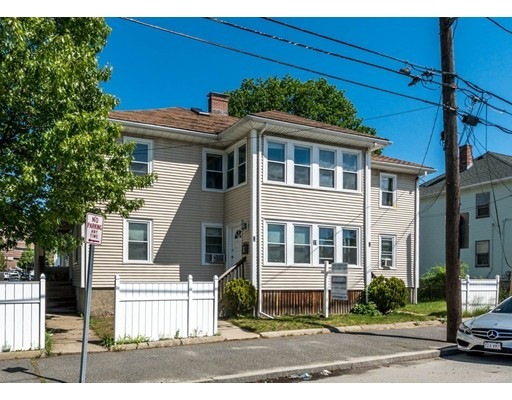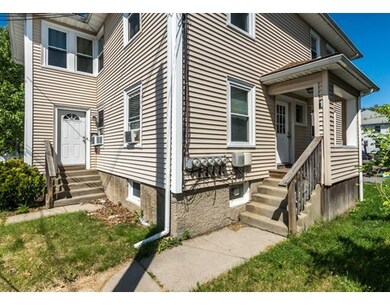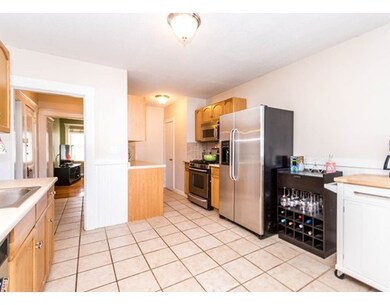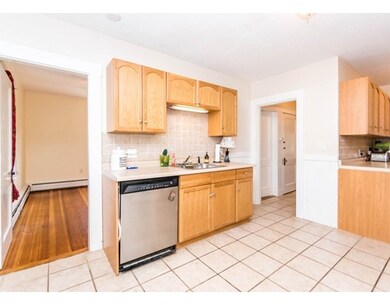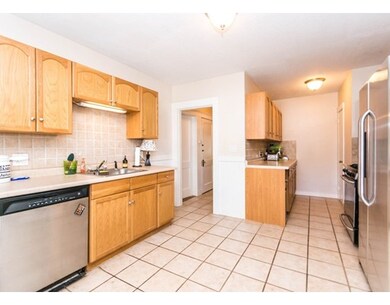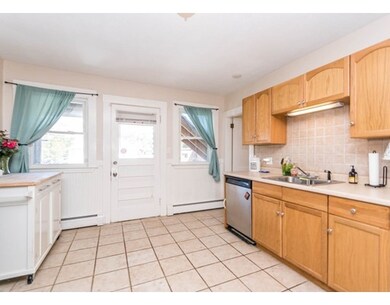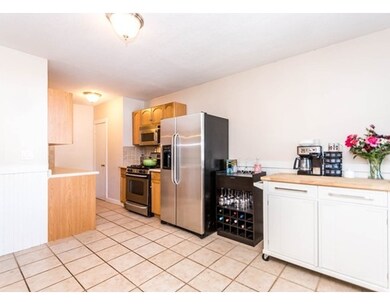
31 Weston St Unit 1 Waltham, MA 02453
About This Home
As of July 2017HIGHLY DESIRABLE WEST SIDE NEAR BRANDIES UNIVERSITY! SPARKLING RENOVATED TWO STORY CONDO FEATURING SPACIOUS E-I-K W/CERAMIC BACKSPLASH, BRIGHT SOUTH FACING LIVING ROOM, FORMAL DINING, RELAXING SUNROOM/OFFICE, LARGE SKYLIT MASTER BEDROOM W/WALK-IN-CLOSET, HARDWOOD FLOORING, HEAT AND HOT WATER INCLUDED IN CONDO FEE, HANDY BACK PORCH, LOWER LEVEL STORAGE, DEEDED PARKING AND MORE! WALK TO BRANDIES UNIVERSITY, SHOPS AND PUBLIC TRANSPORTATION! QUICK EASY ACCESS TO RTE 128, MASS PIKE AND RTE 2!
Last Agent to Sell the Property
Coldwell Banker Realty - Waltham Listed on: 06/01/2017

Property Details
Home Type
Condominium
Est. Annual Taxes
$6,405
Year Built
1920
Lot Details
0
Listing Details
- Unit Level: 2
- Unit Placement: Upper
- Property Type: Condominium/Co-Op
- CC Type: Condo
- Style: 2/3 Family
- Other Agent: 2.50
- Lead Paint: Unknown
- Year Round: Yes
- Year Built Description: Actual, Renovated Since
- Special Features: None
- Property Sub Type: Condos
- Year Built: 1920
Interior Features
- Has Basement: Yes
- Number of Rooms: 6
- Amenities: Public Transportation, Shopping, Park, Medical Facility, Highway Access, House of Worship, Private School, Public School, University
- Electric: Circuit Breakers
- Energy: Insulated Windows
- Flooring: Tile, Hardwood
- Bedroom 2: Second Floor, 13X11
- Bathroom #1: Second Floor
- Kitchen: Second Floor, 20X11
- Laundry Room: Basement
- Living Room: Second Floor, 13X12
- Master Bedroom: Third Floor, 20X11
- Master Bedroom Description: Skylight, Closet - Walk-in, Flooring - Wall to Wall Carpet
- Dining Room: Second Floor, 13X12
- No Bedrooms: 2
- Full Bathrooms: 1
- No Living Levels: 2
- Main Lo: K95001
- Main So: K95001
Exterior Features
- Construction: Frame
- Exterior: Vinyl
- Exterior Unit Features: Porch, Screens, Gutters
Garage/Parking
- Parking: Off-Street, Deeded
- Parking Spaces: 2
Utilities
- Heat Zones: 1
- Hot Water: Natural Gas
- Sewer: City/Town Sewer
- Water: City/Town Water
Condo/Co-op/Association
- Association Fee Includes: Heat, Hot Water, Master Insurance, Snow Removal
- Pets Allowed: Yes
- No Units: 4
- Unit Building: 1
Fee Information
- Fee Interval: Monthly
Schools
- Elementary School: Stanley
- Middle School: McDevitt Middle
- High School: Waltham High
Lot Info
- Zoning: RES
Ownership History
Purchase Details
Home Financials for this Owner
Home Financials are based on the most recent Mortgage that was taken out on this home.Purchase Details
Home Financials for this Owner
Home Financials are based on the most recent Mortgage that was taken out on this home.Purchase Details
Home Financials for this Owner
Home Financials are based on the most recent Mortgage that was taken out on this home.Similar Homes in Waltham, MA
Home Values in the Area
Average Home Value in this Area
Purchase History
| Date | Type | Sale Price | Title Company |
|---|---|---|---|
| Not Resolvable | $375,000 | -- | |
| Not Resolvable | $265,000 | -- | |
| Deed | $265,000 | -- | |
| Deed | $284,400 | -- |
Mortgage History
| Date | Status | Loan Amount | Loan Type |
|---|---|---|---|
| Open | $355,000 | Stand Alone Refi Refinance Of Original Loan | |
| Closed | $355,300 | Stand Alone Refi Refinance Of Original Loan | |
| Closed | $356,250 | New Conventional | |
| Previous Owner | $251,750 | New Conventional | |
| Previous Owner | $227,520 | Purchase Money Mortgage | |
| Previous Owner | $59,149 | No Value Available |
Property History
| Date | Event | Price | Change | Sq Ft Price |
|---|---|---|---|---|
| 07/11/2017 07/11/17 | Sold | $375,000 | +10.3% | $304 / Sq Ft |
| 06/05/2017 06/05/17 | Pending | -- | -- | -- |
| 06/01/2017 06/01/17 | For Sale | $339,900 | +28.3% | $275 / Sq Ft |
| 06/22/2012 06/22/12 | Sold | $265,000 | -1.5% | $215 / Sq Ft |
| 05/07/2012 05/07/12 | Pending | -- | -- | -- |
| 04/12/2012 04/12/12 | For Sale | $269,000 | -- | $218 / Sq Ft |
Tax History Compared to Growth
Tax History
| Year | Tax Paid | Tax Assessment Tax Assessment Total Assessment is a certain percentage of the fair market value that is determined by local assessors to be the total taxable value of land and additions on the property. | Land | Improvement |
|---|---|---|---|---|
| 2025 | $6,405 | $652,200 | $0 | $652,200 |
| 2024 | $4,781 | $496,000 | $0 | $496,000 |
| 2023 | $4,740 | $459,300 | $0 | $459,300 |
| 2022 | $4,976 | $446,700 | $0 | $446,700 |
| 2021 | $5,155 | $455,400 | $0 | $455,400 |
| 2020 | $5,756 | $481,700 | $0 | $481,700 |
| 2019 | $4,551 | $359,500 | $0 | $359,500 |
| 2018 | $3,662 | $290,400 | $0 | $290,400 |
| 2017 | $3,647 | $290,400 | $0 | $290,400 |
| 2016 | $3,554 | $290,400 | $0 | $290,400 |
| 2015 | $3,449 | $262,700 | $0 | $262,700 |
Agents Affiliated with this Home
-

Seller's Agent in 2017
Dave DiGregorio Jr.
Coldwell Banker Realty - Waltham
(617) 909-7888
618 Total Sales
-

Seller's Agent in 2012
Donna DeRosa
eXp Realty
(617) 462-3622
64 Total Sales
-

Buyer's Agent in 2012
Femion Mezini
Capital Realty Group
(508) 801-7122
158 Total Sales
Map
Source: MLS Property Information Network (MLS PIN)
MLS Number: 72174125
APN: WALT-000058-000019-000009-000001
- 948 Main St Unit 105
- 79-81 Vernon St
- 89 Columbus Ave
- 75 Columbus Ave
- 12-14 Elson Rd
- 43-45 Wellington St Unit 2
- 61 Boynton St
- 89 Overland Rd Unit 1
- 39 Floyd St Unit 2
- 61 Fiske Ave
- 80 Cabot St
- 15 Howard St
- 167 Charles St
- 70 Fairmont Ave
- 32 Harvard St Unit 2
- 87 Harvard St
- 66 Guinan St
- 15 Bacon St Unit 2
- 120-126 Felton St
- 10 Wyola Prospect
