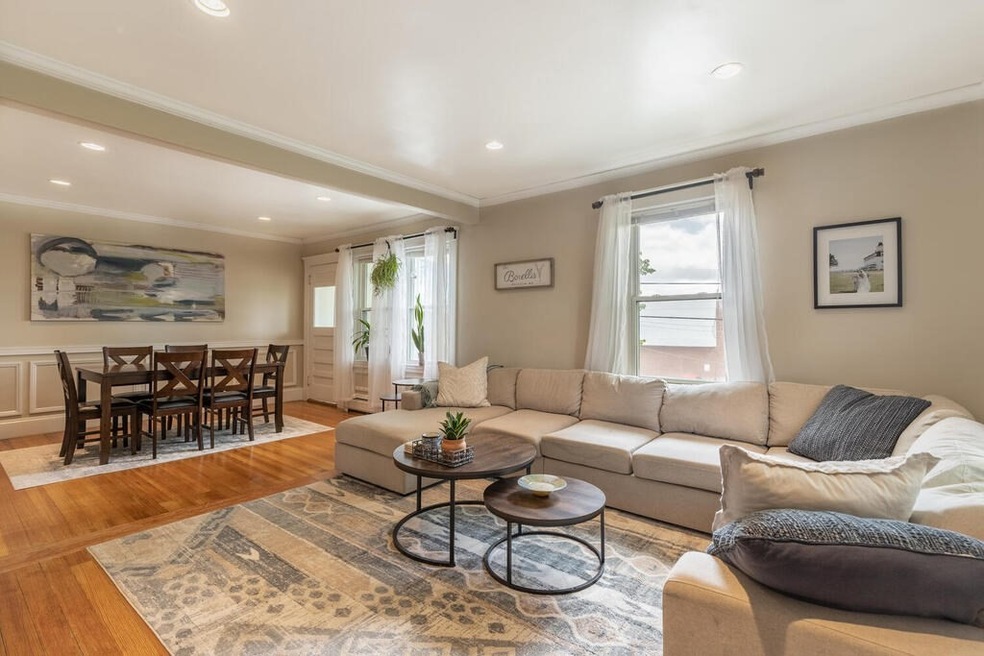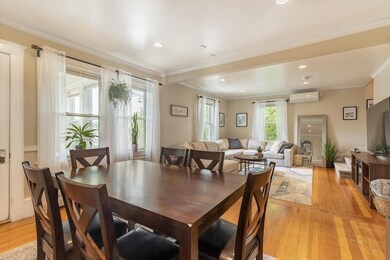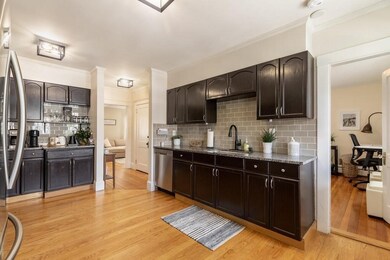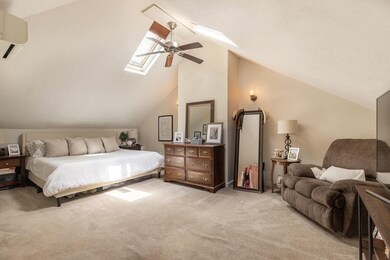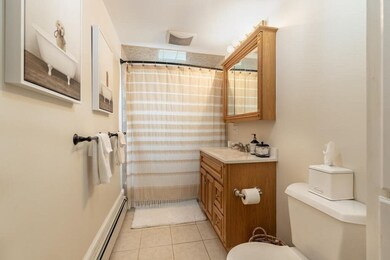
31 Weston St Unit 4 Waltham, MA 02453
Highlights
- Medical Services
- Open Floorplan
- Wood Flooring
- No Units Above
- Property is near public transit
- Sun or Florida Room
About This Home
As of October 2022Beautifully updated two-bedroom residence located in Waltham’s West End neighborhood. A generous multi-level layout, separated into three floors of comfortable living. The main level offers an extensive, thoughtfully balanced, floor-thru design. To one end, a sizable living/ dining area including sleek hardwood flooring, recessed lighting, wainscoting and crown moldings, with an attached sunroom for flexible use as an office or exercise space. The other, a newly rehabbed kitchen w/ stainless steel appliances and granite countertops, a modern bathroom, one bedroom and a private balcony. On the top floor, a primary bedroom suite including two skylights and a walk-in closet. A finished basement family room equipped with a wet-bar, full-sized laundry and additional storage completes the interior space. Convenient to Moody Street, Brandeis, Bentley, Charles River, MBTA Commuter Rail (0.9 mi), Rte. 128/95 and Mass Pike. One deeded parking space (with room for compact 2 vehicles) included.
Co-Listed By
Zachary Panosian
Compass License #449595935
Property Details
Home Type
- Condominium
Est. Annual Taxes
- $4,873
Year Built
- Built in 1920
Lot Details
- Near Conservation Area
- No Units Above
- No Units Located Below
HOA Fees
- $358 Monthly HOA Fees
Home Design
- Frame Construction
- Shingle Roof
Interior Spaces
- 1,565 Sq Ft Home
- 3-Story Property
- Open Floorplan
- Wet Bar
- Crown Molding
- Wainscoting
- Ceiling Fan
- Skylights
- Recessed Lighting
- Picture Window
- Sun or Florida Room
- Storage Room
Kitchen
- Stove
- Range
- Microwave
- Dishwasher
- Stainless Steel Appliances
- Disposal
Flooring
- Wood
- Wall to Wall Carpet
- Ceramic Tile
Bedrooms and Bathrooms
- 2 Bedrooms
- Primary bedroom located on second floor
- Walk-In Closet
- 1 Full Bathroom
- Bathtub with Shower
Laundry
- Dryer
- Washer
Basement
- Exterior Basement Entry
- Laundry in Basement
Parking
- 1 Car Parking Space
- Paved Parking
- Open Parking
- Off-Street Parking
- Assigned Parking
Outdoor Features
- Patio
Location
- Property is near public transit
- Property is near schools
Utilities
- Ductless Heating Or Cooling System
- Cooling System Mounted In Outer Wall Opening
- 2 Cooling Zones
- 3 Heating Zones
- Wall Furnace
- Baseboard Heating
- Electric Baseboard Heater
- Natural Gas Connected
- Gas Water Heater
Listing and Financial Details
- Assessor Parcel Number M:058 B:019 L:0009 004,4561922
Community Details
Overview
- Association fees include heat, water, sewer, insurance, maintenance structure, ground maintenance, snow removal
- 4 Units
- 31 Weston Street Condominium Community
Amenities
- Medical Services
- Shops
- Coin Laundry
Recreation
- Park
- Jogging Path
- Bike Trail
Pet Policy
- Pets Allowed
Ownership History
Purchase Details
Home Financials for this Owner
Home Financials are based on the most recent Mortgage that was taken out on this home.Purchase Details
Home Financials for this Owner
Home Financials are based on the most recent Mortgage that was taken out on this home.Purchase Details
Home Financials for this Owner
Home Financials are based on the most recent Mortgage that was taken out on this home.Purchase Details
Home Financials for this Owner
Home Financials are based on the most recent Mortgage that was taken out on this home.Similar Homes in Waltham, MA
Home Values in the Area
Average Home Value in this Area
Purchase History
| Date | Type | Sale Price | Title Company |
|---|---|---|---|
| Not Resolvable | $455,000 | None Available | |
| Deed | $307,000 | -- | |
| Not Resolvable | $292,000 | -- | |
| Deed | $269,000 | -- |
Mortgage History
| Date | Status | Loan Amount | Loan Type |
|---|---|---|---|
| Open | $515,000 | Purchase Money Mortgage | |
| Closed | $432,250 | New Conventional | |
| Previous Owner | $93,000 | Credit Line Revolving | |
| Previous Owner | $290,000 | Adjustable Rate Mortgage/ARM | |
| Previous Owner | $291,650 | New Conventional | |
| Previous Owner | $233,600 | New Conventional | |
| Previous Owner | $169,000 | Purchase Money Mortgage |
Property History
| Date | Event | Price | Change | Sq Ft Price |
|---|---|---|---|---|
| 10/17/2022 10/17/22 | Sold | $515,000 | -1.9% | $329 / Sq Ft |
| 08/10/2022 08/10/22 | Pending | -- | -- | -- |
| 08/02/2022 08/02/22 | Price Changed | $524,900 | -4.4% | $335 / Sq Ft |
| 07/06/2022 07/06/22 | Price Changed | $549,000 | -3.5% | $351 / Sq Ft |
| 06/08/2022 06/08/22 | For Sale | $569,000 | +25.1% | $364 / Sq Ft |
| 07/15/2020 07/15/20 | Sold | $455,000 | 0.0% | $291 / Sq Ft |
| 06/09/2020 06/09/20 | Pending | -- | -- | -- |
| 06/04/2020 06/04/20 | Price Changed | $455,000 | -5.0% | $291 / Sq Ft |
| 05/13/2020 05/13/20 | For Sale | $479,000 | +56.0% | $306 / Sq Ft |
| 03/31/2014 03/31/14 | Sold | $307,000 | 0.0% | $196 / Sq Ft |
| 02/24/2014 02/24/14 | Pending | -- | -- | -- |
| 02/04/2014 02/04/14 | Off Market | $307,000 | -- | -- |
| 01/30/2014 01/30/14 | For Sale | $319,900 | +9.6% | $204 / Sq Ft |
| 06/11/2012 06/11/12 | Sold | $292,000 | -2.7% | $243 / Sq Ft |
| 04/19/2012 04/19/12 | Pending | -- | -- | -- |
| 03/01/2012 03/01/12 | Price Changed | $300,000 | -3.2% | $250 / Sq Ft |
| 02/09/2012 02/09/12 | For Sale | $310,000 | -- | $258 / Sq Ft |
Tax History Compared to Growth
Tax History
| Year | Tax Paid | Tax Assessment Tax Assessment Total Assessment is a certain percentage of the fair market value that is determined by local assessors to be the total taxable value of land and additions on the property. | Land | Improvement |
|---|---|---|---|---|
| 2025 | $6,273 | $638,800 | $0 | $638,800 |
| 2024 | $4,682 | $485,700 | $0 | $485,700 |
| 2023 | $4,641 | $449,700 | $0 | $449,700 |
| 2022 | $4,873 | $437,400 | $0 | $437,400 |
| 2021 | $5,048 | $445,900 | $0 | $445,900 |
| 2020 | $5,638 | $471,800 | $0 | $471,800 |
| 2019 | $4,459 | $352,200 | $0 | $352,200 |
| 2018 | $3,588 | $284,500 | $0 | $284,500 |
| 2017 | $3,573 | $284,500 | $0 | $284,500 |
| 2016 | $3,482 | $284,500 | $0 | $284,500 |
| 2015 | $3,381 | $257,500 | $0 | $257,500 |
Agents Affiliated with this Home
-

Seller's Agent in 2022
617 Living
Compass
(617) 500-9900
71 Total Sales
-
Z
Seller Co-Listing Agent in 2022
Zachary Panosian
Compass
-

Buyer's Agent in 2022
Doina Leca
Engel & Volkers Boston
(774) 383-1038
32 Total Sales
-

Seller's Agent in 2020
Georgia Balafas
Corcoran Property Advisors
(617) 283-1570
65 Total Sales
-

Seller's Agent in 2014
Hans Brings
Coldwell Banker Realty - Waltham
(617) 968-0022
478 Total Sales
-

Seller Co-Listing Agent in 2014
Nancy Marston
Coldwell Banker Realty - Waltham
26 Total Sales
Map
Source: MLS Property Information Network (MLS PIN)
MLS Number: 72994351
APN: WALT-000058-000019-000009-000004
- 948 Main St Unit 105
- 79-81 Vernon St
- 89 Columbus Ave
- 75 Columbus Ave
- 73 South St Unit 1
- 12-14 Elson Rd
- 43-45 Wellington St Unit 2
- 61 Boynton St
- 89 Overland Rd Unit 1
- 39 Floyd St Unit 2
- 15 Howard St
- 61 Fiske Ave
- 80 Cabot St
- 167 Charles St
- 32 Harvard St Unit 2
- 70 Fairmont Ave
- 87 Harvard St
- 66 Guinan St
- 15 Bacon St Unit 2
- 120-126 Felton St
