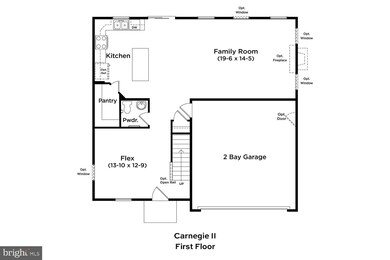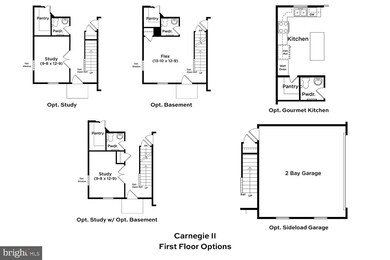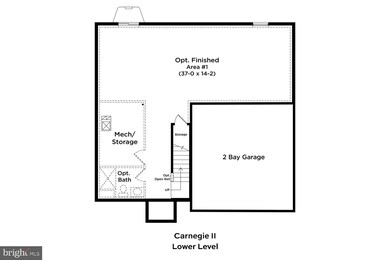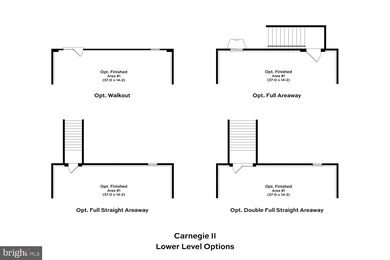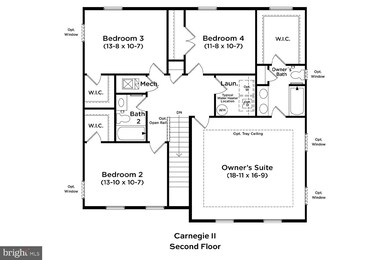
31 Westview Dr Thurmont, MD 21788
Highlights
- New Construction
- Colonial Architecture
- Stainless Steel Appliances
- Open Floorplan
- Breakfast Area or Nook
- Family Room Off Kitchen
About This Home
As of May 2025**OFFERING UP TO 20K IN CLOSING COST ASSISTANCE WITH USE OF BUILDERS PREFERRED LENDER AND TITLE.**
*PENDING* Introducing the Carnegie II Model – a beautifully crafted quick move-in home nestled in the highly desirable community of Hammaker Hills. Spacious, thoughtfully designed floorplan ideal for modern living. This home has 4 bedrooms , 3.5 bathrooms and a partially finished basement. A Stylish deck with stairs to grade for easy backyard access and seamless indoor-outdoor entertaining. High-quality finishes and flexible spaces to accommodate your lifestyle needs. This home delivers the perfect combination of luxury, comfort, and location, making it an exceptional opportunity for your next move. Set against the breathtaking backdrop of the Catoctin Mountains, this home offers scenic views and a serene lifestyle, all just minutes from Route 15, Gettysburg, PA, and vibrant Downtown Frederick. Charming Main Street Thurmont is just around the corner—enjoy boutique shops, local dining, and the unique small-town atmosphere that makes this location truly special.
Home Details
Home Type
- Single Family
Year Built
- Built in 2025 | New Construction
Lot Details
- 7,503 Sq Ft Lot
- Property is in excellent condition
- Property is zoned R3
HOA Fees
- $67 Monthly HOA Fees
Parking
- 2 Car Attached Garage
- Front Facing Garage
Home Design
- Colonial Architecture
- Slab Foundation
- Architectural Shingle Roof
- Vinyl Siding
- Concrete Perimeter Foundation
Interior Spaces
- Property has 3 Levels
- Open Floorplan
- Recessed Lighting
- Family Room Off Kitchen
- Walk-Out Basement
Kitchen
- Breakfast Area or Nook
- Eat-In Kitchen
- Electric Oven or Range
- Microwave
- Dishwasher
- Stainless Steel Appliances
- Kitchen Island
- Disposal
Bedrooms and Bathrooms
- 4 Bedrooms
- Walk-In Closet
Schools
- Thurmont Elementary And Middle School
- Catoctin High School
Utilities
- Central Air
- Heating Available
- Programmable Thermostat
- Electric Water Heater
Community Details
- Built by DRB Homes
- Hammaker Hills Subdivision, Carnegie Floorplan
Listing and Financial Details
- Tax Lot 38
Similar Homes in Thurmont, MD
Home Values in the Area
Average Home Value in this Area
Property History
| Date | Event | Price | Change | Sq Ft Price |
|---|---|---|---|---|
| 05/23/2025 05/23/25 | Sold | $568,990 | -1.0% | $185 / Sq Ft |
| 05/01/2025 05/01/25 | For Sale | $574,990 | -- | $187 / Sq Ft |
| 04/30/2025 04/30/25 | Pending | -- | -- | -- |
Tax History Compared to Growth
Agents Affiliated with this Home
-
Brittany Newman

Seller's Agent in 2025
Brittany Newman
DRB Group Realty, LLC
(240) 457-9391
11 in this area
1,900 Total Sales
-
Pamela DuBois

Buyer's Agent in 2025
Pamela DuBois
EXP Realty, LLC
(888) 860-7369
1 in this area
14 Total Sales
Map
Source: Bright MLS
MLS Number: MDFR2063444
- Carnegie II Plan at Hammaker Hills
- Whitehall II Plan at Hammaker Hills
- Glenshaw II Plan at Hammaker Hills
- 33 Westview Dr
- TBB Clarke Ct Unit GLENSHAW II
- TBB Clarke Ct Unit WHITEHALL
- TBB Westview Dr Unit CARNEGIE
- 111 Summit Ave
- 1 Tacoma St
- 105 Colliery Dr
- 12 Ore Mill Place
- 22 Sylvia Cir
- 16 Lombard St
- 18 Water St
- 24 Tocati St
- 17 East St
- 103 E Hammaker St
- 13714 Hillside Ave
- 28 N Altamont Ave
- 10 Radio Ln

