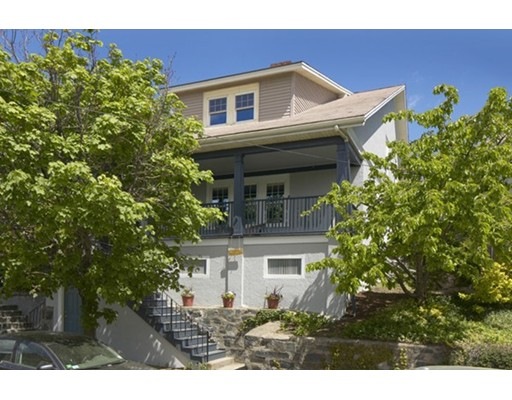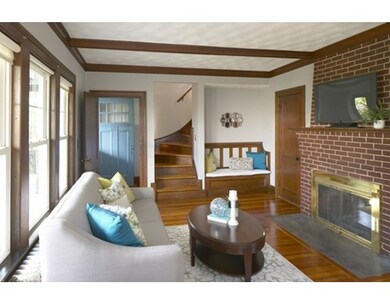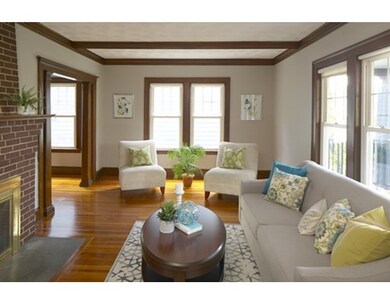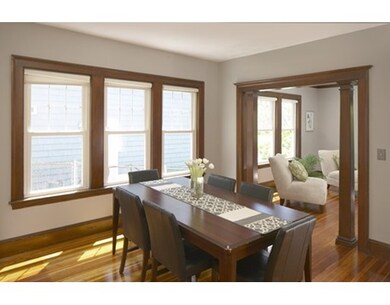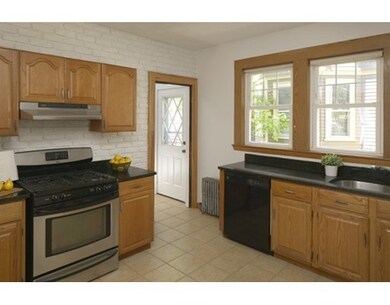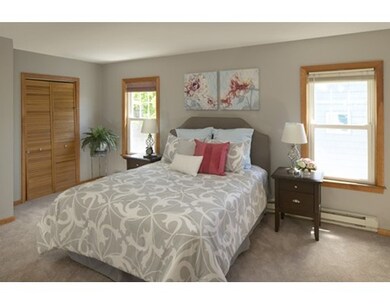
31 Whitman St Somerville, MA 02144
About This Home
As of February 2025Gorgeous single family set on a lovely side street just under one half mile to Davis Square. Perched up from the street, the home offers wonderful light and beautiful period details including coffered ceilings, hardwood floors and original woodwork. An inviting front porch greets you and offers ample space for a table and chairs perfect for a morning coffee or afternoon cocktail. The first floor features a formal living room with wood burning fireplace, dining room with built-in china cabinet and updated kitchen with granite counters. In addition there are two bedrooms and a full bath perfect for home office, guest or family room with direct access to the backyard with large deck. Upstairs you will find the remaining three bedrooms and second full bath. The house has been freshly painted inside and out, and carpets have been installed in 2 bedrooms. Amazing location close to Davis Square, Tufts University and access to multiple commuter routes.
Last Agent to Sell the Property
Gibson Sotheby's International Realty Listed on: 05/14/2015

Last Buyer's Agent
Gerry Bellegarde and Lorrie Kor
Nobility Hill Associates
Home Details
Home Type
Single Family
Est. Annual Taxes
$14,843
Year Built
1920
Lot Details
0
Listing Details
- Lot Description: Other (See Remarks)
- Other Agent: 2.50
- Special Features: None
- Property Sub Type: Detached
- Year Built: 1920
Interior Features
- Appliances: Range, Dishwasher, Refrigerator
- Fireplaces: 1
- Has Basement: Yes
- Fireplaces: 1
- Number of Rooms: 8
- Amenities: Public Transportation, Shopping, Swimming Pool, Tennis Court, Park, Walk/Jog Trails, Highway Access, Public School, T-Station, University
- Electric: Circuit Breakers
- Flooring: Wood, Wall to Wall Carpet
- Basement: Partial
- Bedroom 2: Second Floor, 14X12
- Bedroom 3: Second Floor, 12X12
- Bedroom 4: First Floor, 12X12
- Bedroom 5: First Floor, 12X12
- Bathroom #1: First Floor, 5X8
- Bathroom #2: Second Floor, 7X11
- Kitchen: First Floor, 10X11
- Laundry Room: Basement
- Living Room: First Floor, 12X21
- Master Bedroom: Second Floor, 18X11
- Master Bedroom Description: Flooring - Wall to Wall Carpet
- Dining Room: First Floor, 11X13
Exterior Features
- Roof: Asphalt/Fiberglass Shingles
- Exterior: Stucco
- Exterior Features: Porch, Deck
- Foundation: Other (See Remarks)
Garage/Parking
- Parking: On Street Permit
- Parking Spaces: 0
Utilities
- Cooling: None
- Heating: Electric Baseboard, Steam, Gas
- Utility Connections: for Gas Range
Ownership History
Purchase Details
Home Financials for this Owner
Home Financials are based on the most recent Mortgage that was taken out on this home.Purchase Details
Home Financials for this Owner
Home Financials are based on the most recent Mortgage that was taken out on this home.Similar Homes in the area
Home Values in the Area
Average Home Value in this Area
Purchase History
| Date | Type | Sale Price | Title Company |
|---|---|---|---|
| Not Resolvable | $810,000 | -- | |
| Deed | $485,000 | -- | |
| Deed | $485,000 | -- |
Mortgage History
| Date | Status | Loan Amount | Loan Type |
|---|---|---|---|
| Open | $955,000 | Purchase Money Mortgage | |
| Closed | $955,000 | Purchase Money Mortgage | |
| Closed | $620,000 | Purchase Money Mortgage | |
| Previous Owner | $205,000 | No Value Available | |
| Previous Owner | $85,050 | No Value Available | |
| Previous Owner | $425,250 | No Value Available | |
| Previous Owner | $394,650 | No Value Available | |
| Previous Owner | $394,000 | No Value Available | |
| Previous Owner | $388,000 | Purchase Money Mortgage | |
| Previous Owner | $15,000 | No Value Available |
Property History
| Date | Event | Price | Change | Sq Ft Price |
|---|---|---|---|---|
| 02/07/2025 02/07/25 | Sold | $1,285,000 | -1.2% | $529 / Sq Ft |
| 01/03/2025 01/03/25 | Pending | -- | -- | -- |
| 11/06/2024 11/06/24 | Price Changed | $1,300,000 | -7.1% | $535 / Sq Ft |
| 10/01/2024 10/01/24 | Price Changed | $1,400,000 | -5.1% | $576 / Sq Ft |
| 09/05/2024 09/05/24 | Price Changed | $1,475,000 | -0.3% | $607 / Sq Ft |
| 08/14/2024 08/14/24 | For Sale | $1,480,000 | +82.7% | $609 / Sq Ft |
| 07/10/2015 07/10/15 | Sold | $810,000 | 0.0% | $370 / Sq Ft |
| 06/16/2015 06/16/15 | Pending | -- | -- | -- |
| 06/04/2015 06/04/15 | Off Market | $810,000 | -- | -- |
| 06/01/2015 06/01/15 | Price Changed | $759,000 | -4.5% | $347 / Sq Ft |
| 05/14/2015 05/14/15 | For Sale | $795,000 | -- | $364 / Sq Ft |
Tax History Compared to Growth
Tax History
| Year | Tax Paid | Tax Assessment Tax Assessment Total Assessment is a certain percentage of the fair market value that is determined by local assessors to be the total taxable value of land and additions on the property. | Land | Improvement |
|---|---|---|---|---|
| 2025 | $14,843 | $1,360,500 | $689,500 | $671,000 |
| 2024 | $14,187 | $1,348,600 | $689,500 | $659,100 |
| 2023 | $13,433 | $1,299,100 | $689,500 | $609,600 |
| 2022 | $12,588 | $1,236,500 | $656,600 | $579,900 |
| 2021 | $12,127 | $1,190,100 | $651,800 | $538,300 |
| 2020 | $11,632 | $1,152,800 | $652,200 | $500,600 |
| 2019 | $11,330 | $1,053,000 | $593,700 | $459,300 |
| 2018 | $10,179 | $900,000 | $539,700 | $360,300 |
| 2017 | $9,985 | $855,600 | $509,200 | $346,400 |
| 2016 | $9,347 | $746,000 | $454,800 | $291,200 |
| 2015 | $8,918 | $707,200 | $420,000 | $287,200 |
Agents Affiliated with this Home
-

Seller's Agent in 2025
Loreen Cinganelli
Steve Bremis Realty Group
(781) 608-1157
18 Total Sales
-

Buyer's Agent in 2025
Gary Vrotsos
Coldwell Banker Realty - Cambridge
(617) 576-0115
79 Total Sales
-

Seller's Agent in 2015
Max Dublin
Gibson Sothebys International Realty
(617) 230-7615
158 Total Sales
-
G
Buyer's Agent in 2015
Gerry Bellegarde and Lorrie Kor
Nobility Hill Associates
Map
Source: MLS Property Information Network (MLS PIN)
MLS Number: 71837166
APN: SOME-000011-D000000-000021
- 30 Whitman St
- 57 Packard Ave Unit 2
- 57 Packard Ave Unit 3
- 10 Packard Ave
- 34 Walker St
- 5 Kenwood St Unit 1
- 9 Jay St
- 11 Watson St Unit 2
- 11 Chandler St Unit 2
- 46 Bromfield Rd
- 9 Kidder Ave Unit 2
- 202 Powder House Blvd Unit 1
- 33 Conwell Ave
- 69 Clarendon Ave Unit A
- 26 Warner St
- 17 Holland St Unit 302
- 69 Cameron Ave
- 45 Endicott Ave Unit 1
- 51 Curtis Ave
- 39 Seven Pines Ave
