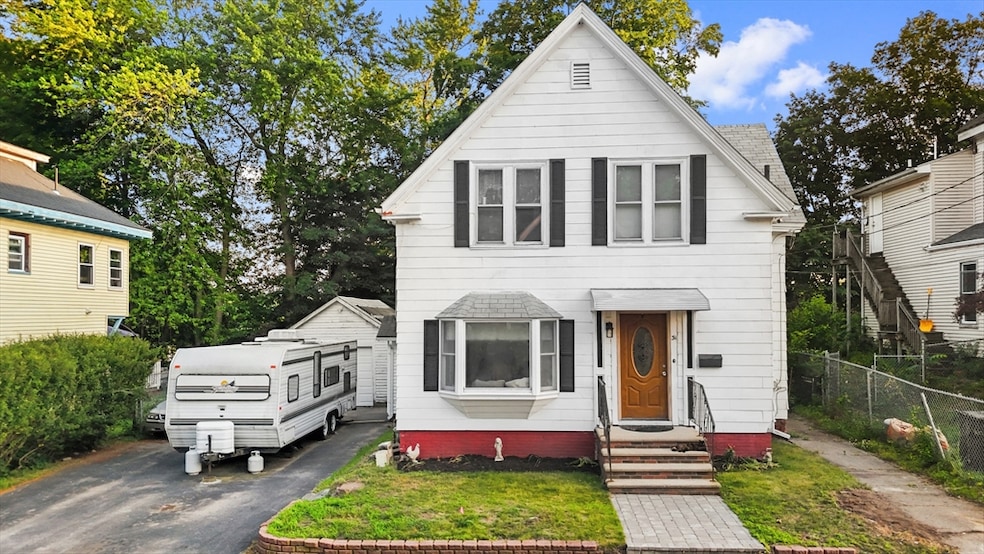
31 Whittier St Haverhill, MA 01830
Riverside NeighborhoodHighlights
- Golf Course Community
- Above Ground Pool
- Property is near public transit
- Medical Services
- Deck
- Wood Flooring
About This Home
As of August 2025The opportunity awaits to build instant equity or a perfect project for first-time buyers and contractors. Check out this colonial-style home in the Riverside area of Haverhill. It has four bedrooms and over 1,600 square feet of living space! The first floor features a large eat-in kitchen, a dedicated dining room, and a spacious living room with walkout access to a 16 x 12 deck. The second floor has a full bathroom, all four bedrooms, including one with a private balcony, and a spacious primary bedroom with double closets. The full basement offers ample storage space, and the property features a detached garage and additional off-street parking. The oversized deck overlooks the expansive backyard, while the above-ground pool is perfect for cooling off during the summer. This charming home awaits your new ideas and personal touches. It’s conveniently located near shopping, Riverside Park, and major highways.
Home Details
Home Type
- Single Family
Est. Annual Taxes
- $4,463
Year Built
- Built in 1900
Lot Details
- 6,599 Sq Ft Lot
- Level Lot
Parking
- 1 Car Detached Garage
- Open Parking
- Off-Street Parking
Home Design
- Brick Foundation
- Stone Foundation
- Frame Construction
- Shingle Roof
Interior Spaces
- 1,674 Sq Ft Home
- Beamed Ceilings
- Ceiling Fan
- Recessed Lighting
- Light Fixtures
- Range
- Washer and Gas Dryer Hookup
Flooring
- Wood
- Wall to Wall Carpet
- Tile
- Vinyl
Bedrooms and Bathrooms
- 4 Bedrooms
- Primary bedroom located on second floor
- 1 Full Bathroom
Unfinished Basement
- Walk-Out Basement
- Basement Fills Entire Space Under The House
- Interior and Exterior Basement Entry
- Block Basement Construction
- Laundry in Basement
Outdoor Features
- Above Ground Pool
- Balcony
- Deck
Location
- Property is near public transit
- Property is near schools
Utilities
- Forced Air Heating and Cooling System
- Heating System Uses Natural Gas
- Tankless Water Heater
- Internet Available
Listing and Financial Details
- Assessor Parcel Number M:0415 B:00150 L:10,1923156
Community Details
Overview
- No Home Owners Association
Amenities
- Medical Services
- Shops
Recreation
- Golf Course Community
- Park
- Jogging Path
Ownership History
Purchase Details
Purchase Details
Purchase Details
Purchase Details
Purchase Details
Similar Homes in Haverhill, MA
Home Values in the Area
Average Home Value in this Area
Purchase History
| Date | Type | Sale Price | Title Company |
|---|---|---|---|
| Deed | -- | -- | |
| Foreclosure Deed | $140,000 | -- | |
| Deed | $165,000 | -- | |
| Deed | $120,000 | -- | |
| Deed | $90,000 | -- |
Mortgage History
| Date | Status | Loan Amount | Loan Type |
|---|---|---|---|
| Open | $159,797 | FHA | |
| Closed | $50,000 | Stand Alone Refi Refinance Of Original Loan | |
| Closed | $164,460 | FHA | |
| Previous Owner | $247,000 | No Value Available | |
| Previous Owner | $230,244 | No Value Available | |
| Previous Owner | $204,000 | No Value Available |
Property History
| Date | Event | Price | Change | Sq Ft Price |
|---|---|---|---|---|
| 08/25/2025 08/25/25 | Sold | $467,000 | +4.0% | $279 / Sq Ft |
| 07/11/2025 07/11/25 | Pending | -- | -- | -- |
| 06/26/2025 06/26/25 | For Sale | $449,000 | -- | $268 / Sq Ft |
Tax History Compared to Growth
Tax History
| Year | Tax Paid | Tax Assessment Tax Assessment Total Assessment is a certain percentage of the fair market value that is determined by local assessors to be the total taxable value of land and additions on the property. | Land | Improvement |
|---|---|---|---|---|
| 2025 | $4,463 | $416,700 | $183,700 | $233,000 |
| 2024 | $4,300 | $404,100 | $183,700 | $220,400 |
| 2023 | $4,088 | $366,600 | $165,400 | $201,200 |
| 2022 | $3,915 | $307,800 | $145,500 | $162,300 |
| 2021 | $3,785 | $281,600 | $139,300 | $142,300 |
| 2020 | $3,669 | $269,800 | $130,200 | $139,600 |
| 2019 | $3,528 | $252,900 | $113,300 | $139,600 |
| 2018 | $3,388 | $237,600 | $107,200 | $130,400 |
| 2017 | $3,322 | $221,600 | $104,100 | $117,500 |
| 2016 | $3,223 | $209,800 | $94,900 | $114,900 |
| 2015 | $3,311 | $215,700 | $94,900 | $120,800 |
Agents Affiliated with this Home
-
Will Olsen

Seller's Agent in 2025
Will Olsen
Coldwell Banker Realty - Haverhill
(978) 809-7860
6 in this area
129 Total Sales
-
Jenka Rojas
J
Buyer's Agent in 2025
Jenka Rojas
View Real Estate Group
(978) 884-0484
1 in this area
28 Total Sales
Map
Source: MLS Property Information Network (MLS PIN)
MLS Number: 73397521
APN: HAVE-000415-000150-000010
- 41 Race St
- 346 Water St
- 135 Golden Hill Ave
- 1 Lisa Ln
- 358 Salem St
- 106 Boardman St Unit 106
- 61 S Kimball St
- 63 Old Ferry Rd
- 66 Boxford Rd
- 155 Salem St
- 162 E Broadway
- 23 Orchard Ave Unit G
- 28 Coffin Ave
- 190 &196 Summer St
- 56 S Williams St
- 12 Salem St Unit 2
- 358 Main St
- 47 Stetson St
- 155 Orchard Hill Rd
- 18 Church St






