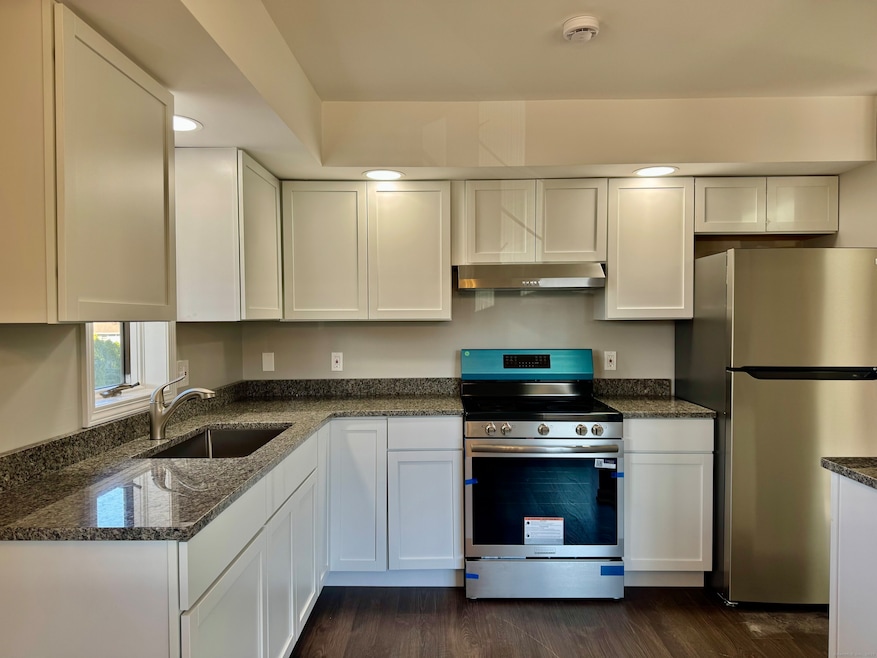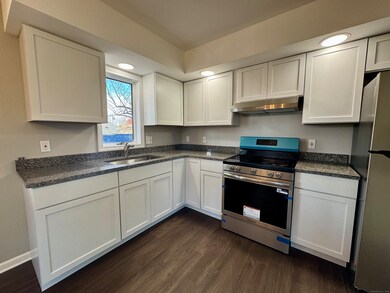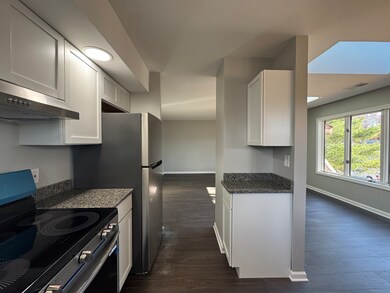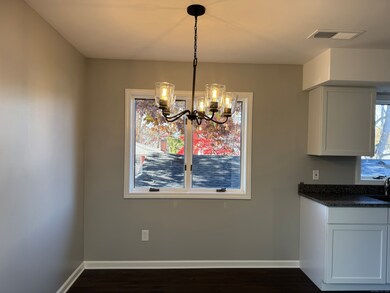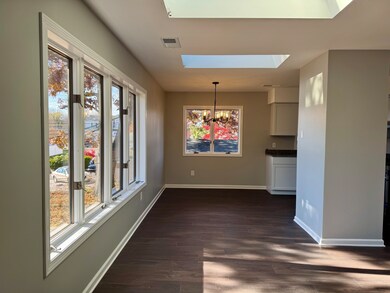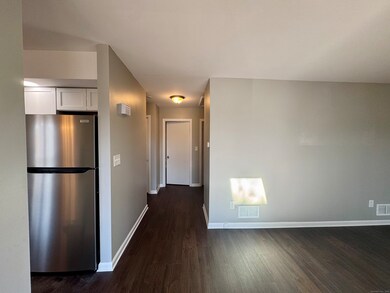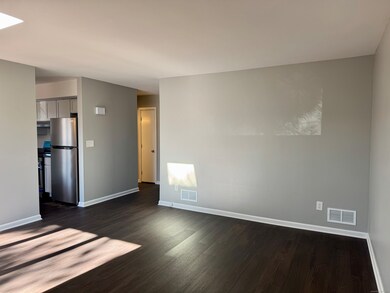31 William St East Haven, CT 06512
Highlights
- Property is near public transit
- Attic
- Public Transportation
- Ranch Style House
- End Unit
- Central Air
About This Home
Totally renovated and minutes to the beach! Be the first to live in this freshly updated, 2 bedroom, 1 bathroom apartment! This rental is one half of a duplex and features an open floor plan filled with an abundance of natural light. The kitchen has bright white cabinets, granite counter tops, stainless-steel appliances and is directly next to the dining area with opens up to the spacious living room! On the other side of the apartment, you will find the full bathroom with a brand-new tub/shower combo and a double-sink vanity & the two well-appointed bedrooms! There is also a utility/storage room that doubles as a laundry room. This rental is complete with CENTRAL AIR, a private driveway, and front yard to enjoy! Experience shoreline living at its finest, being just a short walk to the beach, park and local restaurants. Located just a short drive to the center of town, major highways, Yale, and the train stations, you will have an easy commute to just about anywhere!
Listing Agent
Houlihan Lawrence WD Brokerage Phone: (203) 848-4999 License #RES.0816586 Listed on: 11/15/2025

Property Details
Home Type
- Apartment
Year Built
- Built in 1984
Lot Details
- 0.34 Acre Lot
- End Unit
Home Design
- 1,110 Sq Ft Home
- Ranch Style House
- Vinyl Siding
Kitchen
- Electric Range
- Range Hood
Bedrooms and Bathrooms
- 2 Bedrooms
- 1 Full Bathroom
Laundry
- Laundry on main level
Attic
- Storage In Attic
- Attic or Crawl Hatchway Insulated
Outdoor Features
- Exterior Lighting
- Rain Gutters
Location
- Property is near public transit
- Property is near shops
Schools
- East Haven High School
Utilities
- Central Air
- Heating System Uses Natural Gas
Listing and Financial Details
- Assessor Parcel Number 1102292
Community Details
Pet Policy
- No Pets Allowed
Additional Features
- 2 Units
- Public Transportation
Map
Source: SmartMLS
MLS Number: 24140394
- 223 Coe Ave
- 60 Coleman St Unit 16
- 385 Coe Ave Unit 1
- 384 Silver Sands Rd
- 75 Henry St
- 19 Clark Ave
- 86 Wheaton Rd
- 53 Cosey Beach Rd
- 119 Bradford Ave
- 26 Vista Dr
- 51 1st Ave
- 111 Cosey Beach Ave Unit 3
- 102 Vista Dr
- 560 Silver Sands Rd Unit 2502
- 53 1st Ave
- 2 Mansfield Grove Rd Unit 266
- 2 Mansfield Grove Rd Unit 374
- 72 Cosey Beach Ave Unit 4
- 266 Cosey Beach Ave
- 262 & 264 Cosey Beach Ave
- 130 Coe Ave Unit 29
- 441 Coe Ave
- 25 Clark Ave
- 127 Cosey Beach Ave Unit A1
- 62 Cosey Beach Ave
- 1 Mansfield Grove Rd Unit 103
- 56 Victor St
- 85a Hemingway Ave Unit 20
- 44 Brown Rd
- 99 Hemingway Ave
- 2 Short Beach Rd
- 5 Shore Dr
- 25 S End Rd Unit 2
- 33 Jefferson Place
- 120 S End Rd
- 112 Townsend Ave Unit 116
- 112 Townsend Ave Unit 114
- 61 Shepard Ave
- 198 Shore Dr
- 129 Main St Unit B
