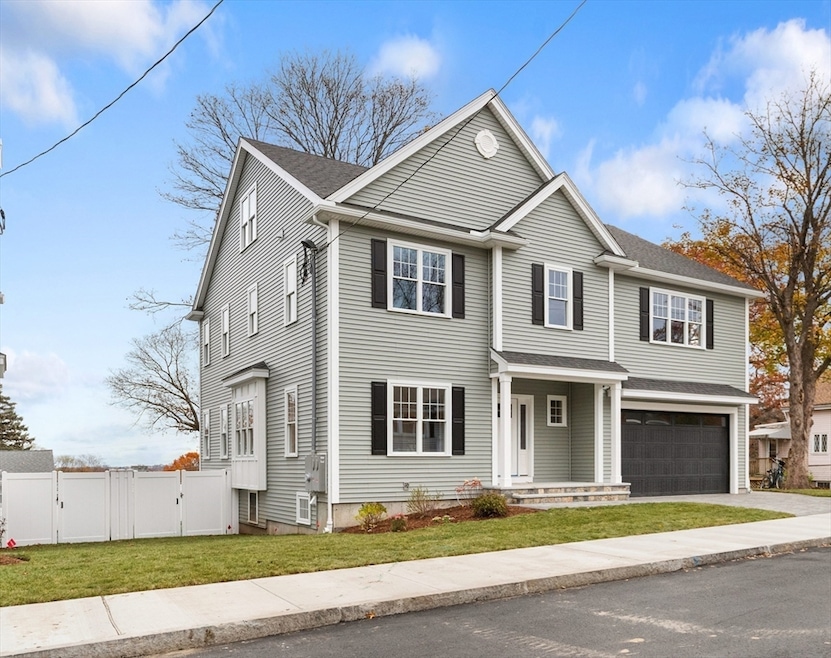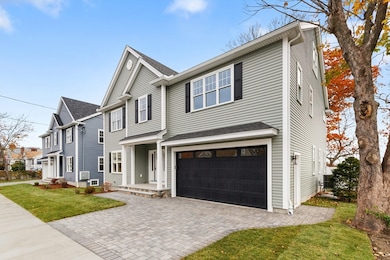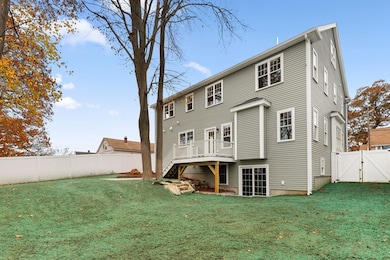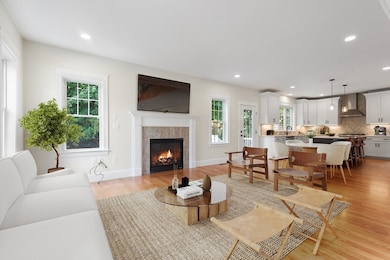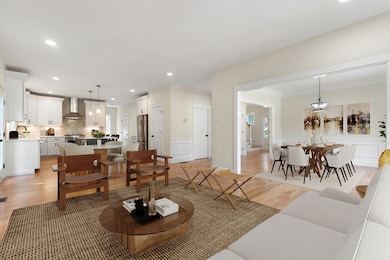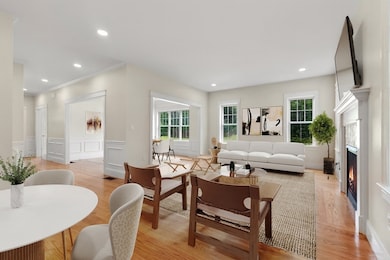31 Wilson St Medford, MA 02155
North Medford NeighborhoodEstimated payment $8,833/month
Highlights
- Waterfront
- Colonial Architecture
- Property is near public transit
- Open Floorplan
- Deck
- Wood Flooring
About This Home
SPECTACULAR NEW CONSTRUCTION! The finishing touches are complete on this stunning property situated on a quiet residential street in sought after North Medford. Open first floor boasts a quartz kitchen with center island, eating area, pantry, an expansive fireplaced living room, dining room, home office/study/living room, half bath, & mud room, all leading to an alluring deck perfect for entertaining. Second level features a front to back Primary Bedroom Suite with walk-in closets, refined double sink vanity, soaking tub & an amazing glass encased shower. Three more generous bedrooms, another full bath and laundry, completes the floor. Use your imagination on the third level where you'll find two more rooms that can be utilized as another bedroom suite w full bath or a game room, etc. High ceiling basement, LG appliances, and a 2-car garage, adds to the appeal. Easy access to Rte. 93/128/95, public transporation, resident's only Wright’s Pond, the Middlesex Fells, and Downtown Boston.
Open House Schedule
-
Sunday, November 16, 202511:30 am to 1:00 pm11/16/2025 11:30:00 AM +00:0011/16/2025 1:00:00 PM +00:00Add to Calendar
Home Details
Home Type
- Single Family
Est. Annual Taxes
- $4,857
Year Built
- Built in 2025
Lot Details
- 5,868 Sq Ft Lot
- Waterfront
- Level Lot
Parking
- 2 Car Attached Garage
- Tuck Under Parking
- Driveway
- Open Parking
- Off-Street Parking
Home Design
- Colonial Architecture
- Frame Construction
- Shingle Roof
- Concrete Perimeter Foundation
Interior Spaces
- 3,460 Sq Ft Home
- Open Floorplan
- Recessed Lighting
- Mud Room
- Family Room with Fireplace
- Dining Area
- Game Room
- Wood Flooring
- Unfinished Basement
- Basement Fills Entire Space Under The House
Kitchen
- Range
- Microwave
- Dishwasher
- Kitchen Island
- Solid Surface Countertops
- Disposal
Bedrooms and Bathrooms
- 5 Bedrooms
- Primary bedroom located on second floor
- Soaking Tub
Laundry
- Laundry on upper level
- Washer and Electric Dryer Hookup
Location
- Property is near public transit
- Property is near schools
Utilities
- Forced Air Heating and Cooling System
- 4 Cooling Zones
- 4 Heating Zones
- 200+ Amp Service
- Sewer Inspection Required for Sale
Additional Features
- Energy-Efficient Thermostat
- Deck
Community Details
- No Home Owners Association
- Shops
Listing and Financial Details
- Home warranty included in the sale of the property
- Assessor Parcel Number 631010
Map
Home Values in the Area
Average Home Value in this Area
Tax History
| Year | Tax Paid | Tax Assessment Tax Assessment Total Assessment is a certain percentage of the fair market value that is determined by local assessors to be the total taxable value of land and additions on the property. | Land | Improvement |
|---|---|---|---|---|
| 2025 | $4,857 | $551,900 | $326,500 | $225,400 |
| 2024 | $4,522 | $530,700 | $310,900 | $219,800 |
| 2023 | $4,340 | $501,700 | $290,600 | $211,100 |
| 2022 | $4,056 | $450,200 | $264,200 | $186,000 |
| 2021 | $4,034 | $428,700 | $251,600 | $177,100 |
| 2020 | $3,965 | $431,900 | $251,600 | $180,300 |
| 2019 | $3,809 | $396,800 | $228,700 | $168,100 |
| 2018 | $3,601 | $351,700 | $207,900 | $143,800 |
| 2017 | $3,428 | $324,600 | $194,300 | $130,300 |
| 2016 | $3,302 | $295,100 | $176,700 | $118,400 |
| 2015 | $3,233 | $276,300 | $168,300 | $108,000 |
Property History
| Date | Event | Price | List to Sale | Price per Sq Ft | Prior Sale |
|---|---|---|---|---|---|
| 11/14/2025 11/14/25 | For Sale | $1,599,000 | +88.1% | $462 / Sq Ft | |
| 12/10/2024 12/10/24 | Sold | $850,000 | -5.5% | $897 / Sq Ft | View Prior Sale |
| 11/01/2024 11/01/24 | Pending | -- | -- | -- | |
| 10/04/2024 10/04/24 | Price Changed | $899,900 | -5.3% | $949 / Sq Ft | |
| 09/13/2024 09/13/24 | For Sale | $949,900 | -- | $1,002 / Sq Ft |
Purchase History
| Date | Type | Sale Price | Title Company |
|---|---|---|---|
| Fiduciary Deed | $850,000 | None Available | |
| Fiduciary Deed | $850,000 | None Available |
Mortgage History
| Date | Status | Loan Amount | Loan Type |
|---|---|---|---|
| Open | $1,885,000 | Construction | |
| Closed | $1,885,000 | Construction |
Source: MLS Property Information Network (MLS PIN)
MLS Number: 73455145
APN: MEDF-000014-000000-D000051
- 107 Belle Ave Unit 107
- 91 Pine St Unit 2
- 477 Fulton St Unit T
- 479 Fulton St
- 476 Fulton St Unit 476
- 480 Fulton St Unit 478
- 465 Fellsway E Unit 465
- 349 Fulton St Unit 7
- 583 Highland Ave
- 77 Rock Glen Rd
- 77 Rock Glen Rd Unit 1
- 525 Highland Ave Unit 30
- 289 Elm St Unit 14
- 289 Elm St Unit 61
- 234 Fulton St Unit 1
- 232 Fulton St Unit T
- 232 Fulton St Unit 232
- 232 Fulton St Unit 2
- 230 Fulton St
- 167 Maple St Unit 110
