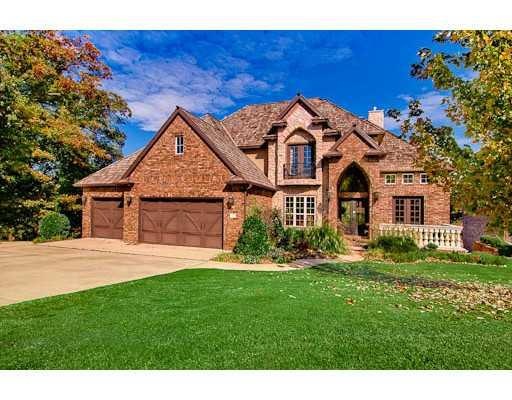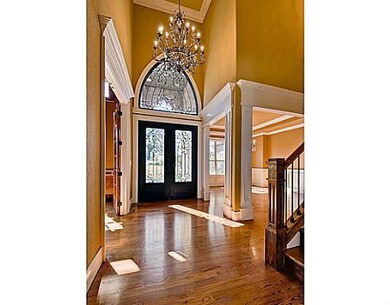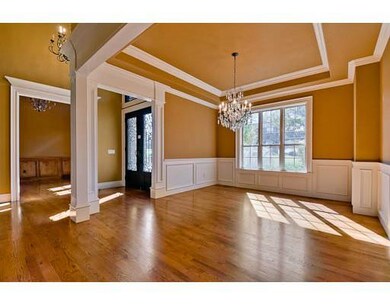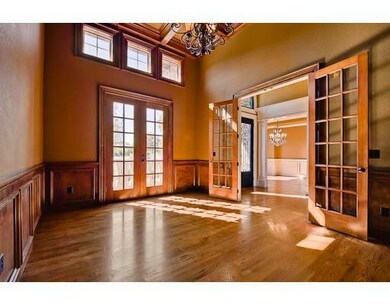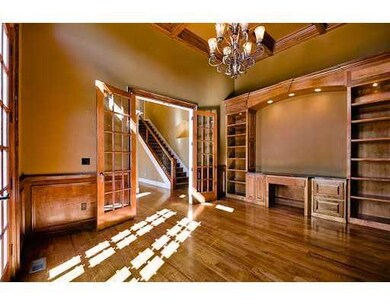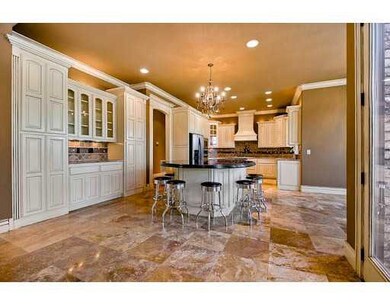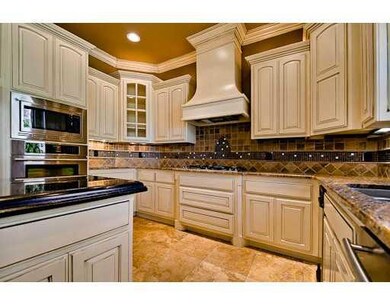
31 Wimbledon Way Rogers, AR 72758
Highlights
- On Golf Course
- 0.47 Acre Lot
- Fireplace in Bedroom
- Bright Field Middle School Rated A+
- Clubhouse
- Deck
About This Home
As of December 20173 level home in prestigious Pinnacle over looking the golf course 6th hole! Fantastic floor plan utility with 2 living areas, huge kitchen with fireplace, study, master suite on main level, 3 bedrooms on 2nd level,bonus room, media room, basement kitchen.,Upgraded, gorgeous details; cathedral ceilings, granite counter tops, huge windows, gleaming hardwood floors, 2 decks off main level and walk-out patio off basement perfect for entertaining with fire pit and koi pond. Breathtaking views of golf course!
Last Agent to Sell the Property
Weichert, REALTORS Griffin Company Bentonville License #EB00052897 Listed on: 10/30/2012

Home Details
Home Type
- Single Family
Est. Annual Taxes
- $6,930
Year Built
- Built in 2006
Lot Details
- 0.47 Acre Lot
- Property fronts a private road
- On Golf Course
Home Design
- European Architecture
- Slab Foundation
- Shingle Roof
- Fiberglass Roof
Interior Spaces
- 5,282 Sq Ft Home
- 3-Story Property
- Built-In Features
- Cathedral Ceiling
- Ceiling Fan
- Double Sided Fireplace
- Gas Log Fireplace
- Double Pane Windows
- Vinyl Clad Windows
- Family Room with Fireplace
- 4 Fireplaces
- Golf Course Views
- Washer and Dryer Hookup
- Basement
Kitchen
- Double Self-Cleaning Convection Oven
- Range Hood
- Microwave
- Plumbed For Ice Maker
- Dishwasher
- Granite Countertops
- Disposal
- Fireplace in Kitchen
Flooring
- Wood
- Carpet
- Ceramic Tile
Bedrooms and Bathrooms
- 5 Bedrooms
- Fireplace in Bedroom
- Walk-In Closet
Home Security
- Fire and Smoke Detector
- Fire Sprinkler System
Parking
- 3 Car Attached Garage
- Garage Door Opener
Outdoor Features
- Balcony
- Deck
- Covered patio or porch
Location
- Property is near a golf course
- City Lot
Utilities
- Central Heating and Cooling System
- Heating System Uses Gas
- Water Heater
- Phone Available
- Cable TV Available
Listing and Financial Details
- Legal Lot and Block 85 / /
Community Details
Overview
- No Home Owners Association
- Pinnacle Association
- Piinnacle Champions Golf & Cc Subdivision
Recreation
- Golf Course Community
- Tennis Courts
- Community Playground
- Community Pool
Additional Features
- Clubhouse
- Security Service
Ownership History
Purchase Details
Purchase Details
Home Financials for this Owner
Home Financials are based on the most recent Mortgage that was taken out on this home.Purchase Details
Home Financials for this Owner
Home Financials are based on the most recent Mortgage that was taken out on this home.Purchase Details
Home Financials for this Owner
Home Financials are based on the most recent Mortgage that was taken out on this home.Purchase Details
Purchase Details
Home Financials for this Owner
Home Financials are based on the most recent Mortgage that was taken out on this home.Purchase Details
Home Financials for this Owner
Home Financials are based on the most recent Mortgage that was taken out on this home.Purchase Details
Home Financials for this Owner
Home Financials are based on the most recent Mortgage that was taken out on this home.Purchase Details
Purchase Details
Purchase Details
Purchase Details
Purchase Details
Purchase Details
Similar Homes in Rogers, AR
Home Values in the Area
Average Home Value in this Area
Purchase History
| Date | Type | Sale Price | Title Company |
|---|---|---|---|
| Warranty Deed | $375,000 | City Title | |
| Warranty Deed | $978,000 | Realty Ttl & Closing Svcs Ll | |
| Warranty Deed | $848,000 | Stewart Title Company | |
| Warranty Deed | $735,000 | None Available | |
| Commissioners Deed | $90,000 | None Available | |
| Warranty Deed | $979,000 | Clear Title Of Arkansas Llc | |
| Interfamily Deed Transfer | -- | None Available | |
| Warranty Deed | $130,000 | None Available | |
| Warranty Deed | $98,000 | -- | |
| Warranty Deed | $98,000 | -- | |
| Warranty Deed | $2,553,000 | -- | |
| Quit Claim Deed | $8,715,000 | -- | |
| Quit Claim Deed | $8,715,000 | -- | |
| Quit Claim Deed | -- | -- |
Mortgage History
| Date | Status | Loan Amount | Loan Type |
|---|---|---|---|
| Previous Owner | $929,100 | New Conventional | |
| Previous Owner | $25,000 | New Conventional | |
| Previous Owner | $742,000 | VA | |
| Previous Owner | $560,000 | Credit Line Revolving | |
| Previous Owner | $380,000 | New Conventional | |
| Previous Owner | $417,000 | Purchase Money Mortgage | |
| Previous Owner | $110,500 | Unknown | |
| Previous Owner | $256,000 | Credit Line Revolving | |
| Previous Owner | $650,000 | Unknown | |
| Previous Owner | $135,000 | Construction | |
| Previous Owner | $720,000 | Construction |
Property History
| Date | Event | Price | Change | Sq Ft Price |
|---|---|---|---|---|
| 12/20/2017 12/20/17 | Sold | $848,000 | -13.9% | $161 / Sq Ft |
| 11/20/2017 11/20/17 | Pending | -- | -- | -- |
| 05/10/2017 05/10/17 | For Sale | $985,000 | +34.0% | $187 / Sq Ft |
| 03/07/2013 03/07/13 | Sold | $735,000 | -5.2% | $139 / Sq Ft |
| 02/05/2013 02/05/13 | Pending | -- | -- | -- |
| 10/30/2012 10/30/12 | For Sale | $775,000 | -- | $147 / Sq Ft |
Tax History Compared to Growth
Tax History
| Year | Tax Paid | Tax Assessment Tax Assessment Total Assessment is a certain percentage of the fair market value that is determined by local assessors to be the total taxable value of land and additions on the property. | Land | Improvement |
|---|---|---|---|---|
| 2024 | $8,727 | $203,538 | $45,000 | $158,538 |
| 2023 | $7,934 | $129,850 | $27,400 | $102,450 |
| 2022 | $7,934 | $129,850 | $27,400 | $102,450 |
| 2021 | $2,677 | $129,850 | $27,400 | $102,450 |
| 2020 | $6,313 | $108,750 | $27,400 | $81,350 |
| 2019 | $6,313 | $108,750 | $27,400 | $81,350 |
| 2018 | $6,338 | $108,750 | $27,400 | $81,350 |
| 2017 | $6,393 | $108,750 | $27,400 | $81,350 |
| 2016 | $6,186 | $108,750 | $27,400 | $81,350 |
| 2015 | $7,561 | $123,740 | $25,000 | $98,740 |
| 2014 | $7,211 | $123,740 | $25,000 | $98,740 |
Agents Affiliated with this Home
-
S
Seller's Agent in 2017
Sherry Hardie
Coldwell Banker Harris McHaney & Faucette-Rogers
(479) 640-7699
60 in this area
134 Total Sales
-
M
Buyer's Agent in 2017
Melanie Gabel
Gabel Realty
(479) 485-0695
5 in this area
264 Total Sales
-

Seller's Agent in 2013
Teresa Benningfield
Weichert, REALTORS Griffin Company Bentonville
(479) 876-8889
3 in this area
25 Total Sales
-
D
Seller Co-Listing Agent in 2013
District III
Weichert, REALTORS Griffin Company Bentonville
(479) 366-0149
22 in this area
151 Total Sales
-

Buyer's Agent in 2013
Mike Warner
DC Real Estate
(479) 721-2701
8 Total Sales
Map
Source: Northwest Arkansas Board of REALTORS®
MLS Number: 667352
APN: 02-10170-000
- 0 S Rainbow Rd Unit 1281965
- 16 W Wimbledon Way
- 4400 S Rainbow Rd
- 6645 W Valley View Rd
- 5077 Strathmore Station Dr
- 0 W Champions Blvd
- 6505 Alyssa Ln
- 9 S Clubhouse Dr
- 4903 S Inglewood Rd
- 8 S Newhaven Ct
- 3 S Fiddlesticks Trail
- 5213 S 62nd St
- 6125 Pleasant Place
- 11 Oxford Dr
- 31 W Champions Blvd
- 46 W Buckingham Dr
- 5309 S Promontory Ct
- 601 Chattin Cir
- 5304 S Promontory Ct
- 6115 W Laurel Hill Ln
