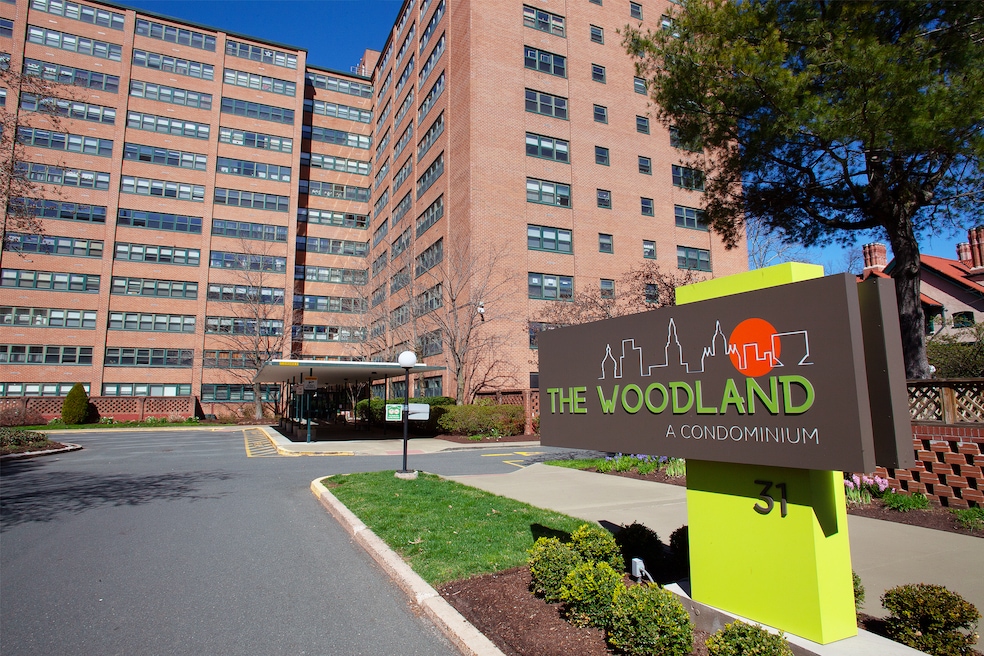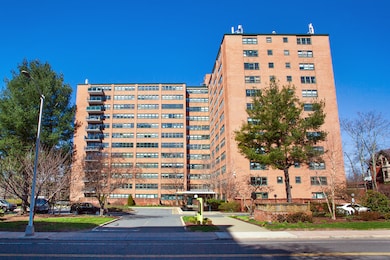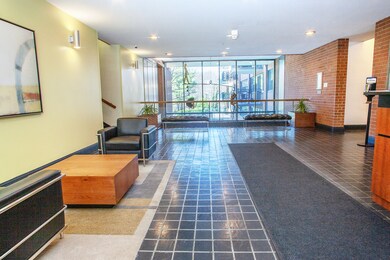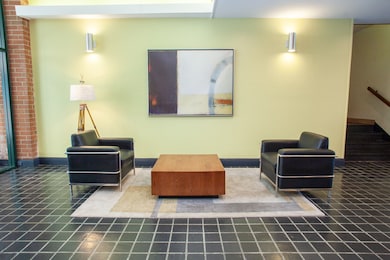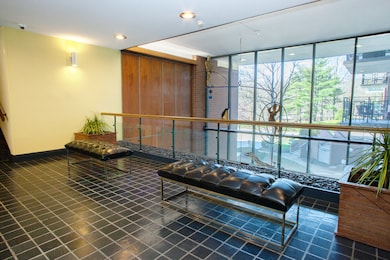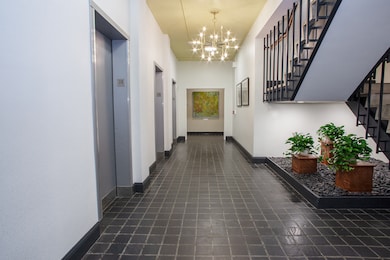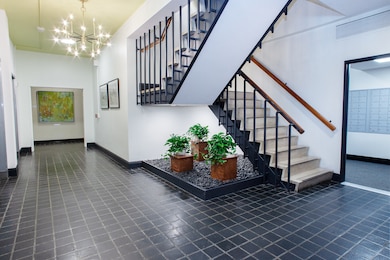31 Woodland St Unit 7 O Hartford, CT 06105
Asylum Hill NeighborhoodEstimated payment $1,496/month
Highlights
- In Ground Pool
- Property is near public transit
- Exercise Course
- University High School of Science and Engineering Rated A-
- Ranch Style House
- 4-minute walk to Clemens Place Park
About This Home
Discover a bright and spacious one-bedroom unit at the Woodland House, where comfort meets convenience in a vibrant location at an incredible value. This lovely residence is just a stone's throw away from the lush expanses of Elizabeth Park, the renowned St. Francis Hospital, and downtown Hartford. It is conveniently close to West Hartford and has easy access to the highway. Located close to the elevator, step inside to find an expansive living room with a large bank of windows and a large primary bedroom that features a generous, double closet, providing ample storage space. The recently refinished parquet hardwood flooring adds a touch of warmth and elegance, harmonizing beautifully with the abundant natural light that floods the main living area each morning, courtesy of lovely, eastern city views. The homeowner association (HOA) fees offer an impressive array of services, including basic cable, electricity, gas heating and cooling, hot water, and round-the-clock security for peace of mind. Enjoy an enviable variety of amenities that enhance your lifestyle: take a refreshing dip in the inviting in-ground pool, unwind in the soothing sauna, or keep fit in the well-equipped exercise room/gym. The community room is perfect for social gatherings, and the spacious, well-lit laundry room makes chores a breeze. Embrace a lifestyle of comfort and ease at the Woodland House
Listing Agent
Coldwell Banker Realty Brokerage Phone: (860) 690-6582 License #RES.0751593 Listed on: 11/14/2025

Property Details
Home Type
- Condominium
Est. Annual Taxes
- $1,814
Year Built
- Built in 1963
HOA Fees
- $686 Monthly HOA Fees
Home Design
- Ranch Style House
- Brick Exterior Construction
- Concrete Siding
- Masonry Siding
Interior Spaces
- 873 Sq Ft Home
- Thermal Windows
Kitchen
- Oven or Range
- Electric Range
- Dishwasher
- Disposal
Bedrooms and Bathrooms
- 1 Bedroom
- 1 Full Bathroom
Basement
- Basement Fills Entire Space Under The House
- Shared Basement
Pool
- In Ground Pool
Location
- Property is near public transit
- Property is near a golf course
Utilities
- Central Air
- Heating System Uses Natural Gas
- Underground Utilities
- Cable TV Available
Listing and Financial Details
- Assessor Parcel Number 600383
Community Details
Overview
- Association fees include security service, grounds maintenance, trash pickup, snow removal, heat, air conditioning, hot water, property management, pool service
- 237 Units
- Property managed by RM Bradley
Amenities
- Public Transportation
- Laundry Facilities
- Elevator
Recreation
- Exercise Course
- Community Pool
Pet Policy
- Pets Allowed
Security
- Security Service
Map
Home Values in the Area
Average Home Value in this Area
Tax History
| Year | Tax Paid | Tax Assessment Tax Assessment Total Assessment is a certain percentage of the fair market value that is determined by local assessors to be the total taxable value of land and additions on the property. | Land | Improvement |
|---|---|---|---|---|
| 2025 | $1,814 | $26,313 | $0 | $26,313 |
| 2024 | $1,814 | $26,313 | $0 | $26,313 |
| 2023 | $1,814 | $26,313 | $0 | $26,313 |
| 2022 | $1,867 | $26,313 | $0 | $26,313 |
| 2021 | $1,867 | $25,130 | $0 | $25,130 |
| 2020 | $1,867 | $25,130 | $0 | $25,130 |
| 2019 | $1,867 | $25,130 | $0 | $25,130 |
| 2018 | $1,804 | $24,283 | $0 | $24,283 |
| 2016 | $1,804 | $24,286 | $0 | $24,286 |
| 2015 | $1,719 | $23,133 | $0 | $23,133 |
| 2014 | $1,677 | $22,567 | $0 | $22,567 |
Property History
| Date | Event | Price | List to Sale | Price per Sq Ft |
|---|---|---|---|---|
| 11/14/2025 11/14/25 | For Sale | $124,900 | -- | $143 / Sq Ft |
Source: SmartMLS
MLS Number: 24139300
APN: HTFD-000156-000312-000242
- 31 Woodland St Unit 7F
- 31 Woodland St Unit 1O
- 31 Woodland St Unit 4I
- 31 Woodland St Unit 1E
- 31 Woodland St Unit 4G
- 30 Woodland St Unit 4G
- 30 Woodland St Unit 3D
- 30 Woodland St Unit 9H
- 30 Woodland St Unit 10E&F
- 30 Woodland St Unit 5H
- 40 Owen St Unit C11
- 40 Owen St Unit B5
- 40 Owen St Unit A3
- 337 Laurel St
- 237 Farmington Ave Unit B
- 137 Girard Ave
- 235 Farmington Ave Unit A
- 77 Imlay St Unit 77
- 73 Imlay St Unit 73
- 71A Imlay St Unit D2
- 31 Woodland St Unit 4G
- 30 Woodland St Unit 9P
- 31 Gillett St
- 31 Gillett St Unit 312
- 31 Gillett St Unit 313
- 30 Gillett St Unit 4C
- 20 Lorraine St Unit Floor 3
- 84 Forest St Unit C05
- 16 Owen St
- 1021 Asylum Ave
- 40 Owen St Unit B5
- 40 Owen St Unit E12
- 40 Owen St Unit E12
- 40 Owen St Unit D5
- 40 Owen St
- 967 Asylum Ave
- 352 Laurel St
- 230 Farmington Ave Unit F2
- 270 Laurel St
- 22 Townley St Unit 2
