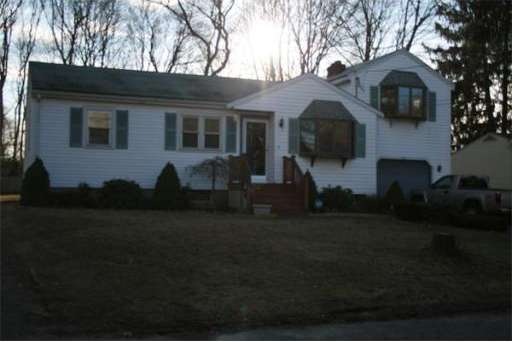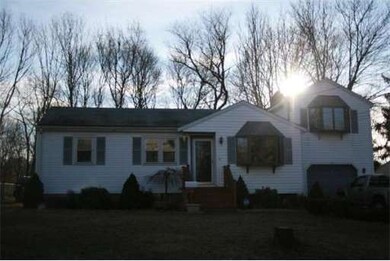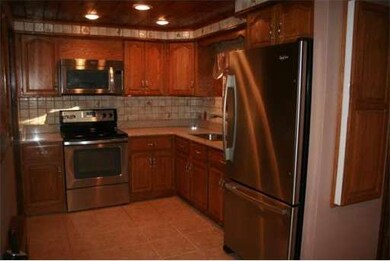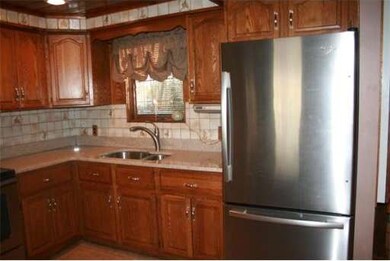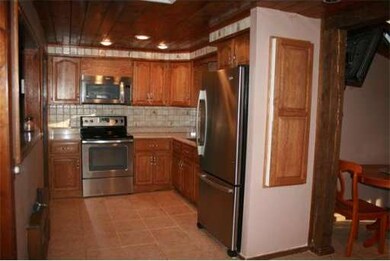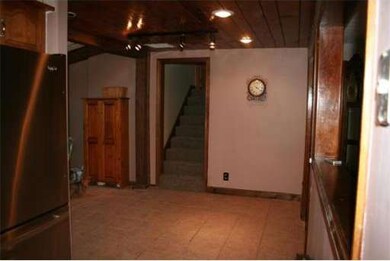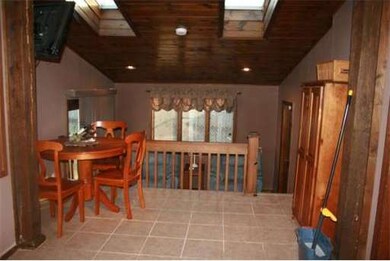
31 Worcester St Bridgewater, MA 02324
About This Home
As of July 2025Pride of ownership shows in this VERY well maintained 4 bedroom Ranch with all the updates, Brand New Bath,Gleaming Hardwood floors in 3 bedrooms, hall, & fireplaced living room, tile granite and stainless steel appliances in kitchen,2 skylights in dining area,c/t bath,fresh paint and new carpets in large MBR w/walk in Cedar closet which is over 1 car wide garage (3 cars deep) and a finished family room w/Bar in lower level. central air,Partially fenced in yard w/patio. Walk to downtown and Bridgewater University, T-Station five min drive, priced to sell!!!
Last Buyer's Agent
Roland Rondeau
Keller Williams Realty License #455000932
Home Details
Home Type
Single Family
Est. Annual Taxes
$5,743
Year Built
1966
Lot Details
0
Listing Details
- Lot Description: Paved Drive, Cleared, Gentle Slope
- Special Features: None
- Property Sub Type: Detached
- Year Built: 1966
Interior Features
- Has Basement: Yes
- Fireplaces: 1
- Number of Rooms: 7
- Amenities: Public Transportation, Shopping, Highway Access, House of Worship, Public School, T-Station, University, Stables, Golf Course
- Electric: 100 Amps, Circuit Breakers
- Energy: Insulated Windows, Insulated Doors, Storm Doors
- Flooring: Wood, Tile, Wall to Wall Carpet
- Insulation: Full, Fiberglass
- Interior Amenities: Cable Available
- Basement: Full, Partially Finished, Interior Access, Concrete Floor
- Bedroom 2: First Floor
- Bedroom 3: First Floor
- Bedroom 4: First Floor
- Bathroom #1: First Floor
- Kitchen: First Floor
- Laundry Room: Basement
- Living Room: First Floor
- Master Bedroom: Second Floor
- Master Bedroom Description: Ceiling Fan(s), Ceiling - Beamed, Closet - Walk-in, Closet - Cedar, Flooring - Wall to Wall Carpet, Window(s) - Bay/Bow/Box
- Dining Room: First Floor
- Family Room: Basement
Exterior Features
- Construction: Frame
- Exterior: Vinyl
- Exterior Features: Patio, Gutters, Screens, Fenced Yard
- Foundation: Poured Concrete
Garage/Parking
- Garage Parking: Attached, Garage Door Opener
- Garage Spaces: 3
- Parking: Off-Street, Paved Driveway
- Parking Spaces: 6
Utilities
- Cooling Zones: 1
- Heat Zones: 2
- Hot Water: Natural Gas
- Utility Connections: for Electric Range, for Electric Dryer, Washer Hookup, for Electric Oven
Condo/Co-op/Association
- HOA: No
Ownership History
Purchase Details
Home Financials for this Owner
Home Financials are based on the most recent Mortgage that was taken out on this home.Purchase Details
Home Financials for this Owner
Home Financials are based on the most recent Mortgage that was taken out on this home.Similar Homes in the area
Home Values in the Area
Average Home Value in this Area
Purchase History
| Date | Type | Sale Price | Title Company |
|---|---|---|---|
| Deed | $570,000 | -- | |
| Deed | $570,000 | -- | |
| Not Resolvable | $270,000 | -- |
Mortgage History
| Date | Status | Loan Amount | Loan Type |
|---|---|---|---|
| Open | $559,625 | New Conventional | |
| Closed | $559,625 | New Conventional | |
| Previous Owner | $232,200 | Stand Alone Refi Refinance Of Original Loan | |
| Previous Owner | $256,500 | New Conventional | |
| Previous Owner | $84,800 | No Value Available |
Property History
| Date | Event | Price | Change | Sq Ft Price |
|---|---|---|---|---|
| 07/30/2025 07/30/25 | Sold | $570,000 | +1.8% | $385 / Sq Ft |
| 06/11/2025 06/11/25 | Pending | -- | -- | -- |
| 06/04/2025 06/04/25 | For Sale | $559,900 | +107.4% | $378 / Sq Ft |
| 09/30/2014 09/30/14 | Sold | $270,000 | -1.8% | $189 / Sq Ft |
| 08/07/2014 08/07/14 | Pending | -- | -- | -- |
| 07/23/2014 07/23/14 | For Sale | $274,900 | +1.8% | $192 / Sq Ft |
| 07/22/2014 07/22/14 | Off Market | $270,000 | -- | -- |
| 06/28/2014 06/28/14 | Price Changed | $274,900 | -5.2% | $192 / Sq Ft |
| 06/08/2014 06/08/14 | Price Changed | $289,900 | -1.7% | $202 / Sq Ft |
| 05/05/2014 05/05/14 | Price Changed | $294,900 | -1.7% | $206 / Sq Ft |
| 03/18/2014 03/18/14 | Price Changed | $299,999 | -3.2% | $209 / Sq Ft |
| 01/30/2014 01/30/14 | Price Changed | $309,900 | -3.1% | $216 / Sq Ft |
| 01/12/2014 01/12/14 | For Sale | $319,900 | -- | $223 / Sq Ft |
Tax History Compared to Growth
Tax History
| Year | Tax Paid | Tax Assessment Tax Assessment Total Assessment is a certain percentage of the fair market value that is determined by local assessors to be the total taxable value of land and additions on the property. | Land | Improvement |
|---|---|---|---|---|
| 2025 | $5,743 | $485,500 | $190,400 | $295,100 |
| 2024 | $5,549 | $457,100 | $181,400 | $275,700 |
| 2023 | $5,528 | $430,500 | $169,500 | $261,000 |
| 2022 | $5,414 | $378,100 | $148,700 | $229,400 |
| 2021 | $10,092 | $340,300 | $132,800 | $207,500 |
| 2020 | $4,821 | $327,300 | $127,600 | $199,700 |
| 2019 | $9,342 | $318,000 | $127,600 | $190,400 |
| 2018 | $9,158 | $289,900 | $118,100 | $171,800 |
| 2017 | $3,343 | $271,700 | $118,100 | $153,600 |
| 2016 | $4,062 | $261,400 | $115,800 | $145,600 |
| 2015 | $4,088 | $251,700 | $112,400 | $139,300 |
| 2014 | $3,999 | $246,100 | $109,000 | $137,100 |
Agents Affiliated with this Home
-
Impact Team
I
Seller's Agent in 2025
Impact Team
Redfin Corp.
-
Peter Kenney
P
Seller Co-Listing Agent in 2025
Peter Kenney
Redfin Corp.
-
Sue Shiels
S
Seller Co-Listing Agent in 2025
Sue Shiels
Redfin Corp.
-
R
Buyer's Agent in 2025
Ronald Lepe
Lamacchia Realty, Inc.
-
Eileen Prisco

Seller's Agent in 2014
Eileen Prisco
Prisco's Five Star Real Estate
(508) 612-7666
10 in this area
59 Total Sales
-
R
Buyer's Agent in 2014
Roland Rondeau
Keller Williams Realty
Map
Source: MLS Property Information Network (MLS PIN)
MLS Number: 71622049
APN: BRID-000048-000000-000044
- 35 Leonard St Unit 35
- 29 Leonard St Unit 29
- 234 South St
- 54 Carmel Cir
- 2 Fontana Way
- Lot 3 Fontana Way
- 167 Spring St
- 128 Broad St
- 12 Perkins St
- 48 Pearl St
- 180 Main St Unit C55
- 180 Main St Unit 4103
- 180 Main St Unit 6-203
- 180 Main St Unit E-102
- 20 Anacki Ln Unit 20
- 181 South Dr
- 28 Oak St
- 40 Old Forge Rd Unit 40
- 224 Center St
- 317 Water St
