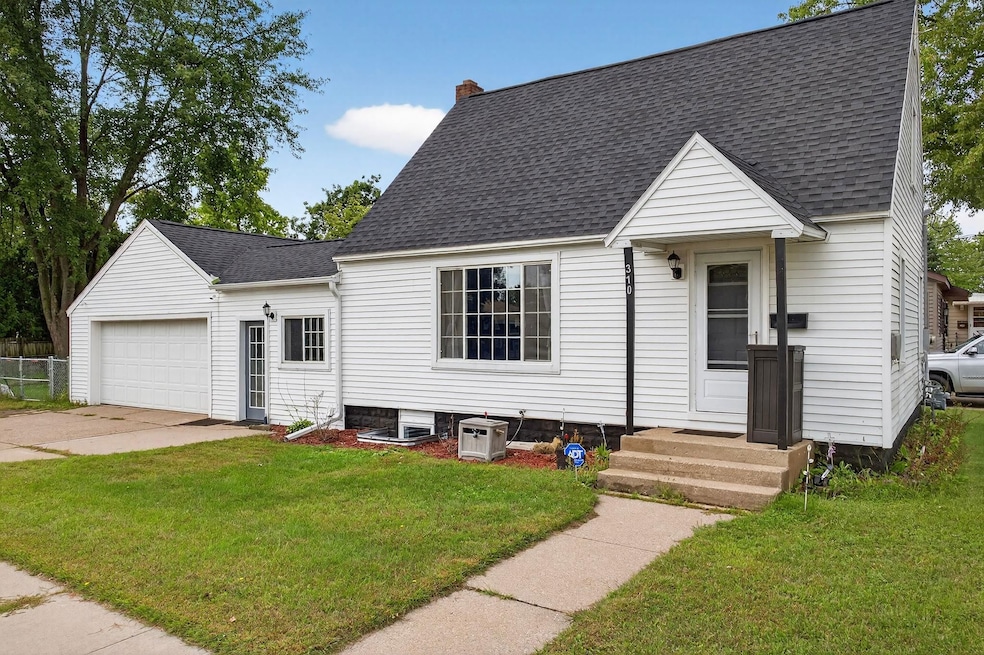310 16th St S Wisconsin Rapids, WI 54494
Estimated payment $1,250/month
Highlights
- Popular Property
- Main Floor Bedroom
- Lower Floor Utility Room
- Cape Cod Architecture
- Corner Lot
- Fenced Yard
About This Home
This 1.5 story is located in the heart of town and offers 4-bedrooms, 2-baths an attached 2-car garage. It has a great flow with lots of natural light. Ample living spaces on each floor give opportunities for growth or entertaining. See the list of modern updates that preserve charm with modern enhancements. Located close to schools, parks, and shopping. New Furnace in 2024, New Roof in 2024, Electric upgraded to 3 prongs, Plumbing brought up to code, New Fire door, updated bathroom downstairs. Washer and Dryer not included. More updates will be completed prior to closing preferably on October 7th. Schedule a showing today to see this great home.
Listing Agent
NEXTHOME PARTNERS Brokerage Phone: 715-424-3000 License #87515-94 Listed on: 09/10/2025

Home Details
Home Type
- Single Family
Est. Annual Taxes
- $2,528
Year Built
- Built in 1949
Lot Details
- 7,841 Sq Ft Lot
- Lot Dimensions are 54' x 147'
- Fenced Yard
- Corner Lot
- Level Lot
Home Design
- Cape Cod Architecture
- Poured Concrete
- Shingle Roof
- Vinyl Siding
Interior Spaces
- 1.5-Story Property
- Ceiling Fan
- Lower Floor Utility Room
- Laundry on lower level
- Luxury Vinyl Plank Tile Flooring
- Partially Finished Basement
- Basement Fills Entire Space Under The House
Kitchen
- Gas Oven or Range
- Range
- Microwave
- Dishwasher
- ENERGY STAR Qualified Appliances
Bedrooms and Bathrooms
- 4 Bedrooms
- Main Floor Bedroom
- Bathroom on Main Level
- 2 Full Bathrooms
Home Security
- Home Security System
- Fire and Smoke Detector
Parking
- 2 Car Attached Garage
- Garage Door Opener
- Driveway
Eco-Friendly Details
- No or Low VOC Paint or Finish
- Air Cleaner
Utilities
- Forced Air Heating and Cooling System
- Natural Gas Water Heater
- Public Septic
- Cable TV Available
Listing and Financial Details
- Assessor Parcel Number 34-06856
Map
Home Values in the Area
Average Home Value in this Area
Tax History
| Year | Tax Paid | Tax Assessment Tax Assessment Total Assessment is a certain percentage of the fair market value that is determined by local assessors to be the total taxable value of land and additions on the property. | Land | Improvement |
|---|---|---|---|---|
| 2024 | $2,528 | $137,700 | $9,400 | $128,300 |
| 2023 | $1,833 | $74,400 | $9,400 | $65,000 |
| 2022 | $1,845 | $74,400 | $9,400 | $65,000 |
| 2021 | $1,776 | $74,400 | $9,400 | $65,000 |
| 2020 | $1,768 | $74,400 | $9,400 | $65,000 |
| 2019 | $1,712 | $73,800 | $9,400 | $64,400 |
| 2018 | $1,692 | $73,800 | $9,400 | $64,400 |
| 2017 | $1,722 | $71,100 | $8,500 | $62,600 |
| 2016 | $1,573 | $66,600 | $8,500 | $58,100 |
| 2015 | $1,836 | $66,600 | $8,500 | $58,100 |
Property History
| Date | Event | Price | Change | Sq Ft Price |
|---|---|---|---|---|
| 09/10/2025 09/10/25 | For Sale | $195,000 | +21.5% | $116 / Sq Ft |
| 11/20/2023 11/20/23 | Sold | $160,500 | -21.7% | $114 / Sq Ft |
| 09/11/2023 09/11/23 | Price Changed | $204,900 | -2.4% | $146 / Sq Ft |
| 08/01/2023 08/01/23 | Price Changed | $209,900 | -2.3% | $149 / Sq Ft |
| 07/05/2023 07/05/23 | For Sale | $214,900 | +169.0% | $153 / Sq Ft |
| 11/20/2017 11/20/17 | Sold | $79,900 | 0.0% | $59 / Sq Ft |
| 10/17/2017 10/17/17 | Pending | -- | -- | -- |
| 10/09/2017 10/09/17 | For Sale | $79,900 | -- | $59 / Sq Ft |
Purchase History
| Date | Type | Sale Price | Title Company |
|---|---|---|---|
| Warranty Deed | $118,000 | Samantha Richardson | |
| Warranty Deed | $92,500 | None Available | |
| Warranty Deed | $79,900 | None Available | |
| Quit Claim Deed | $77,700 | -- |
Mortgage History
| Date | Status | Loan Amount | Loan Type |
|---|---|---|---|
| Previous Owner | $5,500 | Unknown | |
| Previous Owner | $83,250 | New Conventional | |
| Previous Owner | $51,300 | New Conventional |
Source: Central Wisconsin Multiple Listing Service
MLS Number: 22504303
APN: 3406856
- 161 17th St N
- 2241 14th St S
- 1211-1337 Pepper Ave
- 1121-1211 28th St N
- 621 32nd St N
- 3561 Washington St
- 430 8th Ave S
- 1740 Boles St
- 1155 19th Ave S
- 1310 21st Ave S
- 4875 8th St S
- 1144 County Road D
- 3570 Page Dr
- 3062 Barrington Place
- 3500 Willow Dr
- 3284 Village Ln
- 1200 River View Ave
- 3308 Echo Dells Ave Unit 3310
- 3301 Echo Dells Ave
- 1590 Okray Ave






