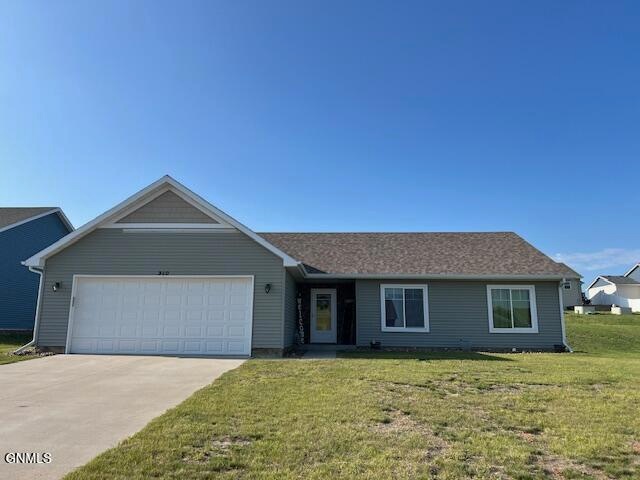
310 26th Ave NE Watford City, ND 58854
Estimated payment $2,179/month
Total Views
457
3
Beds
2
Baths
1,442
Sq Ft
$246
Price per Sq Ft
Highlights
- Ranch Style House
- Porch
- Patio
- No HOA
- 2 Car Attached Garage
- Forced Air Heating and Cooling System
About This Home
Step into this inviting 3 bedroom and 2 full bathroom home nestled in a well-kept, desirable neighborhood. Offers a country feel, just minutes from town. The spacious layout features tall ceilings that create an open, airy feel throughout. Whether you are relaxing in the living room or hosting in the dining and kitchen area, you'll appreciate the comfortable flow and natural light. The baker's pantry is an added bonus! A perfect blend of style and function. This home is ready to welcome its next owner! Call your favorite realtor to schedule your private showing!
Home Details
Home Type
- Single Family
Est. Annual Taxes
- $2,627
Year Built
- Built in 2014
Lot Details
- 9,600 Sq Ft Lot
- Lot Dimensions are 80' x 120'
- Rectangular Lot
- Front and Back Yard Sprinklers
Parking
- 2 Car Attached Garage
Home Design
- 1,442 Sq Ft Home
- Ranch Style House
- Block Foundation
- Shingle Roof
- Composition Roof
- Asphalt Roof
- Vinyl Siding
Kitchen
- Range
- Microwave
- Dishwasher
Flooring
- Carpet
- Laminate
Bedrooms and Bathrooms
- 3 Bedrooms
- 2 Full Bathrooms
Laundry
- Laundry on main level
- Dryer
- Washer
Outdoor Features
- Patio
- Porch
Utilities
- Forced Air Heating and Cooling System
- Natural Gas Connected
Community Details
- No Home Owners Association
- Dakota Ridge Subdivision
Listing and Financial Details
- Assessor Parcel Number 82-32-07800
Map
Create a Home Valuation Report for This Property
The Home Valuation Report is an in-depth analysis detailing your home's value as well as a comparison with similar homes in the area
Home Values in the Area
Average Home Value in this Area
Tax History
| Year | Tax Paid | Tax Assessment Tax Assessment Total Assessment is a certain percentage of the fair market value that is determined by local assessors to be the total taxable value of land and additions on the property. | Land | Improvement |
|---|---|---|---|---|
| 2024 | $2,627 | $154,375 | $36,100 | $118,275 |
| 2023 | $2,394 | $142,690 | $36,100 | $106,590 |
| 2022 | $2,363 | $142,690 | $36,100 | $106,590 |
| 2021 | $2,184 | $133,245 | $36,100 | $97,145 |
| 2020 | $2,109 | $133,245 | $36,100 | $97,145 |
| 2019 | $1,925 | $122,180 | $28,500 | $93,680 |
| 2018 | $1,736 | $117,495 | $28,500 | $88,995 |
| 2017 | $1,624 | $114,905 | $28,500 | $86,405 |
| 2016 | $1,666 | $115,015 | $31,200 | $83,815 |
| 2015 | $1,694 | $0 | $0 | $0 |
| 2014 | $0 | $20 | $20 | $0 |
Source: Public Records
Property History
| Date | Event | Price | Change | Sq Ft Price |
|---|---|---|---|---|
| 06/20/2025 06/20/25 | Pending | -- | -- | -- |
| 06/16/2025 06/16/25 | For Sale | $355,000 | -- | $246 / Sq Ft |
Source: Bismarck Mandan Board of REALTORS®
Purchase History
| Date | Type | Sale Price | Title Company |
|---|---|---|---|
| Grant Deed | $271,338 | North Dakota Guaranty & Title |
Source: Public Records
Mortgage History
| Date | Status | Loan Amount | Loan Type |
|---|---|---|---|
| Open | $217,071 | New Conventional |
Source: Public Records
Similar Homes in Watford City, ND
Source: Bismarck Mandan Board of REALTORS®
MLS Number: 4020136
APN: 82-32-07800
Nearby Homes
- 310 27th Ave NE
- 1408 E Pheasant Ridge St
- Lot 17 S Pheasant Ridge St
- Lot 15 S Pheasant Ridge St
- 0 S Pheasant Ridge St
- 216 7th Ave NE
- 215 7th Ave NE
- Lot 22 Eagle View Ct
- Lot 21 Eagle View Ct
- Lot 24 Eagle View Ct
- Lot 23 Eagle View Ct
- 1424 Eagle View Ct
- Lot 33 Granite Rd
- Lot 32 Granite Rd
- Tbd Meadowlark Ct
- 505 2nd St NE
- 2005 Granite Rd
- 2017 Granite Rd
- Lot 89 Winter Hawk Trail
- Lot 86 Winter Hawk Trail






