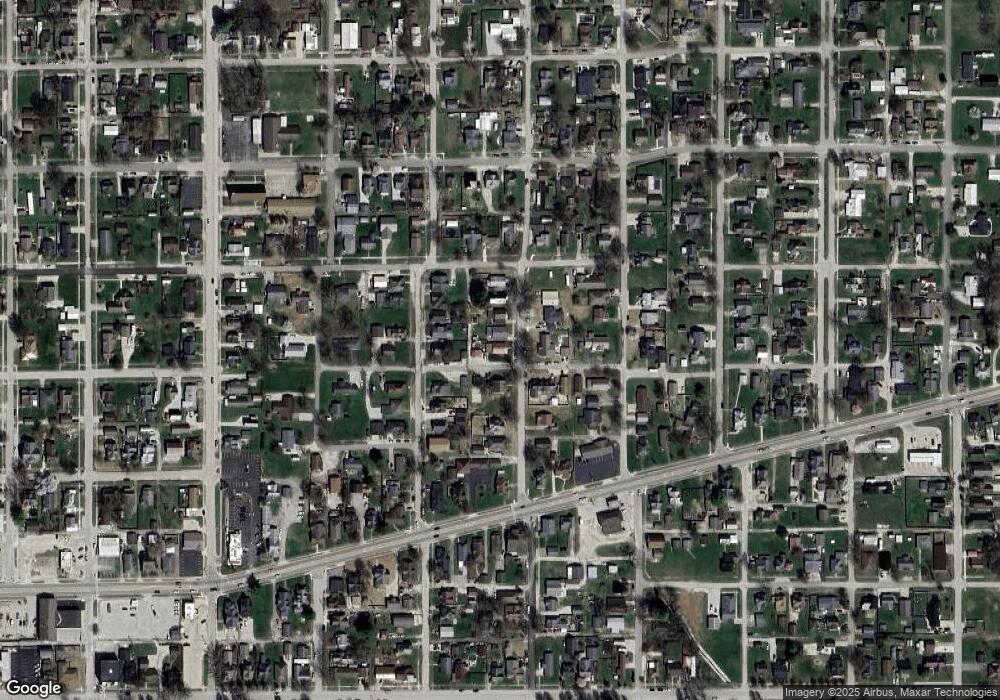310 7th St NE Linton, IN 47441
Estimated Value: $141,000 - $161,000
2
Beds
2
Baths
1,680
Sq Ft
$90/Sq Ft
Est. Value
About This Home
This home is located at 310 7th St NE, Linton, IN 47441 and is currently estimated at $150,454, approximately $89 per square foot. 310 7th St NE is a home located in Greene County with nearby schools including Linton-Stockton Elementary School, Linton-Stockton Junior High School, and Linton-Stockton High School.
Ownership History
Date
Name
Owned For
Owner Type
Purchase Details
Closed on
Nov 22, 2006
Sold by
Wells Thomas E and Cooper Jackolyn M
Bought by
Steves Davis and Steves Terri
Current Estimated Value
Home Financials for this Owner
Home Financials are based on the most recent Mortgage that was taken out on this home.
Original Mortgage
$42,883
Outstanding Balance
$4,290
Interest Rate
6.47%
Mortgage Type
FHA
Estimated Equity
$146,164
Create a Home Valuation Report for This Property
The Home Valuation Report is an in-depth analysis detailing your home's value as well as a comparison with similar homes in the area
Home Values in the Area
Average Home Value in this Area
Purchase History
| Date | Buyer | Sale Price | Title Company |
|---|---|---|---|
| Steves Davis | -- | None Available |
Source: Public Records
Mortgage History
| Date | Status | Borrower | Loan Amount |
|---|---|---|---|
| Open | Steves Davis | $42,883 |
Source: Public Records
Tax History Compared to Growth
Tax History
| Year | Tax Paid | Tax Assessment Tax Assessment Total Assessment is a certain percentage of the fair market value that is determined by local assessors to be the total taxable value of land and additions on the property. | Land | Improvement |
|---|---|---|---|---|
| 2024 | $12 | $61,200 | $7,300 | $53,900 |
| 2023 | $12 | $60,700 | $7,300 | $53,400 |
| 2022 | $12 | $62,500 | $7,300 | $55,200 |
| 2021 | $12 | $57,500 | $7,300 | $50,200 |
| 2020 | $12 | $57,500 | $7,300 | $50,200 |
| 2019 | $12 | $57,500 | $7,300 | $50,200 |
| 2018 | $12 | $49,900 | $7,300 | $42,600 |
| 2017 | $12 | $49,300 | $7,300 | $42,000 |
| 2016 | $379 | $48,100 | $7,400 | $40,700 |
| 2014 | $428 | $57,200 | $7,400 | $49,800 |
| 2013 | -- | $56,600 | $7,300 | $49,300 |
Source: Public Records
Map
Nearby Homes
