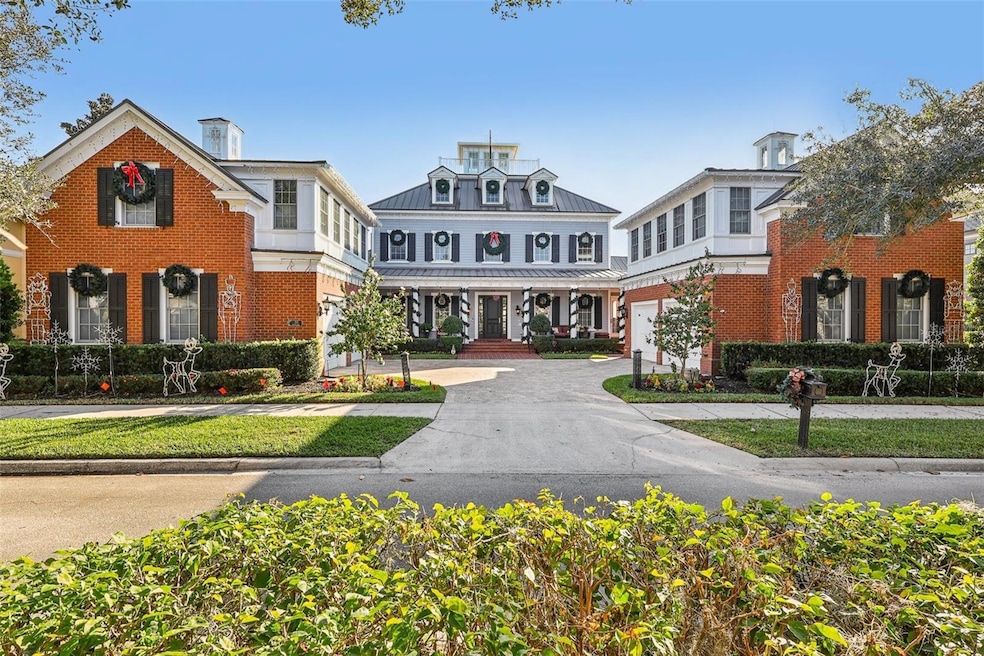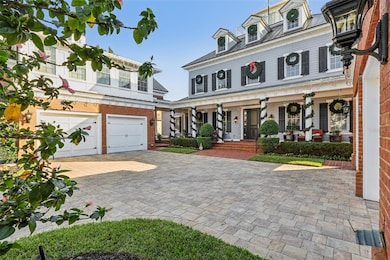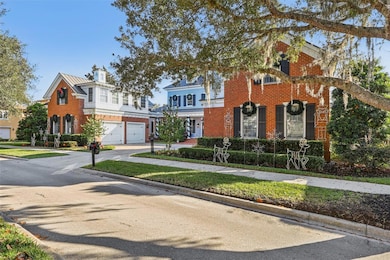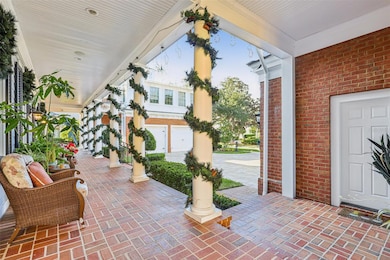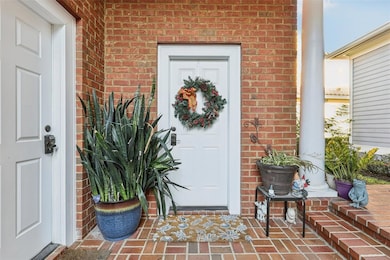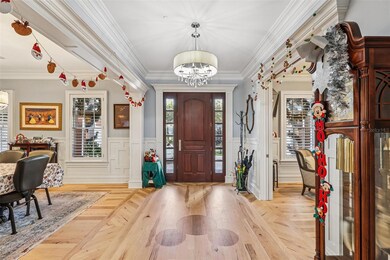310 Acadia Ln Kissimmee, FL 34747
Estimated payment $27,049/month
Highlights
- 105 Feet of Pond Waterfront
- Heated Spa
- Golf Course View
- Celebration School Rated 9+
- Garage Apartment
- 0.36 Acre Lot
About This Home
Welcome to 310 Acadia Lane, an exceptional estate home located in the coveted Acadias of Celebration. Offering 7 bedrooms, 7 full baths, and 3 half baths, this elegant residence combines luxury living with unmatched golf course views, overlooking the 16th green of Celebration Golf Club. Remodeled in 2014, the home showcases thoughtfully updated bathrooms, premium flooring, modern appliances, and custom finishes throughout. The spacious floor plan is designed for both comfort and entertaining, with multiple gathering areas and sweeping views from the rear of the home. Above the two garages, you’ll find two generous 1-bedroom apartments, ideal for extended family or guests, each offering privacy and flexibility. Enjoy serene outdoor living by the pool with a pond-view backyard framed by lush landscaping and picturesque golf course scenery. Major system updates provide peace of mind, including six of the seven zoned HVAC units replaced since 2022 and a metal roof installed in 2015. This rare offering blends timeless design, modern updates, and a premier location—just minutes from Celebration’s charming downtown, dining, shopping, and walking trails. Experience luxury living at its finest in the heart of Celebration.
Listing Agent
SOUTHERN REALTY GROUP LLC Brokerage Phone: 407-217-6480 License #3403038 Listed on: 11/22/2025
Home Details
Home Type
- Single Family
Est. Annual Taxes
- $13,330
Year Built
- Built in 1999
Lot Details
- 0.36 Acre Lot
- 105 Feet of Pond Waterfront
- North Facing Home
- Property is zoned SINGLE FAMILY RESIDENTIAL
HOA Fees
- $138 Monthly HOA Fees
Parking
- 4 Car Garage
- Garage Apartment
- Driveway
Property Views
- Pond
- Golf Course
Home Design
- Brick Exterior Construction
- Slab Foundation
- Metal Roof
Interior Spaces
- 8,216 Sq Ft Home
- 3-Story Property
- Crown Molding
- High Ceiling
- Blinds
- French Doors
- Family Room Off Kitchen
- Living Room
- Dining Room
Kitchen
- Cooktop with Range Hood
- Dishwasher
- Stone Countertops
- Solid Wood Cabinet
- Disposal
Flooring
- Engineered Wood
- Carpet
Bedrooms and Bathrooms
- 7 Bedrooms
- Fireplace in Primary Bedroom
- Walk-In Closet
Laundry
- Laundry Room
- Dryer
Pool
- Heated Spa
- In Ground Spa
- Heated Pool
- Pool Lighting
Outdoor Features
- Exterior Lighting
- Outdoor Grill
Schools
- Celebration K-8 Elementary And Middle School
- Celebration High School
Utilities
- Central Heating and Cooling System
- Thermostat
Community Details
- Association fees include pool
- Vanessa Stein Association
- Visit Association Website
- Celebration North Village Unit 2 Subdivision
Listing and Financial Details
- Visit Down Payment Resource Website
- Legal Lot and Block 3240 / 1
- Assessor Parcel Number 07-25-28-2804-0001-3240
Map
Home Values in the Area
Average Home Value in this Area
Tax History
| Year | Tax Paid | Tax Assessment Tax Assessment Total Assessment is a certain percentage of the fair market value that is determined by local assessors to be the total taxable value of land and additions on the property. | Land | Improvement |
|---|---|---|---|---|
| 2025 | $28,136 | $2,017,089 | -- | -- |
| 2024 | $27,470 | $1,960,242 | -- | -- |
| 2023 | $27,470 | $1,903,148 | $0 | $0 |
| 2022 | $26,568 | $1,847,717 | $0 | $0 |
| 2021 | $26,394 | $1,793,900 | $166,400 | $1,627,500 |
| 2020 | $26,497 | $1,783,919 | $0 | $0 |
| 2019 | $26,334 | $1,743,812 | $0 | $0 |
| 2018 | $26,153 | $1,711,298 | $0 | $0 |
| 2017 | $26,567 | $1,676,100 | $0 | $0 |
| 2016 | $28,155 | $1,666,200 | $0 | $0 |
| 2015 | -- | $1,734,046 | $0 | $0 |
| 2014 | $28,987 | $1,668,300 | $0 | $0 |
Property History
| Date | Event | Price | List to Sale | Price per Sq Ft | Prior Sale |
|---|---|---|---|---|---|
| 11/22/2025 11/22/25 | For Sale | $4,900,000 | +145.0% | $596 / Sq Ft | |
| 06/16/2014 06/16/14 | Off Market | $2,000,000 | -- | -- | |
| 02/28/2013 02/28/13 | Sold | $2,000,000 | -20.0% | $253 / Sq Ft | View Prior Sale |
| 01/15/2013 01/15/13 | Pending | -- | -- | -- | |
| 11/21/2012 11/21/12 | For Sale | $2,499,999 | -- | $316 / Sq Ft |
Purchase History
| Date | Type | Sale Price | Title Company |
|---|---|---|---|
| Warranty Deed | $2,000,000 | Equitable Title Of Celebrati | |
| Warranty Deed | $1,853,500 | Watson Title Services Inc | |
| Warranty Deed | $1,630,000 | -- | |
| Deed | $179,100 | -- |
Mortgage History
| Date | Status | Loan Amount | Loan Type |
|---|---|---|---|
| Open | $500,000 | New Conventional | |
| Previous Owner | $1,190,000 | New Conventional | |
| Previous Owner | $1,000,000 | Purchase Money Mortgage |
Source: Stellar MLS
MLS Number: O6362727
APN: 07-25-28-2804-0001-3240
- 222 Acadia Terrace
- 280 Celebration Blvd Unit 208
- 280 Celebration Blvd Unit 304
- 315 Grand Magnolia Ave Unit 101
- 267 Goldenrain Dr Unit 30
- 238 Celebration Blvd Unit 238
- 202 Acadia Terrace
- 235 Goldenrain Dr Unit 102
- 239 Longview Ave Unit 111
- 230 Goldenrain Dr Unit 230
- 233 Goldenrain Dr Unit 3104
- 501 Mirasol Cir Unit 424
- 500 Mirasol Cir Unit 203
- 502 Mirasol Cir Unit 103
- 502 Golfpark Dr Unit 2
- 423 Arbor Cir
- 513 Mirasol Cir Unit 106
- 205 Norfolk Place
- 510 Golfpark Dr
- 205 N Village St
- 216 Eastpark Dr
- 218 Celebration Blvd Unit B
- 205 Redbud St
- 423 Arbor Cir
- 102 Acadia Terrace
- 211 Longview Ave Unit 306
- 123 Celebration Blvd Unit B
- 123 Celebration Blvd Unit A
- 623 Mulberry Ave Unit B
- 660 Celebration Ave Unit 240
- 431 Water St
- 600 Market St Unit 220
- 720 Celebration Ave Unit 225
- 791 Celebration Ave
- 225 Celebration Place Unit ID1280906P
- 599 Campus St
- 2702 Impala Ln Unit ID1290673P
- 2705 Roadster Ln Unit ID1289442P
- 6029 W Irlo Bronson Memorial Hwy
- 5722 Delorean Dr Unit ID1296912P
