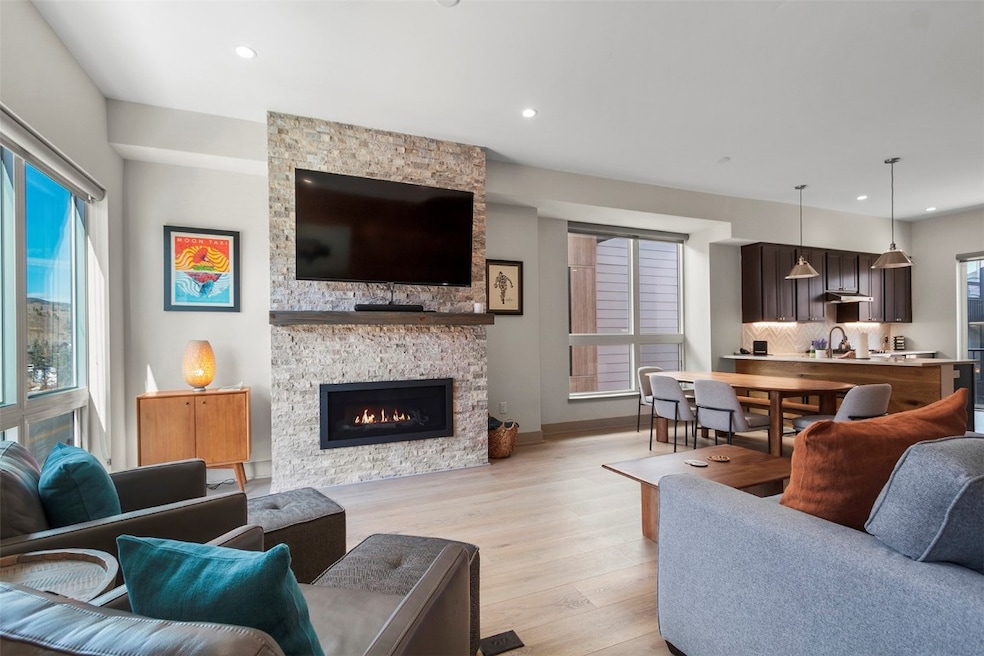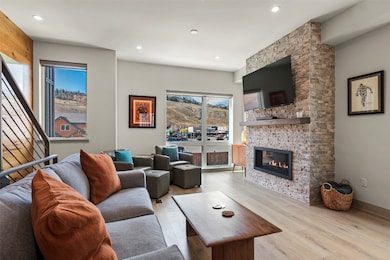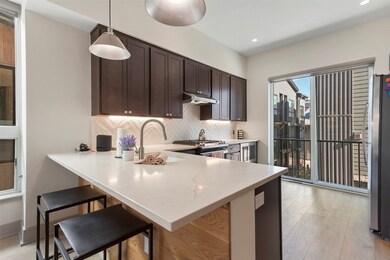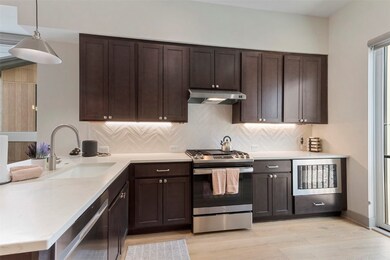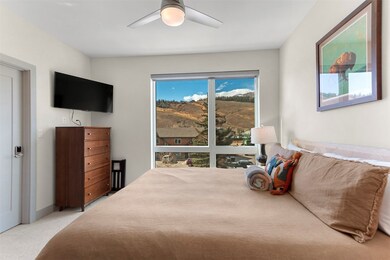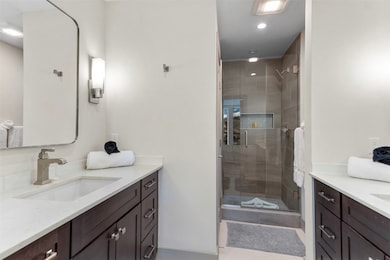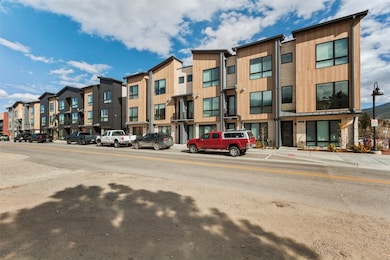310 Adams Ave Unit 310A Silverthorne, CO 80498
Estimated payment $7,633/month
Highlights
- City View
- Wood Flooring
- 2 Car Garage
- Property is near public transit
- Public Transportation
- Radiant Heating System
About This Home
VALUE PRICED now at $1,265,000: this end-unit residence delivers exceptional value compared to recent interior sales. A true opportunity for buyers seeking both lifestyle and long-term investment upside. Spacious 3 bed / 3.5 bath townhome in the heart of Silverthorne’s Town Core. Steps from Bluebird Market, the Blue River, shops, restaurants, and the bike path. Over 1,650 sq. ft. across three levels, crowned with a private rooftop deck complete with hot tub and unbeatable western exposure—perfect for taking in those iconic mountain sunsets.
Short Term Rental ready, a two-car garage for all your gear, and offered fully furnished (with select artwork excluded). This one checks every box for mountain living and investment potential.
Opportunities like this don’t sit long—call today to schedule your showing!
Listing Agent
RE/MAX Properties of the Summit Brokerage Phone: (970) 453-7000 License #ER40021371 Listed on: 08/19/2025
Co-Listing Agent
RE/MAX Properties of the Summit Brokerage Phone: (970) 453-7000 License #FA.040037991
Townhouse Details
Home Type
- Townhome
Est. Annual Taxes
- $9,688
Year Built
- Built in 2021
HOA Fees
- $159 Monthly HOA Fees
Parking
- 2 Car Garage
Property Views
- City
- Mountain
Home Design
- Entry on the 1st floor
- Concrete Foundation
- Asphalt Roof
Interior Spaces
- 1,654 Sq Ft Home
- 3-Story Property
- Partially Furnished
- Gas Fireplace
Kitchen
- Microwave
- Dishwasher
- Disposal
Flooring
- Wood
- Tile
Bedrooms and Bathrooms
- 3 Bedrooms
Laundry
- Laundry in unit
- Dryer
- Washer
Utilities
- Radiant Heating System
- Cable TV Available
Additional Features
- 797 Sq Ft Lot
- Property is near public transit
Listing and Financial Details
- Assessor Parcel Number 6519833
Community Details
Overview
- 4Th Street Crossing Subdivision
Amenities
- Public Transportation
Pet Policy
- Only Owners Allowed Pets
Map
Home Values in the Area
Average Home Value in this Area
Property History
| Date | Event | Price | List to Sale | Price per Sq Ft |
|---|---|---|---|---|
| 10/25/2025 10/25/25 | For Sale | $1,265,000 | 0.0% | $765 / Sq Ft |
| 10/16/2025 10/16/25 | Pending | -- | -- | -- |
| 10/02/2025 10/02/25 | Price Changed | $1,265,000 | -1.9% | $765 / Sq Ft |
| 09/02/2025 09/02/25 | Price Changed | $1,290,000 | -3.7% | $780 / Sq Ft |
| 08/19/2025 08/19/25 | For Sale | $1,340,000 | -- | $810 / Sq Ft |
Source: Summit MLS
MLS Number: S1062161
- 62 3rd St Unit D
- 75 W 4th St Unit 304
- 75 W 4th St Unit 306
- 75 W 4th St Unit 205
- 37 W 4th St Unit 201E
- 421 Rainbow Dr Unit 23
- 522 Polar Ct
- 512 Lake View Dr
- 412 Lakeview Dr
- 316 Hummingbird Cir
- 740 Blue River Pkwy Unit E1
- 740 Blue River Pkwy Unit E7
- 740 Blue River Pkwy Unit E8
- 740 Blue River Pkwy Unit E13
- 740 Blue River Pkwy Unit E14
- 740 Blue River Pkwy Unit C11
- 740 Blue River Pkwy Unit B11
- 740 Blue River Pkwy Unit E12
- 740 Blue River Pkwy Unit B14
- 277 G Rd
- 449 W 4th St Unit A
- 252 Poplar Cir
- 8100 Ryan Gulch Rd Unit 107
- 2400 Lodge Pole Cir Unit 302
- 9460 Ryan Gulch Rd Unit 62
- 98000 Ryan Gulch Rd
- 1121 Dillon Dam Rd
- 717 Meadow Dr Unit A
- 501 Teller St Unit G
- 80 Mule Deer Ct Unit A
- 50 Drift Rd
- 464 Silver Cir
- 1396 Forest Hills Dr Unit ID1301396P
- 348 Locals Ln Unit Peak 7
- 4595 Bighorn Rd
- 1 S Face Dr
- 189 Co Rd 535
- 122 W Meadow Dr
- 945 Red Sandstone Rd Unit A1
- 6311 Us-40
