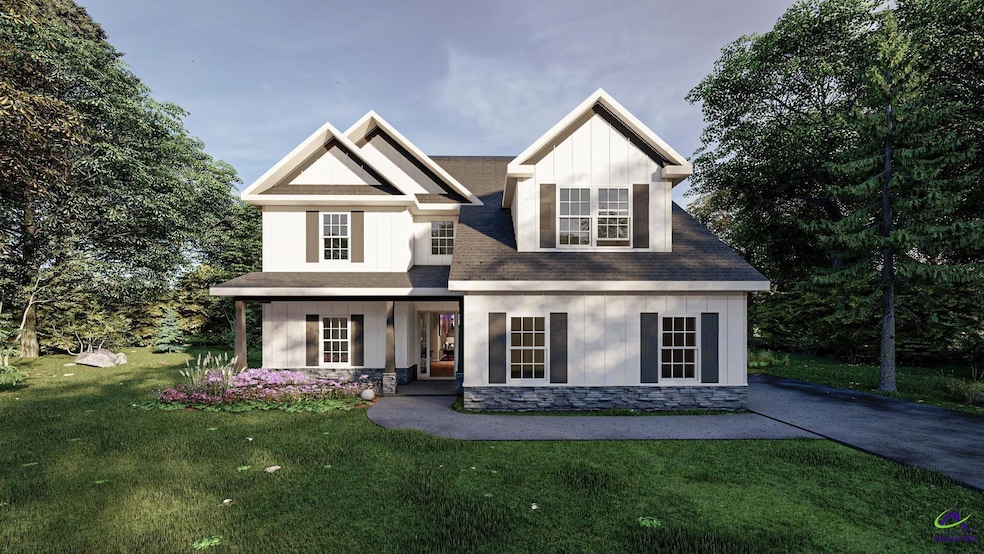310 Air View Dr Unit 6 Warner Robins, GA 31093
Estimated payment $2,914/month
Highlights
- Main Floor Primary Bedroom
- Bonus Room
- Solid Surface Countertops
- 2 Fireplaces
- Great Room
- Covered Patio or Porch
About This Home
Welcome to Ridgeview, Hughston Homes’ newest North Warner Robins community, designed for convenience, connection, and everyday comfort. With easy access to scenic outdoor escapes like Wellston Trail and Center Park, residents can enjoy walking, biking, or simply spending the day outside. Introducing our impressive Aspen B plan, offering 2,671 sq. ft. of versatile living with 4 bedrooms and 3.5 baths. From the beautiful wrap-around front porch with wrapped columns to the 5-zone irrigation system, this home blends charm, craftsmanship, and modern style. Step inside the soaring two-story foyer and into a spacious Great Room featuring a wood-burning fireplace and open sightlines throughout. The large Gourmet Kitchen takes center stage with abundant cabinetry, a single wall oven/microwave combo, gas cooktop, stainless vent hood, luxury smooth-surface countertops, herringbone tile backsplash, and recessed lighting. The oversized center island, with sink and upgraded dishwasher, is perfect for meal prep or entertaining and flows seamlessly into the light-filled dining area. A generous pantry adds valuable storage. The Owner’s Entry features built-in cubbies; our Signature Drop Zone paired with a nearby laundry room for easy organization. The main-level Owner’s Suite offers a peaceful retreat with tray ceilings, a ceiling fan, and direct access to the spa-inspired Owner’s Bath, complete with a tile shower, garden tub, quartz-topped vanity, and a spacious walk-in closet with natural light. Upstairs, a large open Media Area awaits, ideal for movie nights, gaming, or a second living space. Bedroom 2 and Bedroom 4 share a convenient Jack-and-Jill bath, while Bedroom 3 features its own large closet and direct access to another full bath. This home is loaded with elevated features, including a gas tankless water heater, 2" blinds on the front of the home, a farmhouse-style porch with wrapped columns, a true Gourmet Kitchen, upgraded luxury flooring, enhanced trim and plumbing packages, and our Signature Gameday Patio with outdoor wood-burning fireplace, speakers, and a ceiling fan, perfect for hosting gatherings year-round. A side-entry garage enhances both curb appeal and functionality. Modern convenience meets smart living with included home automation. Our quality craftsmanship and thoughtful design truly set this community apart. Come experience the elevated lifestyle that’s waiting for you.
Listing Agent
HUGHSTON HOMES MARKETING, INC License #385134 Listed on: 11/14/2025
Home Details
Home Type
- Single Family
Year Built
- Built in 2025
Lot Details
- 1.92 Acre Lot
- Sprinkler System
HOA Fees
- $30 Monthly HOA Fees
Home Design
- Home to be built
- Slab Foundation
- Cement Siding
- Brick Front
- Stone Exterior Construction
Interior Spaces
- 2,671 Sq Ft Home
- 2-Story Property
- Ceiling Fan
- Recessed Lighting
- 2 Fireplaces
- Wood Burning Fireplace
- Double Pane Windows
- Blinds
- Entrance Foyer
- Great Room
- Combination Kitchen and Dining Room
- Bonus Room
- Storage In Attic
- Home Security System
Kitchen
- Breakfast Area or Nook
- Eat-In Kitchen
- Breakfast Bar
- Built-In Oven
- Gas Range
- Microwave
- Dishwasher
- Kitchen Island
- Solid Surface Countertops
Flooring
- Carpet
- Tile
- Luxury Vinyl Plank Tile
Bedrooms and Bathrooms
- 4 Bedrooms
- Primary Bedroom on Main
- Split Bedroom Floorplan
- Soaking Tub
- Garden Bath
Laundry
- Laundry Room
- Laundry on main level
Parking
- 2 Car Attached Garage
- Garage Door Opener
Outdoor Features
- Covered Patio or Porch
Schools
- Northside Elementary School
- Thomson Middle School
- Northside High School
Utilities
- Central Heating and Cooling System
- Heat Pump System
- Underground Utilities
- Septic Tank
Listing and Financial Details
- Tax Lot 3
Map
Home Values in the Area
Average Home Value in this Area
Property History
| Date | Event | Price | List to Sale | Price per Sq Ft |
|---|---|---|---|---|
| 11/14/2025 11/14/25 | For Sale | $459,900 | -- | $172 / Sq Ft |
Source: Central Georgia MLS
MLS Number: 257277
- 318 Air View Dr Unit 10
- 320 Air View Dr Unit 11
- 317 Air View Dr
- 304 Air View Dr Unit 3
- 304 Air View Dr
- 312 Air View Dr Unit 7
- 317 Air View Dr Unit 15
- 312 Air View Dr
- 310 Air View Dr
- Magnolia Plan at Ridgeview
- Aspen Plan at Ridgeview
- Jackson Plan at Ridgeview
- Oakwood Plan at Ridgeview
- Cypress Plan at Ridgeview
- 411 High View Way
- 306 Antebellum Cir
- 1089 Dunbar Rd
- 7530 Houston Rd
- 4001 U S 41 Unit LOT 65
- 3915 U S 41
- 59 Coastal Dr
- 195 Price Ml Trail
- 128 Barnesdale Dr
- 507 Dora Ln
- 101 Brantley Rd
- 209 Scarborough Rd
- 49 Hampton Cir
- 160 Crystal Ridge Cir
- 716 N Houston Lake Blvd
- 123 Quail Ridge Dr
- 103 Jessica Ct
- 204 Cashmere Ct
- 203 Georgian Walk
- 100 Oldfield Ct
- 123 Montrose Ln
- 158 Martin Mill Trail
- 113 Martin Mill Trail
- 608 Clemson Dr
- 407 Collins Ave
- 191 Goodall Woods Dr

