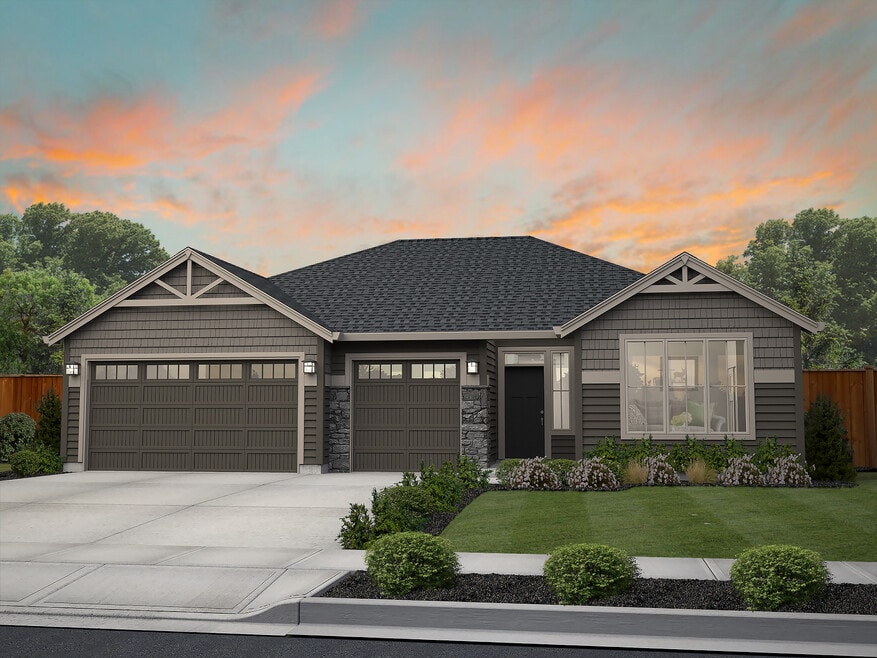
Estimated payment $2,779/month
Highlights
- New Construction
- Walk-In Pantry
- 1-Story Property
- No HOA
- Fireplace
About This Home
Introducing The Vashon, one of our more expansive single-level concepts everyone will love! This arrangement has two bedrooms in the front, one ideal for a den or study, and the master suite in the back with a gorgeously designed bathroom. Off the centrally located kitchen and dinning area, you'll find a large great room meets you in the middle of the house with a 10-foot ceiling that makes the house seem open and offers a terrific area for entertainment. Home is ENERGY STAR NEXTGEN third-party certified.
Builder Incentives
Flex DollarsFall Picks! This fall, when you purchase a new build or quick move-in home and use our preferred lender, you’ll receive 5% of the purchase price ($20k-$50k value!) to apply toward your choice of a rate buydown, closing costs, upgrades, or a price reduction—your pick, your way! See website for further details and conditions. Subject to end at any time without notice.
Sales Office
| Monday - Saturday |
10:00 AM - 5:00 PM
|
| Sunday |
Closed
|
Home Details
Home Type
- Single Family
Parking
- 3 Car Garage
Taxes
- No Special Tax
Home Design
- New Construction
Interior Spaces
- 1-Story Property
- Fireplace
- Walk-In Pantry
Bedrooms and Bathrooms
- 3 Bedrooms
- 2 Full Bathrooms
Community Details
- No Home Owners Association
Map
Other Move In Ready Homes in Grandridge Estates
About the Builder
- 401 Glenwood Ave
- 401 Glenwood Ave Unit (Phase 11 Lot 315) S
- 400 Amberly Ave
- 1606 Castlewood Ct
- 1606 Castlewood Ct Unit (Phase 11 Lot 310) S
- 1607 Castlewood Ct Unit (Phase 11 Lot 299) S
- 1607 Castlewood Ct
- 1608 Diamond Ave Unit (Phase 11 Lot 298) S
- 1608 Diamond Ave
- 501 Amberly Ave
- 1615 Castlewood Ct Unit (Phase 11 Lot 303) S
- 1615 Castlewood Ct
- 1616 Castlewood Ct Unit (Phase 11 Lot 305) S
- 1616 Castlewood Ct
- Grandridge Estates
- 903 N Euclid St
- 614 E Wine Country Rd
- NKA W King St Lot A
- NKA W King St Lot B
- lot2b Vista Grande Way Unit 2b
