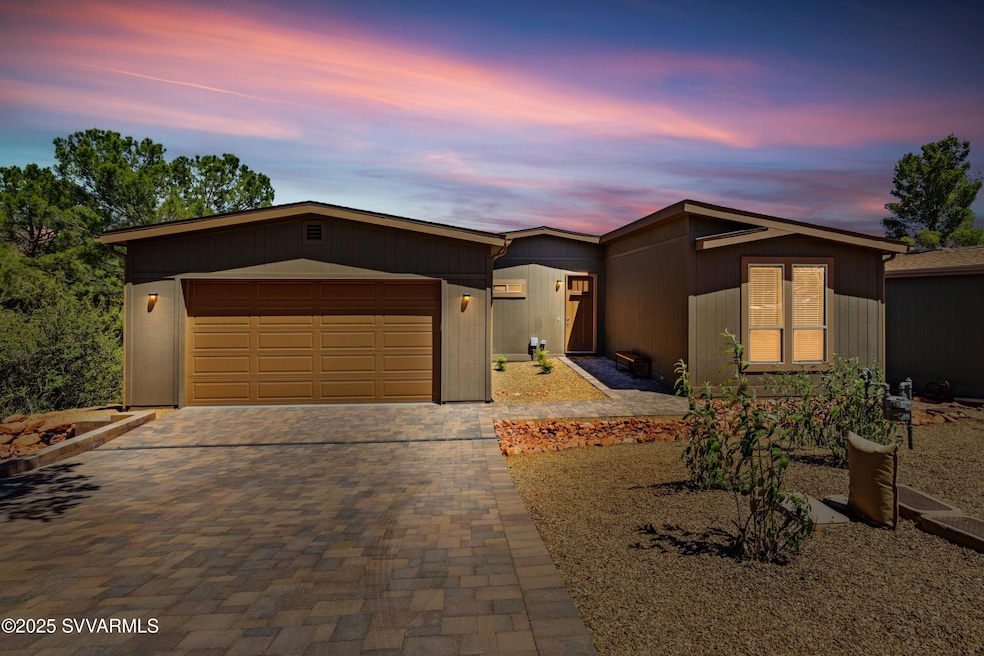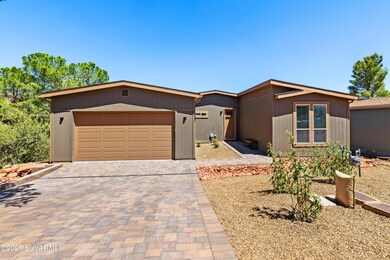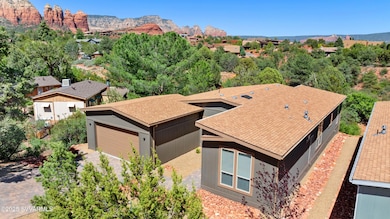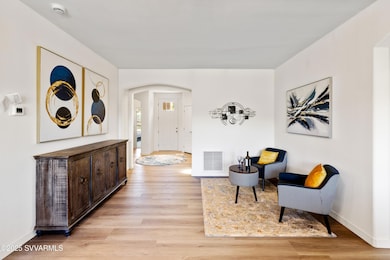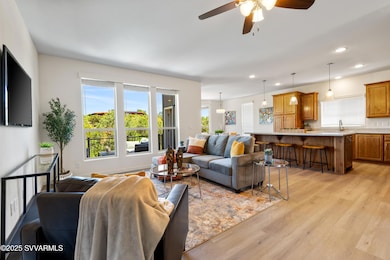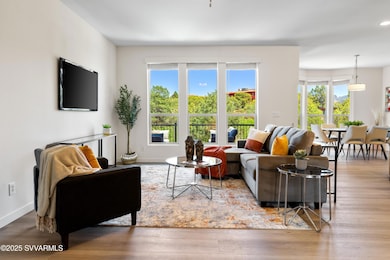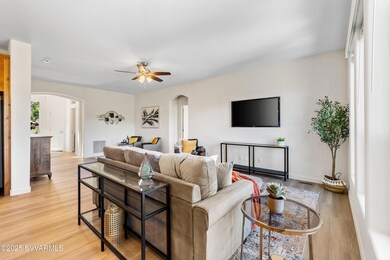
310 Andante Dr Sedona, AZ 86336
Estimated payment $4,616/month
Highlights
- Views of Red Rock
- Open Floorplan
- Contemporary Architecture
- New Construction
- Deck
- Great Room
About This Home
Come enjoy this brand new home w/ red rock views in West Sedona! Seller will carry financing w/ approximately 25- 30% down @ 4.75% for up to 9 years! Also Short Term rental capable! Inviting floorplan w/ large windows, skylight. Bright, light & airy w/ tall ceilings, extra large rooms. Spacious primary bedroom features walk in closet, separate tub, shower, vanities & commode room. Custom appointments thruout. Gorgeous island kitchen with all appliances & spacious dining room with great views. View deck & 2 car, insulated & finished garage, prewired for EV charger & solar. Sturdy 2'' X 6'' construction. Paver driveway, walkways & landscaping w/ irrigation installed. Bordering greenbelt area w/ extra privacy in the rear. Approximately 1862 sq ft, affordable price & great owner financing!
Property Details
Home Type
- Manufactured Home
Est. Annual Taxes
- $894
Year Built
- Built in 2025 | New Construction
Lot Details
- 6,970 Sq Ft Lot
- Drip System Landscaping
- Irrigation
- Landscaped with Trees
Property Views
- Red Rock
- Mountain
Home Design
- Contemporary Architecture
- Pillar, Post or Pier Foundation
- Slab Foundation
- Wood Frame Construction
- Composition Shingle Roof
Interior Spaces
- 1,862 Sq Ft Home
- 1-Story Property
- Open Floorplan
- Ceiling Fan
- Skylights
- Double Pane Windows
- Blinds
- Window Screens
- Great Room
- Combination Kitchen and Dining Room
- Vinyl Plank Flooring
- Fire and Smoke Detector
Kitchen
- Breakfast Area or Nook
- Breakfast Bar
- Built-In Gas Oven
- Range
- Microwave
- Dishwasher
- Kitchen Island
- Disposal
Bedrooms and Bathrooms
- 3 Bedrooms
- Split Bedroom Floorplan
- En-Suite Primary Bedroom
- Walk-In Closet
- 2 Bathrooms
- Bathtub With Separate Shower Stall
Laundry
- Laundry Room
- Dryer
- Washer
Parking
- 2 Car Garage
- Garage Door Opener
- Off-Street Parking
Utilities
- Cooling System Powered By Gas
- Forced Air Heating System
- Heat Pump System
- Natural Gas Water Heater
Additional Features
- Deck
- Manufactured Home
Listing and Financial Details
- Assessor Parcel Number 40803228b
Community Details
Overview
- Harm Hills 1 3 Subdivision
Pet Policy
- Pets Allowed
Map
Home Values in the Area
Average Home Value in this Area
Property History
| Date | Event | Price | Change | Sq Ft Price |
|---|---|---|---|---|
| 07/31/2025 07/31/25 | Pending | -- | -- | -- |
| 05/21/2025 05/21/25 | For Sale | $835,000 | -- | $448 / Sq Ft |
Similar Homes in Sedona, AZ
Source: Sedona Verde Valley Association of REALTORS®
MLS Number: 539178
- 40 Cliff View Ct
- 510 Concord Dr
- 55 Madole Rd
- 2620 W State Route 89a
- 240 Stardust Ln
- 420 Windsong Dr
- 50 Bronco Dr Unit 51
- 25 Edgewood Cir
- 155 Goodrow Ln
- 25 Spring House Dr Unit 71
- 25 Spring House Dr
- 2680 Blue Horizon Rd
- 20 Sandstone Dr Unit A11
- 240 Goodrow Ln
- 280 Goodrow Ln
- 110 Appaloosa Way Unit 48
- 30 Schimberg Rd
- 55 Thunderbird Dr
- 650 Rhapsody Rd Unit 20
- 640 Rhapsody Rd Unit 21
