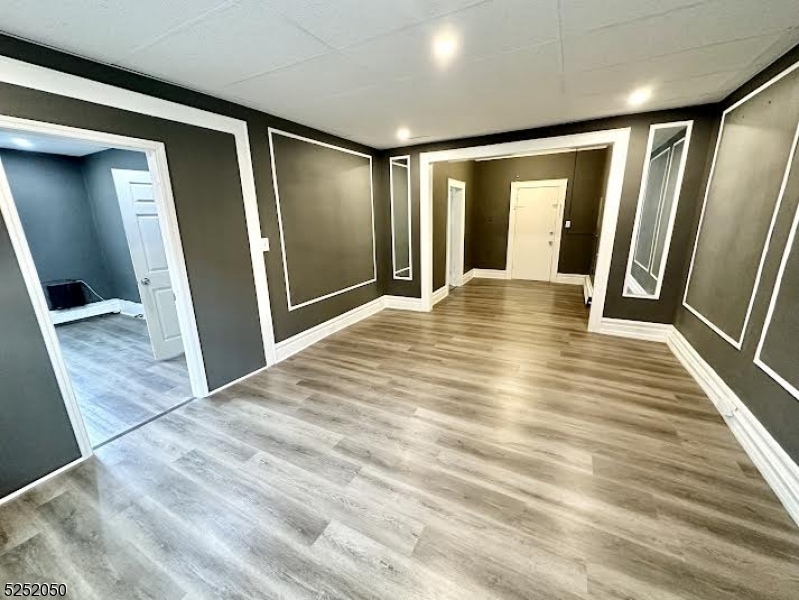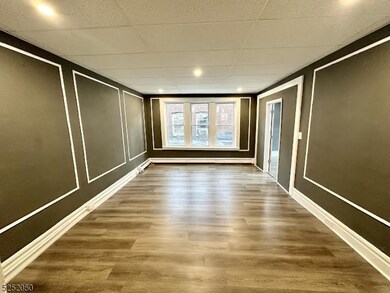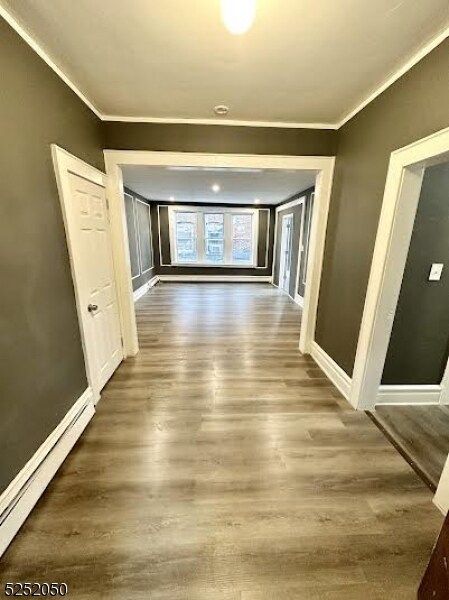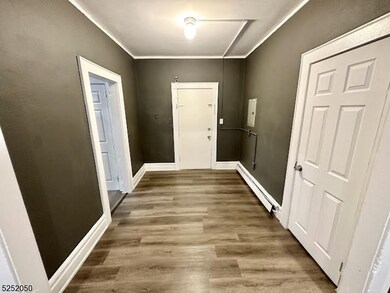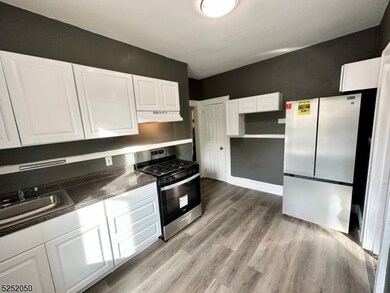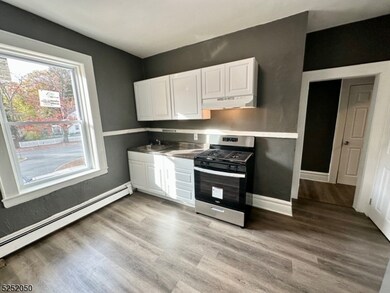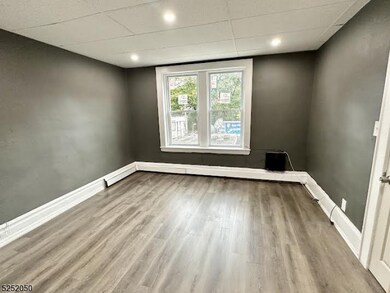310 Apt3 Orange Rd Unit 3 Montclair Twp., NJ 07042
Montclair South End Neighborhood
2
Beds
1
Bath
900
Sq Ft
1931
Built
Highlights
- Living Room
- Entrance Foyer
- Level Lot
- Hillside School Rated A
About This Home
Oversized, sun-filled and spacious 2nd floor, 2-bedroom apartment located in the center Montclair's South End down town business district. The apartment features a large living room / dining room, foyer, kitchen with a pantry and 2 large bedrooms. Live in town and walks to shops and restaurants. 1 parking spot included, No on-site laundry but there is a laundry facility located downstairs.
Property Details
Home Type
- Multi-Family
Year Built
- Built in 1931
Lot Details
- Level Lot
Interior Spaces
- 900 Sq Ft Home
- Entrance Foyer
- Living Room
- Laminate Flooring
- Gas Oven or Range
Bedrooms and Bathrooms
- 2 Bedrooms
- Primary bedroom located on second floor
- 1 Full Bathroom
Parking
- 1 Parking Space
- Off-Street Parking
Utilities
- Window Unit Cooling System
- Gas Water Heater
Listing and Financial Details
- Tenant pays for electric, gas
- Assessor Parcel Number 1613-02905-0000-00009-0000-
Map
Source: Garden State MLS
MLS Number: 3998493
Nearby Homes
- 310 Orange Rd Unit 3
- 283 Orange Rd
- 364 Orange Rd Unit B5
- 51 Cedar Ave
- 22 High St Unit 1L
- 390 Apt4 Orange Rd Unit 4
- 170-172 Lincoln St
- 195 Harrison Ave
- 186 Harrison Ave Unit 2
- 38 Willowdale Ave
- 28 Willowdale Ave Unit 1stfloor28Willowdale
- 9 Warman St Unit 1
- 10 Willowdale Ave
- 10 Willowdale Ave Unit 1
- 34 Warman St Unit 2
- 98 Elm St Unit 1
- 38 Franklin Ave Unit 1R
- 38 Franklin Ave Unit 1L
- 415 Orange Rd
- 29 High St Unit 1R
