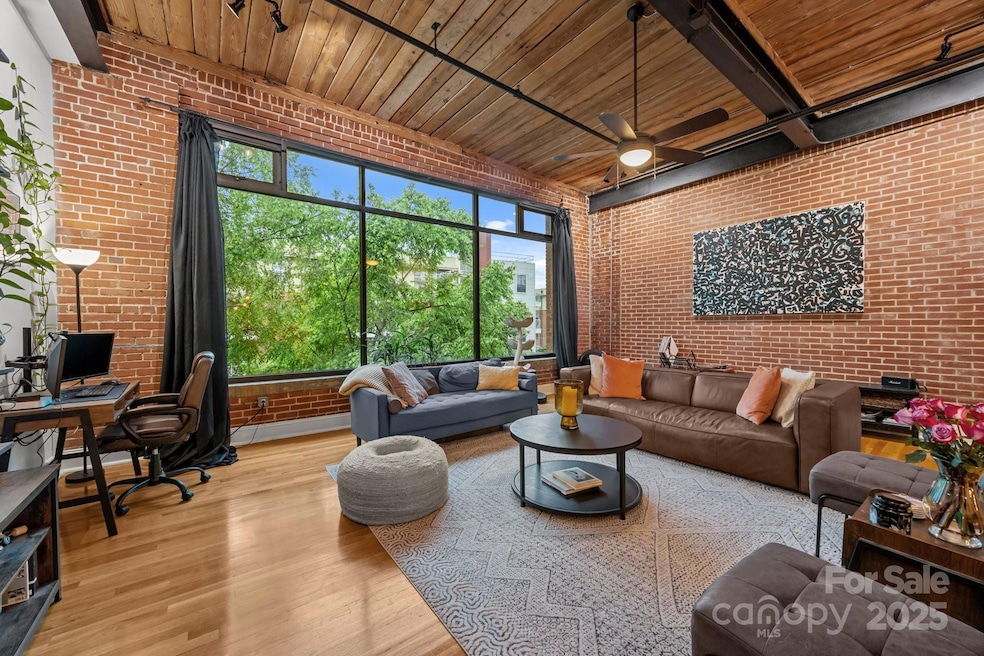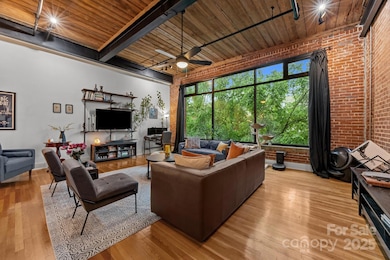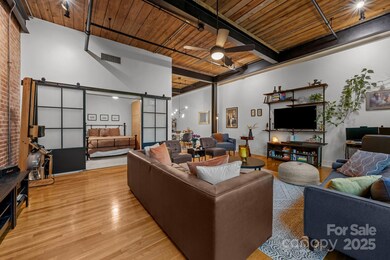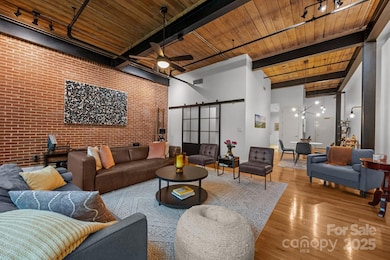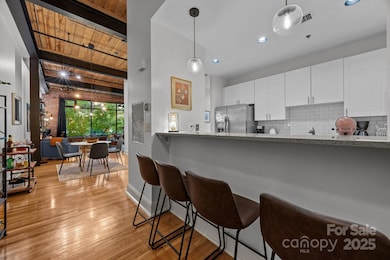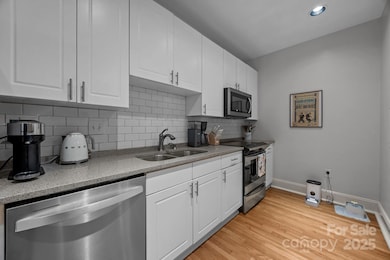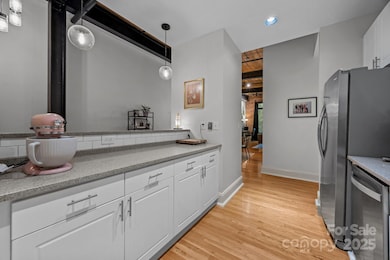
Highlights
- Contemporary Architecture
- 3-minute walk to Bland Street
- Electric Gate
- Dilworth Elementary School: Latta Campus Rated A-
- Wood Flooring
- Laundry Room
About This Home
As of July 2025Desirable South End condo on the top floor of historic Factory South. High wood ceilings with metal beams and historic brick walls make this unit a stunner. On light rail and rail trail. Walkable to Uptown Charlotte and the bars and restaurants of South End. Convenient elevator access to your assigned, covered, and gated parking spot. Nicely maintained and updated. Smart thermostat. Additional assigned storage locker included down the hall. Fiber internet installed and available as an option.
Last Agent to Sell the Property
Allen Tate Davidson Brokerage Email: clark.goff@allentate.com License #293536 Listed on: 05/30/2025

Property Details
Home Type
- Condominium
Est. Annual Taxes
- $3,178
Year Built
- Built in 1920
HOA Fees
- $277 Monthly HOA Fees
Parking
- 1 Car Garage
- Electric Gate
- 1 Assigned Parking Space
Home Design
- Contemporary Architecture
- Four Sided Brick Exterior Elevation
Interior Spaces
- 1,084 Sq Ft Home
- 4-Story Property
- Wood Flooring
- Laundry Room
Kitchen
- Electric Oven
- Electric Cooktop
- Microwave
- Dishwasher
- Disposal
Bedrooms and Bathrooms
- 1 Main Level Bedroom
- 1 Full Bathroom
Schools
- Dilworth Elementary School
- Sedgefield Middle School
- Myers Park High School
Utilities
- Central Heating and Cooling System
Listing and Financial Details
- Assessor Parcel Number 123-037-77
Community Details
Overview
- Factory South Subdivision
- Mandatory home owners association
Amenities
- Picnic Area
Ownership History
Purchase Details
Home Financials for this Owner
Home Financials are based on the most recent Mortgage that was taken out on this home.Purchase Details
Home Financials for this Owner
Home Financials are based on the most recent Mortgage that was taken out on this home.Purchase Details
Home Financials for this Owner
Home Financials are based on the most recent Mortgage that was taken out on this home.Similar Homes in Charlotte, NC
Home Values in the Area
Average Home Value in this Area
Purchase History
| Date | Type | Sale Price | Title Company |
|---|---|---|---|
| Warranty Deed | $410,000 | None Listed On Document | |
| Warranty Deed | $337,500 | None Available | |
| Warranty Deed | $235,000 | None Available |
Mortgage History
| Date | Status | Loan Amount | Loan Type |
|---|---|---|---|
| Open | $328,000 | New Conventional | |
| Previous Owner | $320,625 | New Conventional | |
| Previous Owner | $231,500 | New Conventional | |
| Previous Owner | $199,000 | New Conventional | |
| Previous Owner | $52,000 | Unknown |
Property History
| Date | Event | Price | Change | Sq Ft Price |
|---|---|---|---|---|
| 07/15/2025 07/15/25 | Sold | $410,000 | -6.6% | $378 / Sq Ft |
| 06/06/2025 06/06/25 | Pending | -- | -- | -- |
| 05/30/2025 05/30/25 | For Sale | $439,000 | 0.0% | $405 / Sq Ft |
| 04/27/2022 04/27/22 | Rented | $2,095 | -4.6% | -- |
| 04/17/2022 04/17/22 | For Rent | $2,195 | -- | -- |
Tax History Compared to Growth
Tax History
| Year | Tax Paid | Tax Assessment Tax Assessment Total Assessment is a certain percentage of the fair market value that is determined by local assessors to be the total taxable value of land and additions on the property. | Land | Improvement |
|---|---|---|---|---|
| 2024 | $3,178 | $385,148 | -- | $385,148 |
| 2023 | $3,178 | $385,148 | $0 | $385,148 |
| 2022 | $2,728 | $259,200 | $0 | $259,200 |
| 2021 | $2,717 | $259,200 | $0 | $259,200 |
| 2020 | $2,710 | $259,200 | $0 | $259,200 |
| 2019 | $2,694 | $259,200 | $0 | $259,200 |
| 2018 | $2,117 | $148,200 | $50,000 | $98,200 |
| 2017 | $2,080 | $148,200 | $50,000 | $98,200 |
| 2016 | $2,071 | $148,200 | $50,000 | $98,200 |
| 2015 | $2,059 | $148,200 | $50,000 | $98,200 |
| 2014 | $2,041 | $148,200 | $50,000 | $98,200 |
Agents Affiliated with this Home
-
Clark Goff

Seller's Agent in 2025
Clark Goff
Allen Tate Realtors
(704) 996-0948
3 in this area
115 Total Sales
-
Paula Olave
P
Buyer's Agent in 2025
Paula Olave
Stephen Cooley Real Estate
(919) 627-2032
1 in this area
38 Total Sales
About This Building
Map
Source: Canopy MLS (Canopy Realtor® Association)
MLS Number: 4265225
APN: 123-037-77
- 310 Arlington Ave Unit 207
- 310 Arlington Ave Unit Multiple
- 315 Arlington Ave Unit 506 & 507
- 315 Arlington Ave Unit 901
- 315 Arlington Ave Unit 1104
- 315 Arlington Ave Unit 1206
- 251 Lincoln St
- 115 E Park Ave Unit 427
- 1416 S Church St
- 1426 S Church St
- 300 E Park Ave
- 1530 S Church St Unit K
- 215 W Park Ave
- 1700 Camden Rd Unit 203
- 1620 S Tryon St
- 416 E Park Ave
- 1121 Myrtle Ave Unit 72
- 701 Royal Ct Unit 1008
- 701 Royal Ct Unit 1007
- 701 Royal Ct Unit 309
