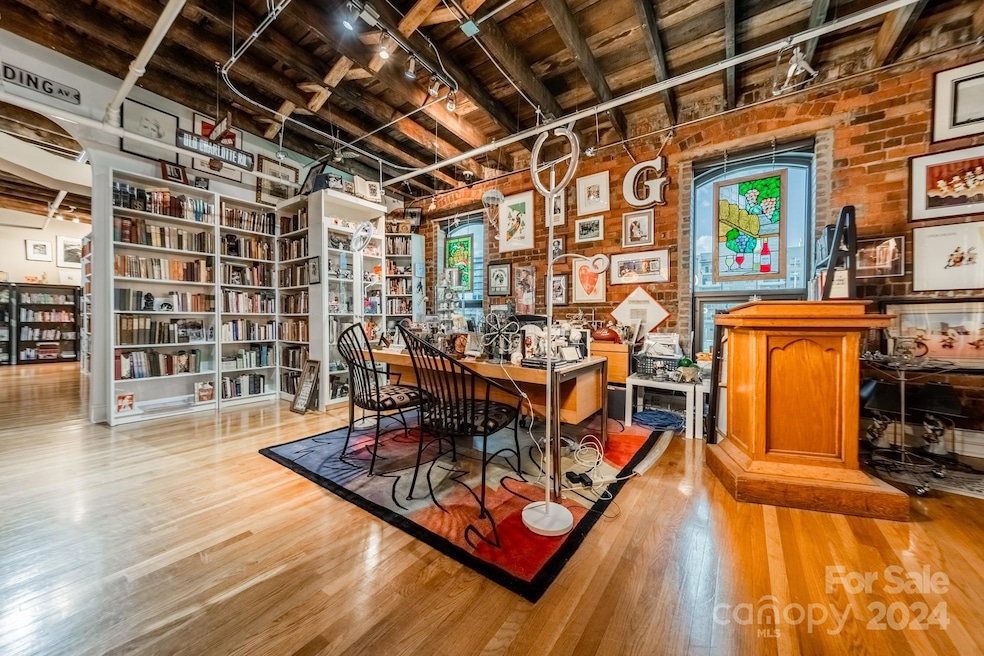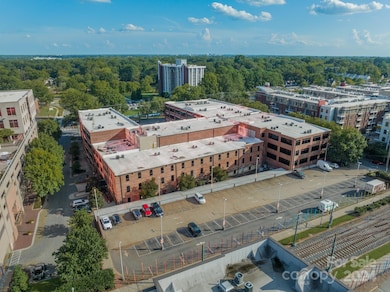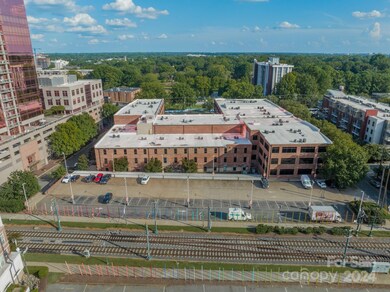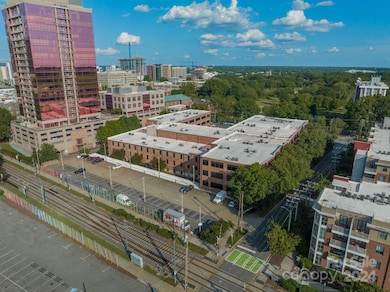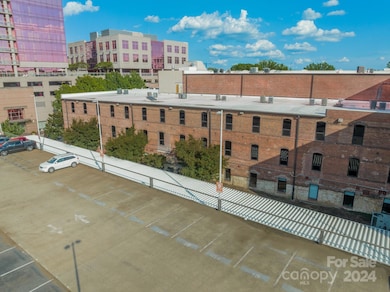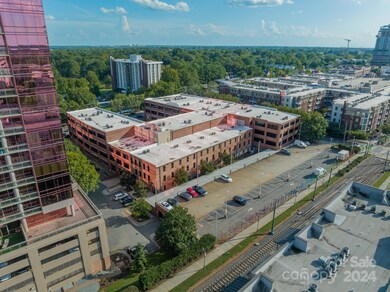310 Arlington Ave, Unit Multiple Charlotte, NC 28203
South End NeighborhoodEstimated payment $14,291/month
Highlights
- Laundry Room
- 3-minute walk to Bland Street
- Forced Air Heating and Cooling System
- Dilworth Elementary School: Latta Campus Rated A-
- Four Sided Brick Exterior Elevation
- 8 Car Garage
About This Home
Discover urban perfection at the Historic Lance Building factory South in South End. This rare gem offers eight connected luxury lofts within a century-old building, providing authentic and spacious loft living in Charlotte's coveted area. With two story 10,000 sq ft condos boasting 14-ft ceilings, these spaces are ideal for personalized residences or versatile offices. Each loft showcases artful design, exposed wood beams, brick walls, hardwood floors, and seven baths. Convenience is key, with eight covered parking spaces. In one of Charlotte's hottest areas, enjoy quick access to Uptown's energy and walkability to restaurants, stadiums, shops, and galleries. Proximity to the airport caters to travel needs. Own a piece of Charlotte's history coupled with contemporary luxury. Whether for a unique residence or dynamic office space, the Historic Lance Building Factory South seamlessly blends history and modernity. Elevate your lifestyle with this distinctive offering.
Listing Agent
Coldwell Banker Realty Brokerage Email: victoria@MillionDollarListingQueen.com License #251556 Listed on: 09/30/2024

Property Details
Home Type
- Condominium
Est. Annual Taxes
- $2,999
Year Built
- Built in 1920
HOA Fees
- $1,840 Monthly HOA Fees
Parking
- 8 Car Garage
- 8 Assigned Parking Spaces
Home Design
- Entry on the 3rd floor
- Slab Foundation
- Built-Up Roof
- Rubber Roof
- Four Sided Brick Exterior Elevation
Interior Spaces
- 2-Story Property
- Laundry Room
Kitchen
- Electric Oven
- Electric Range
- Plumbed For Ice Maker
- Dishwasher
- Disposal
Bedrooms and Bathrooms
- 8 Bedrooms
- 7 Full Bathrooms
Utilities
- Forced Air Heating and Cooling System
- Electric Water Heater
Community Details
- Meca Association
- Factory South Condos
- Factory South Subdivision
- Mandatory home owners association
Listing and Financial Details
- Assessor Parcel Number 123-037-23
Map
About This Building
Home Values in the Area
Average Home Value in this Area
Tax History
| Year | Tax Paid | Tax Assessment Tax Assessment Total Assessment is a certain percentage of the fair market value that is determined by local assessors to be the total taxable value of land and additions on the property. | Land | Improvement |
|---|---|---|---|---|
| 2025 | $2,999 | $362,447 | -- | $362,447 |
| 2024 | $2,999 | $362,447 | -- | $362,447 |
| 2023 | $2,899 | $362,447 | $0 | $362,447 |
| 2022 | $2,848 | $271,200 | $0 | $271,200 |
| 2021 | $2,837 | $271,200 | $0 | $271,200 |
| 2020 | $2,830 | $271,200 | $0 | $271,200 |
| 2019 | $2,814 | $271,200 | $0 | $271,200 |
| 2018 | $2,179 | $152,700 | $50,000 | $102,700 |
| 2017 | $2,142 | $152,700 | $50,000 | $102,700 |
| 2016 | $2,132 | $152,700 | $50,000 | $102,700 |
| 2015 | $2,121 | $152,700 | $50,000 | $102,700 |
| 2014 | $2,102 | $152,700 | $50,000 | $102,700 |
Property History
| Date | Event | Price | Change | Sq Ft Price |
|---|---|---|---|---|
| 07/29/2025 07/29/25 | Price Changed | $2,290,000 | -21.0% | $247 / Sq Ft |
| 07/09/2025 07/09/25 | Price Changed | $2,900,000 | 0.0% | $312 / Sq Ft |
| 07/09/2025 07/09/25 | For Sale | $2,900,000 | -16.9% | $312 / Sq Ft |
| 06/30/2025 06/30/25 | Off Market | $3,490,000 | -- | -- |
| 06/04/2025 06/04/25 | For Sale | $1,499,000 | 0.0% | $434 / Sq Ft |
| 04/29/2025 04/29/25 | Off Market | $1,499,000 | -- | -- |
| 04/02/2025 04/02/25 | Price Changed | $1,499,000 | -20.7% | $434 / Sq Ft |
| 02/14/2025 02/14/25 | For Sale | $1,890,000 | -45.8% | $548 / Sq Ft |
| 11/02/2024 11/02/24 | Price Changed | $3,490,000 | -25.6% | $376 / Sq Ft |
| 10/18/2024 10/18/24 | Price Changed | $4,690,000 | -63.6% | $505 / Sq Ft |
| 09/30/2024 09/30/24 | For Sale | $12,900,000 | -- | $1,389 / Sq Ft |
Purchase History
| Date | Type | Sale Price | Title Company |
|---|---|---|---|
| Interfamily Deed Transfer | -- | Chicago Title Insurance Co | |
| Warranty Deed | $138,000 | -- |
Mortgage History
| Date | Status | Loan Amount | Loan Type |
|---|---|---|---|
| Open | $2,900,000 | Commercial | |
| Previous Owner | $232,000 | Purchase Money Mortgage |
Source: Canopy MLS (Canopy Realtor® Association)
MLS Number: 4187736
APN: 123-037-23
- 310 Arlington Ave Unit 408
- 310 Arlington Ave Unit 207
- 315 Arlington Ave Unit 2301
- 315 Arlington Ave Unit 1704
- 315 Arlington Ave Unit 506 & 507
- 315 Arlington Ave Unit 901
- 315 Arlington Ave Unit 1104
- 205 Lincoln St
- 251 Lincoln St
- 115 E Park Ave Unit 427
- 1416 S Church St
- 1426 S Church St
- 300 E Park Ave
- 215 W Park Ave
- 1700 Camden Rd Unit 203
- 1620 S Tryon St
- 416 E Park Ave
- 1121 Myrtle Ave Unit 72
- 809 Mt Vernon Ave
- 701 Royal Ct Unit 1008
- 315 Arlington Ave Unit 803
- 1100 South Blvd
- 1312 S College St
- 222 E Bland St
- 1425 Winnifred St
- 1225 S Church St
- 1106 Euclid Ave
- 255 W Bland St
- 211 E Park Ave
- 255 W Bland St Unit C1
- 255 W Bland St Unit A1
- 255 W Bland St Unit B4.3
- 1449 S Church St
- 101 W Morehead St
- 135 W Morehead St
- 909 Camden Grandview Rd Unit C1.1
- 909 Camden Grandview Rd Unit B1.1
- 909 Camden Grandview Rd Unit C1
- 125 W Park Ave
- 615 E Morehead St
