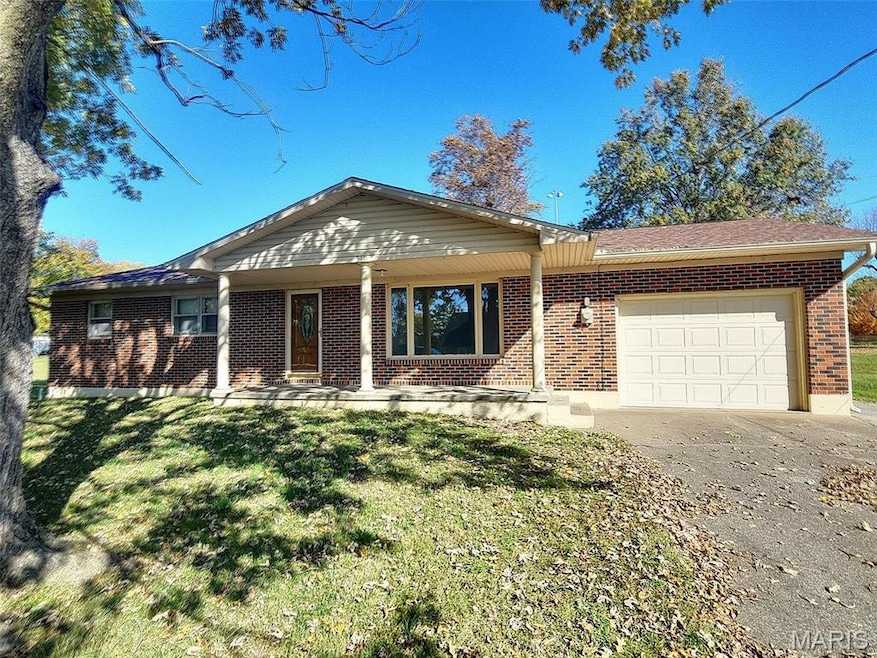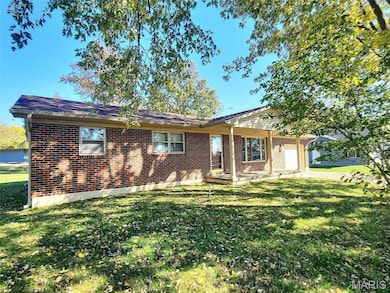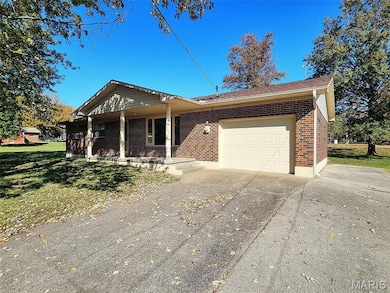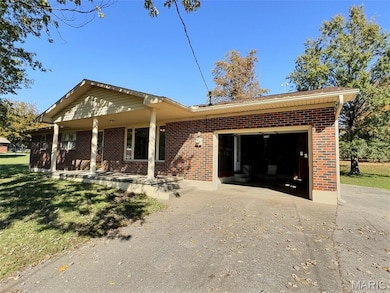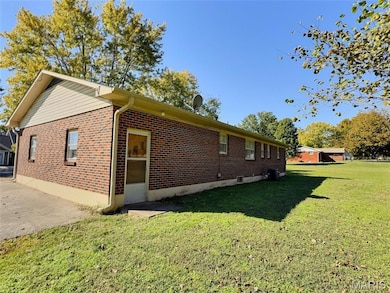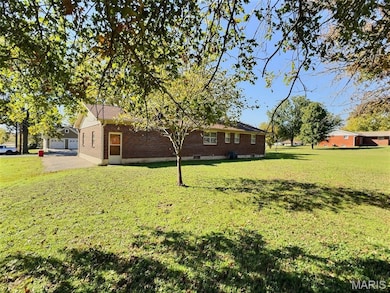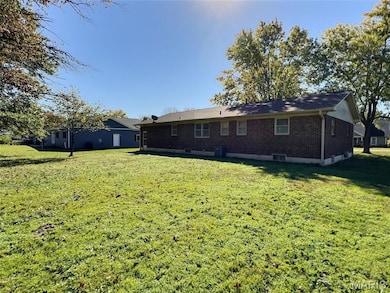310 Arlington Dr Scott City, MO 63780
Estimated payment $1,053/month
Highlights
- Property is near a park
- Ranch Style House
- Private Yard
- Kelso Elementary School Rated A
- Wood Flooring
- No HOA
About This Home
Charming All-Brick Ranch in Highly Desired Kelso, MO! Step back in time and experience this well-preserved 3-bedroom, 1.5-bath ranch home nestled in the sought-after community of Kelso, Missouri. Built in 1971, this all-brick beauty has been meticulously maintained and cared for by its previous owner. Original hardwood floors in the bedrooms and classic 1970s character throughout the home—ready for your personal touch or perfect for those who appreciate vintage charm. A full, unfinished walk-up basement offers endless possibilities, and the attached 1-car garage provides additional storage. Enjoy peaceful days in the large front and back yards. The backyard directly adjoins a public park complete with playgrounds and a baseball field—perfect for outdoor recreation just steps from your door. This is a rare opportunity to own a well-built, classic home in one of Kelso’s most desirable neighborhoods. Schedule your private showing today and see all the potential this property has to offer!
Home Details
Home Type
- Single Family
Est. Annual Taxes
- $680
Year Built
- Built in 1971
Lot Details
- 0.34 Acre Lot
- Lot Dimensions are 100x150
- Rectangular Lot
- Level Lot
- Few Trees
- Private Yard
- Back and Front Yard
Parking
- 1 Car Attached Garage
- Parking Pad
- Front Facing Garage
- Garage Door Opener
- Uncovered Parking
- Off-Street Parking
Home Design
- Ranch Style House
- Brick Exterior Construction
- Architectural Shingle Roof
Interior Spaces
- 1,247 Sq Ft Home
- Ceiling Fan
- Chandelier
- Double Pane Windows
- Window Screens
- Panel Doors
- Living Room
- Formal Dining Room
- Storage
Kitchen
- Breakfast Bar
- Built-In Double Oven
- Built-In Gas Oven
- Built-In Gas Range
- Ice Maker
- Laminate Countertops
Flooring
- Wood
- Carpet
- Linoleum
- Concrete
- Vinyl
Bedrooms and Bathrooms
- 3 Bedrooms
Laundry
- Dryer
- Washer
Unfinished Basement
- Basement Fills Entire Space Under The House
- Walk-Up Access
- Exterior Basement Entry
- Basement Ceilings are 8 Feet High
- Laundry in Basement
- Basement Storage
Home Security
- Storm Windows
- Storm Doors
Outdoor Features
- Covered Patio or Porch
- Shed
- Playground
Location
- Property is near a park
- City Lot
Schools
- Kelso Elem. Elementary And Middle School
- Kelso - Various Choices High School
Utilities
- Dehumidifier
- Forced Air Heating and Cooling System
- Heating System Uses Natural Gas
- 220 Volts
- Natural Gas Connected
- Gas Water Heater
- High Speed Internet
- Phone Available
- Cable TV Available
Listing and Financial Details
- Assessor Parcel Number 05-3.0-07.00-004-008-012.00
Community Details
Recreation
- Community Playground
- Park
Additional Features
- No Home Owners Association
- Community Kitchen
Map
Home Values in the Area
Average Home Value in this Area
Property History
| Date | Event | Price | List to Sale | Price per Sq Ft |
|---|---|---|---|---|
| 11/04/2025 11/04/25 | For Sale | $189,000 | -- | $152 / Sq Ft |
Source: MARIS MLS
MLS Number: MIS25074189
- 1300 W Mar Elm St
- 613 Albert St
- 630 S Spring St
- 132 S Benton St
- 1549 Themis St
- 716 Broadway St
- 716 Broadway St
- 2820 Themis St Unit D
- 2703 Luce St
- 716 N Sprigg St Unit 101
- 1104 Perry Ave
- 3007 Hawthorne Place Dr
- 3011 Hawthorne Place Dr
- 3010 Hawthorne Place Dr
- 1437 N Water St
- 1710 N Sprigg St
- 2070 N Sprigg St
- 398 Shady Brook Dr
- 120 Edgewood Rd
- 311 N Blanche St
