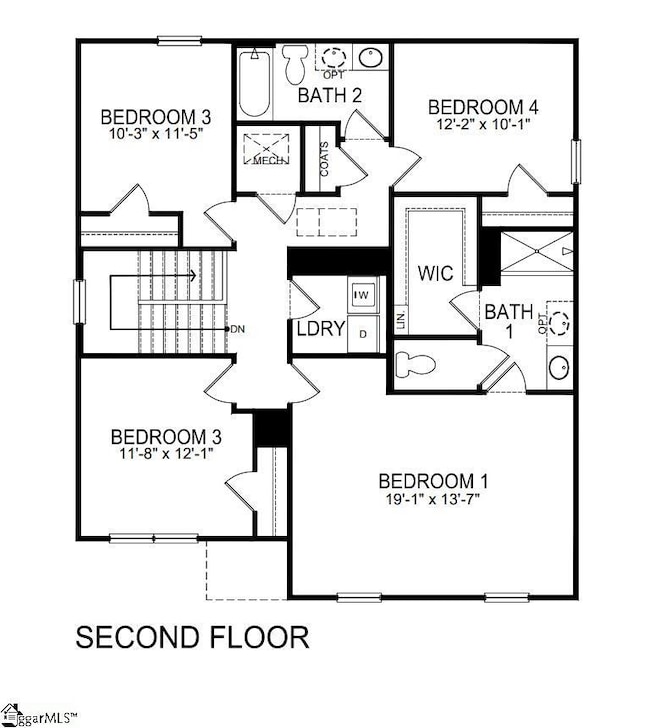
310 Arnison Rd Piedmont, SC 29673
Highlights
- Open Floorplan
- Traditional Architecture
- Solid Surface Countertops
- Woodmont High School Rated A-
- Great Room
- Home Office
About This Home
As of July 2025Check out 310 Arnison Road, a beautiful new home in Cambridge Creek. This spacious two-story home Features four bedrooms, two and a half bathrooms, and a two-car garage, perfect for those seeking room to grow. Upon entering, you’ll be welcomed by a charming foyer that leads into the heart of the home. The open-concept layout seamlessly connects the family room, dining area, and kitchen, creating a bright and inviting space for everyday living and entertaining. The kitchen is designed with modern appliances, large countertops, and a pantry, providing both style and function. Additionally, a versatile flex space on the first floor can be customized to suit your needs—whether as a home office, craft room, or playroom. Upstairs, the spacious primary suite Features a relaxing retreat with an en suite bathroom featuring dual vanities and a large walk-in closet. The three additional bedrooms are thoughtfully located to provide privacy and comfort, while the convenient laundry room completes the second floor. Outside, you’ll enjoy a front porch and an outdoor patio, perfect for hosting gatherings or simply relaxing in the fresh air. With its thoughtful design, spacious layout, and modern features, this home is the ideal place to call home. Pictures are representative.
Home Details
Home Type
- Single Family
Year Built
- Built in 2025 | Under Construction
Lot Details
- 6,534 Sq Ft Lot
- Level Lot
HOA Fees
- $35 Monthly HOA Fees
Home Design
- Home is estimated to be completed on 7/14/25
- Traditional Architecture
- Brick Exterior Construction
- Slab Foundation
- Composition Roof
- Vinyl Siding
- Radon Mitigation System
Interior Spaces
- 1,991 Sq Ft Home
- 1,800-1,999 Sq Ft Home
- 2-Story Property
- Open Floorplan
- Smooth Ceilings
- Insulated Windows
- Great Room
- Breakfast Room
- Home Office
- Fire and Smoke Detector
Kitchen
- Walk-In Pantry
- Gas Oven
- Self-Cleaning Oven
- Free-Standing Gas Range
- Built-In Microwave
- Dishwasher
- Solid Surface Countertops
- Disposal
Flooring
- Carpet
- Luxury Vinyl Plank Tile
Bedrooms and Bathrooms
- 4 Bedrooms
- Walk-In Closet
Laundry
- Laundry Room
- Laundry on upper level
- Electric Dryer Hookup
Attic
- Storage In Attic
- Pull Down Stairs to Attic
Parking
- 2 Car Attached Garage
- Garage Door Opener
Outdoor Features
- Patio
Schools
- Sue Cleveland Elementary School
- Woodmont Middle School
- Woodmont High School
Utilities
- Forced Air Heating and Cooling System
- Heating System Uses Natural Gas
- Underground Utilities
- Tankless Water Heater
- Gas Water Heater
- Cable TV Available
Community Details
- William Douglas, 864 284 6515 Ext. 806 HOA
- Built by D.R. Horton
- Cambridge Creek Subdivision, Belhaven B Floorplan
- Mandatory home owners association
Listing and Financial Details
- Tax Lot 0118
- Assessor Parcel Number 0609100112000
Similar Homes in Piedmont, SC
Home Values in the Area
Average Home Value in this Area
Property History
| Date | Event | Price | Change | Sq Ft Price |
|---|---|---|---|---|
| 07/11/2025 07/11/25 | Sold | $294,900 | 0.0% | $164 / Sq Ft |
| 04/10/2025 04/10/25 | Price Changed | $294,900 | -1.7% | $164 / Sq Ft |
| 03/27/2025 03/27/25 | Price Changed | $299,900 | -6.1% | $167 / Sq Ft |
| 03/19/2025 03/19/25 | For Sale | $319,490 | -- | $177 / Sq Ft |
Tax History Compared to Growth
Agents Affiliated with this Home
-

Seller's Agent in 2025
Trina Montalbano
D.R. Horton
(864) 713-0753
192 in this area
1,025 Total Sales
-

Buyer's Agent in 2025
REX STEPHENS
Real South Realty
(864) 346-3885
20 in this area
121 Total Sales
Map
Source: Greater Greenville Association of REALTORS®
MLS Number: 1551426
- 407 Palmerston Dr
- 112 Kernow Ln
- Cali Plan at Cambridge Creek
- Rachel Plan at Cambridge Creek
- Penwell Plan at Cambridge Creek
- Hayden Plan at Cambridge Creek
- Shane Plan at Cambridge Creek
- Macon Plan at Cambridge Creek
- Aria Plan at Cambridge Creek
- Belhaven Plan at Cambridge Creek
- 313 Sweetgrass Ln
- Denver Plan at South Park
- Grayrock Plan at South Park
- Reedy Plan at South Park
- Argyle Plan at South Park
- Sullivan Plan at South Park
- MacGregor I Plan at South Park
- MacGregor II Plan at South Park
- Bennett Plan at South Park
- Callaham Plan at South Park



