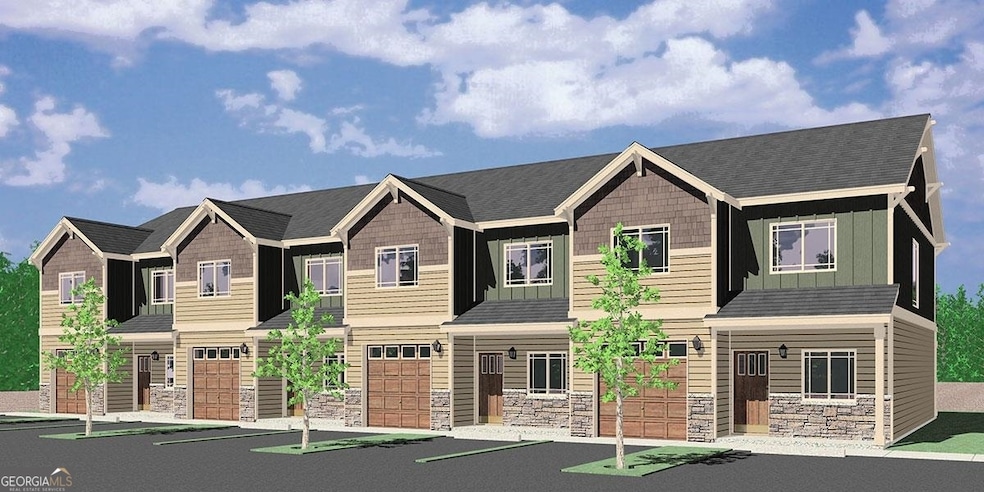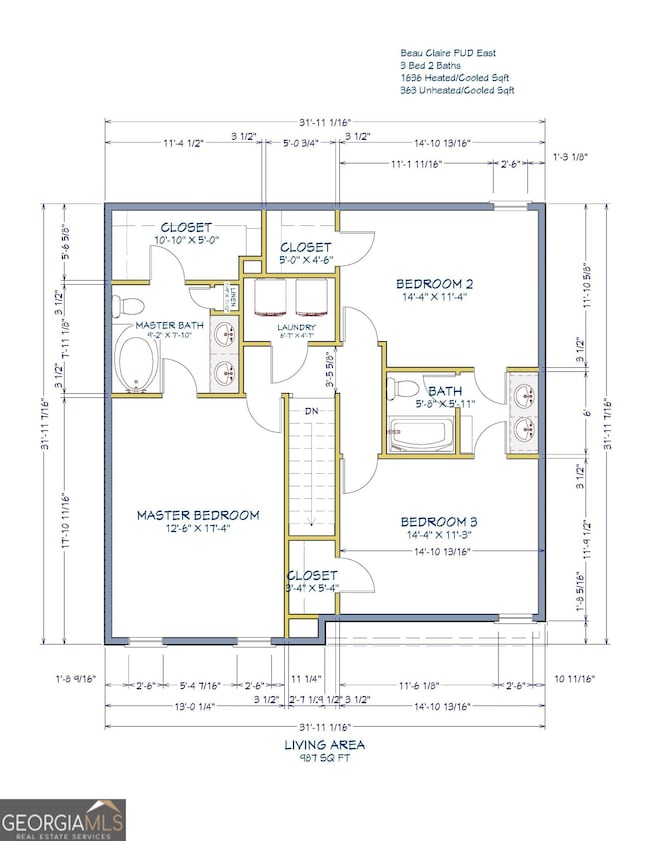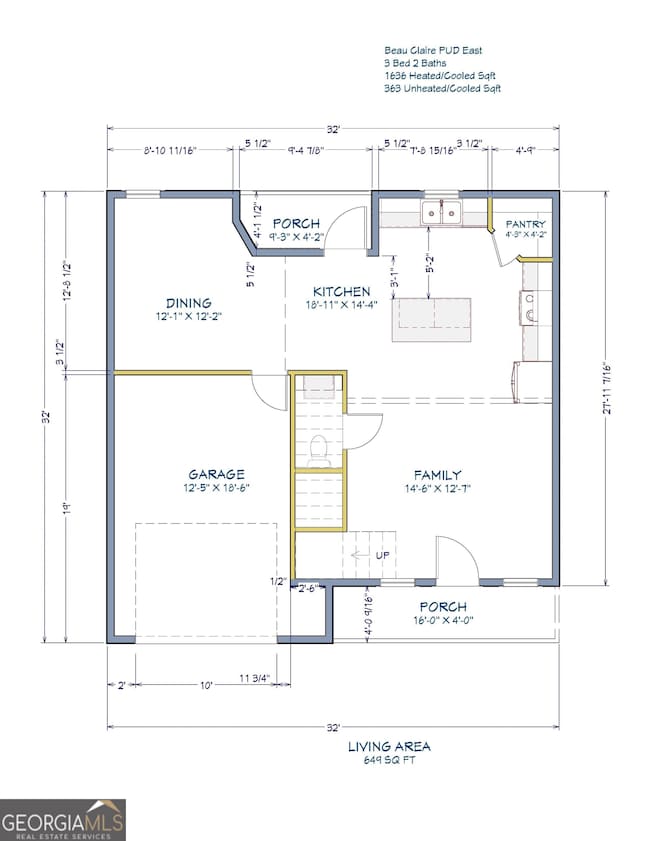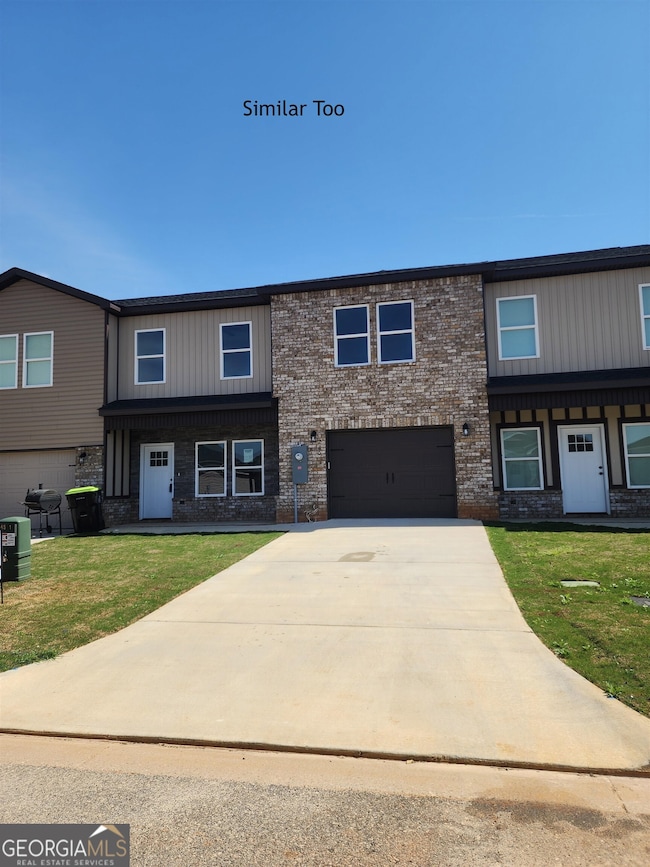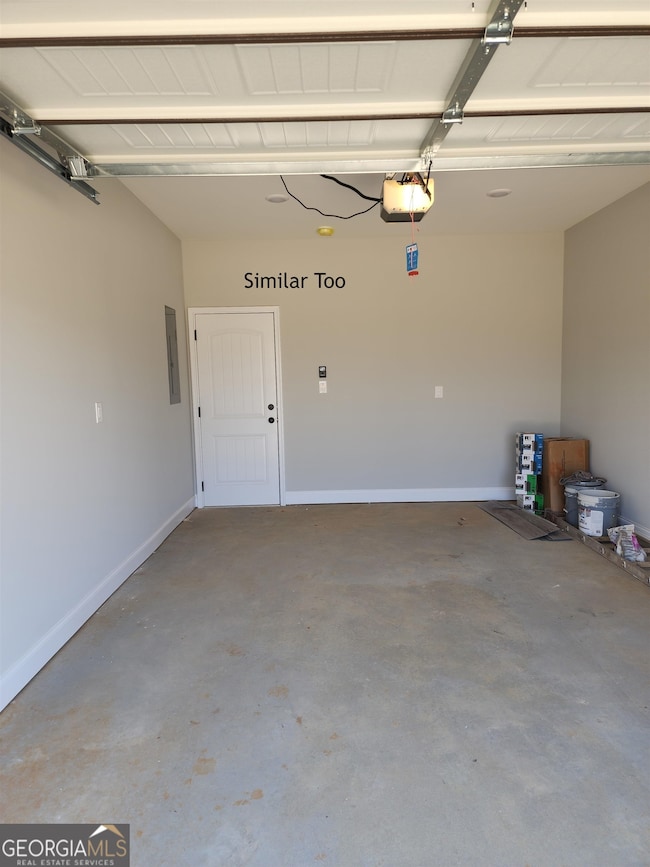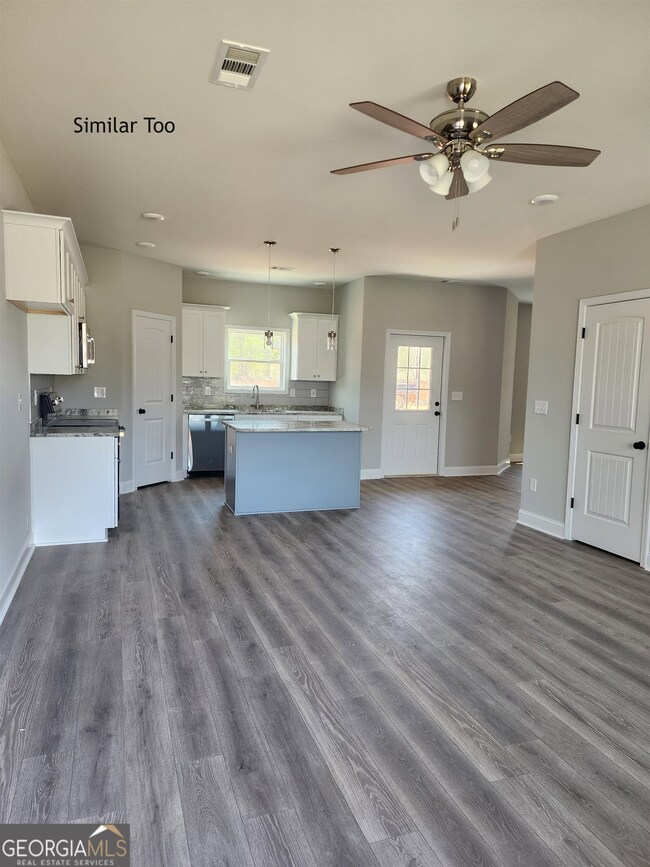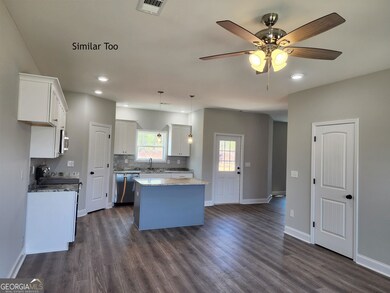Estimated payment $1,326/month
Highlights
- No Units Above
- Solid Surface Countertops
- Formal Dining Room
- Clubhouse
- Walk-In Pantry
- Stainless Steel Appliances
About This Home
Builder paying up to 14k total buyer incentives. If you are looking for a community feel with the pride of ownership, then The Chateaux @ Beau Claire Townhouses are for you! Luxurious details throughout with the Modern, bright and open 2-Story,3 bed, 2.5 Bath Townhome. Features include covered front and back porch, Eat-in Kitchen island with granite countertops throughout, Shaker cabinetry, Subway tile backsplash, Walk-in Pantry, separate dining room or office flex space, Luxury plank flooring, Stainless Steel Appliances, Sleek designer lighting and plumbing fixtures, Energy efficient windows, architectural shingles, elegant bull-nosed corners, Large bedrooms, dual vanities in baths, Soaking tub in Master with convenient upstairs laundry room near bedrooms. Private attached garage. Community includes walking trails, future development to include dog park, pavilion area with Fire pit and grills and access to the future community center. Beau Claire is convenient to the interstate, shopping, entertainment and restaurants yet tucked away from the hustle and bustle! Builder is a licensed Realtor in Georgia.
Townhouse Details
Home Type
- Townhome
Est. Annual Taxes
- $159
Year Built
- Built in 2024
Lot Details
- 2,178 Sq Ft Lot
- No Units Above
- No Units Located Below
- Two or More Common Walls
- Zero Lot Line
HOA Fees
- $38 Monthly HOA Fees
Home Design
- Home to be built
- Slab Foundation
- Composition Roof
- Vinyl Siding
- Brick Front
Interior Spaces
- 1,636 Sq Ft Home
- 2-Story Property
- Ceiling Fan
- Double Pane Windows
- Formal Dining Room
- Vinyl Flooring
- Pull Down Stairs to Attic
Kitchen
- Walk-In Pantry
- Oven or Range
- Microwave
- Dishwasher
- Stainless Steel Appliances
- Kitchen Island
- Solid Surface Countertops
- Disposal
Bedrooms and Bathrooms
- 3 Bedrooms
- Walk-In Closet
- Double Vanity
- Soaking Tub
Laundry
- Laundry Room
- Laundry in Hall
- Laundry on upper level
Parking
- 1 Car Garage
- Parking Accessed On Kitchen Level
- Garage Door Opener
Outdoor Features
- Patio
- Porch
Schools
- Eagle Springs Elementary School
- Thomson Middle School
- Northside High School
Utilities
- Cooling Available
- Heat Pump System
- Underground Utilities
- High Speed Internet
- Phone Available
- Cable TV Available
Listing and Financial Details
- Legal Lot and Block 26 / D
Community Details
Overview
- $750 Initiation Fee
- Association fees include insurance, facilities fee, management fee
- Beau Claire Subdivision
Amenities
- Clubhouse
Map
Home Values in the Area
Average Home Value in this Area
Property History
| Date | Event | Price | List to Sale | Price per Sq Ft |
|---|---|---|---|---|
| 05/15/2025 05/15/25 | For Sale | $242,312 | -- | $148 / Sq Ft |
Source: Georgia MLS
MLS Number: 10522778
- 302 Beau Claire Cir
- 312 Beau Claire Cir
- 0 Gunn Rd Unit 10620588
- 240 Beau Claire Cir
- 238 Beau Claire Cir
- 236 Beau Claire Cir
- 100 Coventry Manor Ct
- 106 Coventry Manor Ct
- 417 Covington Cove
- 32 Willow Lake Dr
- 109 Rambling Creek Cove
- 205 Burr Dr
- 114 Lasso Dr
- 813 Osigian Blvd
- 302 Lamplight Dr
- 801 Osigian Blvd
- 412 Lamplight Dr
- 105 Browning Point
- The Coleman Plan at Cobblestone Crossing Commons
- The Phoenix Plan at Cobblestone Crossing Commons
- 205 Beau Claire Cir
- 3415 Us Highway 41 N
- 800 Gunn Rd
- 115 Tom Chapman Blvd
- 113 Faybrook Dr
- 523 Manchester Ln
- 103 Oros Point
- 315 Lasso Dr
- 100 Legends Place Dr
- 110 Amber Dr
- 651 Osigian Blvd
- 203 Georgian Walk
- 243 Katelyn Cir
- 204 Cashmere Ct
- 121 Margie Dr
- 123 Montrose Ln
- 105 Arnold St
- 107 Evelyn Dr
- 716 N Houston Lake Blvd
- 200 Crestview Church Rd
